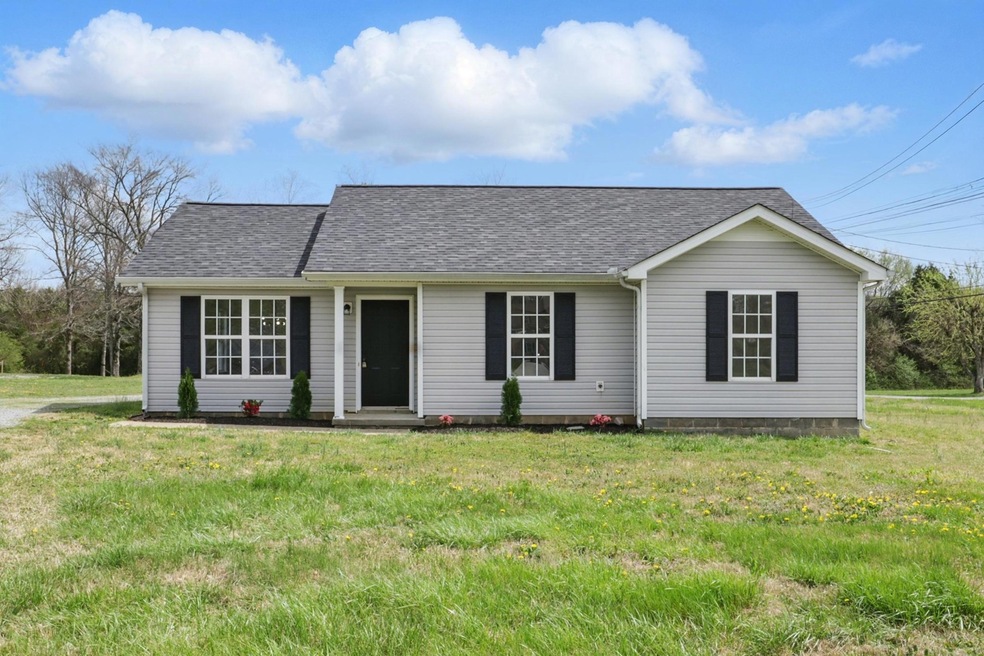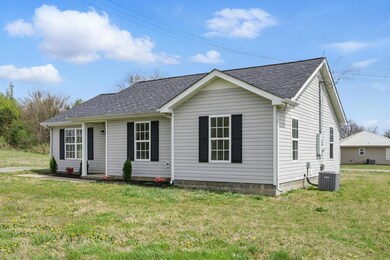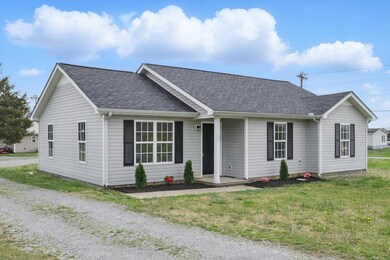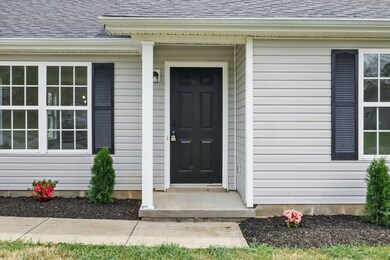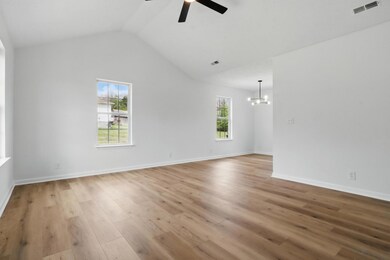
653 Mac St Shelbyville, TN 37160
Highlights
- No HOA
- Central Heating
- Level Lot
- Cooling Available
- Ceiling Fan
- Property has 1 Level
About This Home
As of May 2025This stunning 3-bedroom, 2-bath home boasts a spacious living area with soaring vaulted ceilings, brand-new flooring, fresh paint, updated countertops, and modern light fixtures. The kitchen shines with all-new stainless steel appliances. Sitting on a huge corner lot offers plenty of space inside and out!
Last Agent to Sell the Property
United Real Estate Middle Tennessee Brokerage Phone: 9319520686 License #352729 Listed on: 04/04/2025

Home Details
Home Type
- Single Family
Est. Annual Taxes
- $1,162
Year Built
- Built in 2004
Lot Details
- 0.53 Acre Lot
- Level Lot
Home Design
- Slab Foundation
- Asphalt Roof
- Vinyl Siding
Interior Spaces
- 1,120 Sq Ft Home
- Property has 1 Level
- Ceiling Fan
- Laminate Flooring
Kitchen
- <<microwave>>
- Dishwasher
Bedrooms and Bathrooms
- 3 Main Level Bedrooms
- 2 Full Bathrooms
Parking
- 2 Open Parking Spaces
- 2 Parking Spaces
- Gravel Driveway
Schools
- East Side Elementary School
- Harris Middle School
- Shelbyville Central High School
Utilities
- Cooling Available
- Central Heating
Community Details
- No Home Owners Association
- Sanders Ests Subd Subdivision
Listing and Financial Details
- Assessor Parcel Number 079 03006 000
Ownership History
Purchase Details
Home Financials for this Owner
Home Financials are based on the most recent Mortgage that was taken out on this home.Purchase Details
Purchase Details
Purchase Details
Similar Homes in Shelbyville, TN
Home Values in the Area
Average Home Value in this Area
Purchase History
| Date | Type | Sale Price | Title Company |
|---|---|---|---|
| Warranty Deed | $475,300 | None Listed On Document | |
| Warranty Deed | $65,600 | -- | |
| Warranty Deed | $120,000 | -- | |
| Warranty Deed | $180,000 | -- |
Mortgage History
| Date | Status | Loan Amount | Loan Type |
|---|---|---|---|
| Open | $473,000 | Credit Line Revolving | |
| Previous Owner | $6,000 | New Conventional |
Property History
| Date | Event | Price | Change | Sq Ft Price |
|---|---|---|---|---|
| 05/07/2025 05/07/25 | Sold | $254,900 | 0.0% | $228 / Sq Ft |
| 04/07/2025 04/07/25 | Pending | -- | -- | -- |
| 04/04/2025 04/04/25 | For Sale | $254,900 | -46.4% | $228 / Sq Ft |
| 02/28/2025 02/28/25 | Sold | $475,300 | -4.9% | $144 / Sq Ft |
| 02/05/2025 02/05/25 | Pending | -- | -- | -- |
| 02/05/2025 02/05/25 | For Sale | $500,000 | -- | $152 / Sq Ft |
Tax History Compared to Growth
Tax History
| Year | Tax Paid | Tax Assessment Tax Assessment Total Assessment is a certain percentage of the fair market value that is determined by local assessors to be the total taxable value of land and additions on the property. | Land | Improvement |
|---|---|---|---|---|
| 2024 | -- | $30,550 | $6,925 | $23,625 |
| 2023 | $452 | $30,550 | $6,925 | $23,625 |
| 2022 | $1,196 | $30,550 | $6,925 | $23,625 |
| 2021 | $1,086 | $30,550 | $6,925 | $23,625 |
| 2020 | $917 | $30,550 | $6,925 | $23,625 |
| 2019 | $917 | $20,700 | $4,125 | $16,575 |
| 2018 | $896 | $20,700 | $4,125 | $16,575 |
| 2017 | $896 | $20,700 | $4,125 | $16,575 |
| 2016 | $888 | $20,700 | $4,125 | $16,575 |
| 2015 | $888 | $20,700 | $4,125 | $16,575 |
| 2014 | $777 | $19,813 | $0 | $0 |
Agents Affiliated with this Home
-
Baltazar Mejia
B
Seller's Agent in 2025
Baltazar Mejia
United Real Estate Middle Tennessee
(931) 952-0686
24 Total Sales
-
Mike Shaw

Seller's Agent in 2025
Mike Shaw
Coldwell Banker Conroy, Marable & Holleman
(931) 624-5511
74 Total Sales
-
Jenny Klooster

Buyer's Agent in 2025
Jenny Klooster
Benchmark Realty, LLC
(626) 679-6111
34 Total Sales
Map
Source: Realtracs
MLS Number: 2809559
APN: 079-030.06
- 336 Shelby Cir
- 111 Parker Rd
- 124 Earnhart St
- 103 Laurelwood Dr
- 604 Rabbit Branch Rd
- 122 Parker Rd
- 117 Millet St
- 1204 W Lane St
- 119 Millet St
- 967 Horse Mountain Rd Unit 1E
- 967 Horse Mountain Rd Unit 2-D
- 967 Horse Mountain Rd Unit 6D
- 967 Horse Mountain Rd Unit 6F
- 967 Horse Mountain Rd Unit 6G
- 967 Horse Mountain Rd Unit 6A
- 967 Horse Mountain Rd
- 967 Horse Mountain Rd Unit 11E
- 118 Millet St
- 130 Millet St
- 116 Millet St
