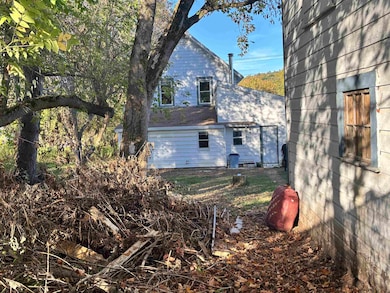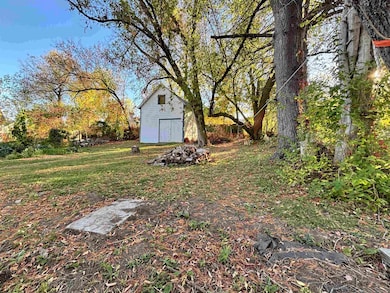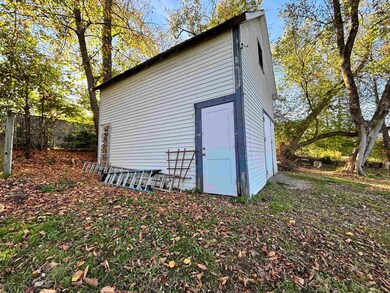653 Main St West Rutland, VT 05777
Estimated payment $1,604/month
Highlights
- Colonial Architecture
- Main Floor Bedroom
- Woodwork
- Wood Flooring
- Electric Vehicle Charging Station
- Dining Room
About This Home
Truly a Charming Village Home in the heart of West Rutland with 4 Bedrooms, 1 full Bath, a large family room, enclosed porch, a producing sunlit garden space and an easy access flowing footprint. Located just a short walk from the West Rutland School, the town offices, public library, grocery, popular birding and hiking trails... This 8-room residence is welcoming, and thoughtfully updated, supported by a durable marble block foundation. The entire home with newer windows and shades, wood floors, and a wood stove. Recent upgrades include for EV Charger 200 Amp service, new water heater, oil tank, knob & tube remediation, and radon mediation installation. Enjoy this good-sized backyard with an old barn ideal for storage or creative repurposing. West Rutland is home to the renowned Carving & Sculpture Studio and the West Rutland Recreational Center along the Clarendon River. Enjoy close proximity to numerous ski areas, local parades, farmers markets, and vibrant local arts, making this home an ideal blend of village life and Vermont outdoor culture. Sale is As-Is, contingent upon Seller finding suitable housing, seller is under contract.
Listing Agent
EXP Realty Brokerage Phone: 802-236-9626 License #081.0134296 Listed on: 08/04/2025

Home Details
Home Type
- Single Family
Est. Annual Taxes
- $2,447
Year Built
- Built in 1900
Lot Details
- 6,970 Sq Ft Lot
- Level Lot
- Property is zoned Village Residential
Parking
- Stone Driveway
Home Design
- Colonial Architecture
- Block Foundation
- Marble Foundation
- Wood Frame Construction
- Shingle Roof
- Vinyl Siding
- Radon Mitigation System
Interior Spaces
- Property has 2 Levels
- Woodwork
- Window Screens
- Family Room
- Dining Room
- Basement
- Interior Basement Entry
- Range Hood
Flooring
- Wood
- Carpet
- Vinyl Plank
Bedrooms and Bathrooms
- 4 Bedrooms
- Main Floor Bedroom
- 1 Full Bathroom
Laundry
- Laundry on main level
- Dryer
- Washer
Schools
- West Rutland Elementary And Middle School
- West Rutland High School
Community Details
- Electric Vehicle Charging Station
Map
Home Values in the Area
Average Home Value in this Area
Tax History
| Year | Tax Paid | Tax Assessment Tax Assessment Total Assessment is a certain percentage of the fair market value that is determined by local assessors to be the total taxable value of land and additions on the property. | Land | Improvement |
|---|---|---|---|---|
| 2024 | $2,920 | $107,900 | $19,900 | $88,000 |
| 2023 | $2,453 | $107,900 | $19,900 | $88,000 |
| 2022 | $3,126 | $107,900 | $19,900 | $88,000 |
| 2021 | $2,453 | $107,900 | $19,900 | $88,000 |
| 2020 | $2,283 | $107,900 | $19,900 | $88,000 |
| 2019 | $2,127 | $107,900 | $19,900 | $88,000 |
| 2018 | $2,848 | $136,500 | $26,800 | $109,700 |
| 2017 | $3,023 | $136,500 | $26,800 | $109,700 |
| 2016 | $2,855 | $136,500 | $26,800 | $109,700 |
Property History
| Date | Event | Price | List to Sale | Price per Sq Ft |
|---|---|---|---|---|
| 11/02/2025 11/02/25 | Price Changed | $265,000 | -3.6% | $125 / Sq Ft |
| 10/08/2025 10/08/25 | Price Changed | $275,000 | 0.0% | $129 / Sq Ft |
| 10/08/2025 10/08/25 | For Sale | $275,000 | +3.8% | $129 / Sq Ft |
| 08/11/2025 08/11/25 | Off Market | $265,000 | -- | -- |
| 08/04/2025 08/04/25 | For Sale | $265,000 | -- | $125 / Sq Ft |
Purchase History
| Date | Type | Sale Price | Title Company |
|---|---|---|---|
| Deed | $155,000 | -- | |
| Deed | $155,000 | -- | |
| Deed | $54,500 | -- | |
| Deed | $54,500 | -- | |
| Grant Deed | $105,000 | -- |
Source: PrimeMLS
MLS Number: 5054919
APN: 735-234-10995
- 107 Franklin St Unit D.
- 117 Park St
- 17 Kingsley Ct Unit 5
- 13 Church St
- 52 Chestnut Ave Unit 4
- 57 Crescent St Unit 2
- 17 Madison St Unit 2
- 71 N Main St Unit 1
- 2 East St Unit 1st Floor
- 290 Killington Ave
- 35 Meadow Ln
- 7 River St Unit 7 River St Apt 1A
- 85 Main St
- 62 Dublin Rd
- 237 Ellison's Lake Rd
- 111 Route 100 N
- 100 Kettlebrook Rd Unit E2
- 113 Trailside Rd Unit 123
- 145 Main St Unit 216
- 3789 Dorset West Rd






