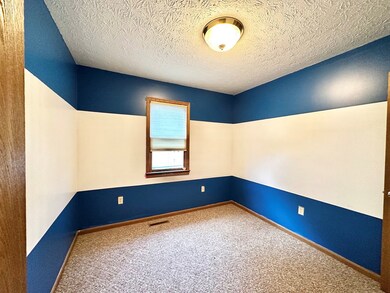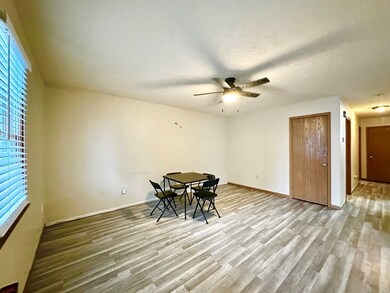
653 Pine St Chillicothe, OH 45601
Highlights
- Recreation Room
- 1 Car Attached Garage
- Cooling Available
- Covered patio or porch
- Double Pane Windows
- Living Room
About This Home
As of February 2025This charming home is located near Yoctangee Park, schools, and historic downtown Chillicothe. This west side home's features include a full, finished basement with a fourth bedroom, full bath, family room (theatre room) and bar. The main level includes family room, spacious kitchen, three bedrooms, and full bath, offering a nice blend of comfort and functionality. An attached one-car garage and spacious, fully fenced backyard add to its charm, making this property an exceptional opportunity for those seeking a home with great potential! Owner wishes to sell as is. There are some small projects, such as missing trim, paint needed to complete certain areas.
Last Agent to Sell the Property
ERA Martin & Associates (C) Brokerage Phone: 7407744500 License #2014003462 Listed on: 01/06/2025

Home Details
Home Type
- Single Family
Est. Annual Taxes
- $3,238
Year Built
- Built in 1995
Parking
- 1 Car Attached Garage
Home Design
- Asphalt Roof
- Vinyl Siding
Interior Spaces
- 1,064 Sq Ft Home
- 1-Story Property
- Ceiling Fan
- Double Pane Windows
- Family Room
- Living Room
- Recreation Room
- Finished Basement
- Basement Fills Entire Space Under The House
- Security System Leased
Kitchen
- Range<<rangeHoodToken>>
- Dishwasher
Flooring
- Carpet
- Laminate
- Ceramic Tile
- Vinyl
Bedrooms and Bathrooms
- 3 Main Level Bedrooms
- Bathroom on Main Level
- 2 Full Bathrooms
Schools
- Chillicothe Csd Elementary And Middle School
- Chillicothe Csd High School
Utilities
- Cooling Available
- Forced Air Heating System
- Heat Pump System
- Electric Water Heater
Additional Features
- Covered patio or porch
- 8,550 Sq Ft Lot
Listing and Financial Details
- Assessor Parcel Number 305226056000
Ownership History
Purchase Details
Home Financials for this Owner
Home Financials are based on the most recent Mortgage that was taken out on this home.Purchase Details
Home Financials for this Owner
Home Financials are based on the most recent Mortgage that was taken out on this home.Purchase Details
Home Financials for this Owner
Home Financials are based on the most recent Mortgage that was taken out on this home.Similar Homes in Chillicothe, OH
Home Values in the Area
Average Home Value in this Area
Purchase History
| Date | Type | Sale Price | Title Company |
|---|---|---|---|
| Warranty Deed | $210,000 | Northwest Title | |
| Warranty Deed | $210,000 | Northwest Title | |
| Warranty Deed | $118,000 | Title First Agency Inc | |
| Warranty Deed | $110,000 | Great Seal Title |
Mortgage History
| Date | Status | Loan Amount | Loan Type |
|---|---|---|---|
| Open | $206,196 | New Conventional | |
| Closed | $206,196 | New Conventional | |
| Previous Owner | $115,008 | FHA | |
| Previous Owner | $111,925 | FHA | |
| Previous Owner | $88,000 | Purchase Money Mortgage | |
| Previous Owner | $22,000 | Unknown |
Property History
| Date | Event | Price | Change | Sq Ft Price |
|---|---|---|---|---|
| 02/10/2025 02/10/25 | Sold | $210,000 | -6.7% | $197 / Sq Ft |
| 01/06/2025 01/06/25 | For Sale | $225,000 | -- | $211 / Sq Ft |
Tax History Compared to Growth
Tax History
| Year | Tax Paid | Tax Assessment Tax Assessment Total Assessment is a certain percentage of the fair market value that is determined by local assessors to be the total taxable value of land and additions on the property. | Land | Improvement |
|---|---|---|---|---|
| 2024 | $3,186 | $79,940 | $8,830 | $71,110 |
| 2023 | $3,186 | $79,940 | $8,830 | $71,110 |
| 2022 | $3,243 | $79,940 | $8,830 | $71,110 |
| 2021 | $2,734 | $59,060 | $6,840 | $52,220 |
| 2020 | $2,733 | $59,060 | $6,840 | $52,220 |
| 2019 | $2,736 | $59,060 | $6,840 | $52,220 |
| 2018 | $2,609 | $53,360 | $6,840 | $46,520 |
| 2017 | $2,532 | $48,110 | $6,840 | $41,270 |
| 2016 | $2,507 | $48,110 | $6,840 | $41,270 |
| 2015 | $2,366 | $44,360 | $6,840 | $37,520 |
| 2014 | $2,315 | $44,360 | $6,840 | $37,520 |
| 2013 | $2,318 | $44,360 | $6,840 | $37,520 |
Agents Affiliated with this Home
-
Candace Oyer
C
Seller's Agent in 2025
Candace Oyer
ERA Martin & Associates (C)
(740) 701-8748
41 in this area
165 Total Sales
-
Julie Wettersten
J
Buyer's Agent in 2025
Julie Wettersten
ERA Martin & Associates (C)
(740) 720-0977
1 in this area
4 Total Sales
Map
Source: Scioto Valley REALTORS®
MLS Number: 197265
APN: 30-52-26-056.000






