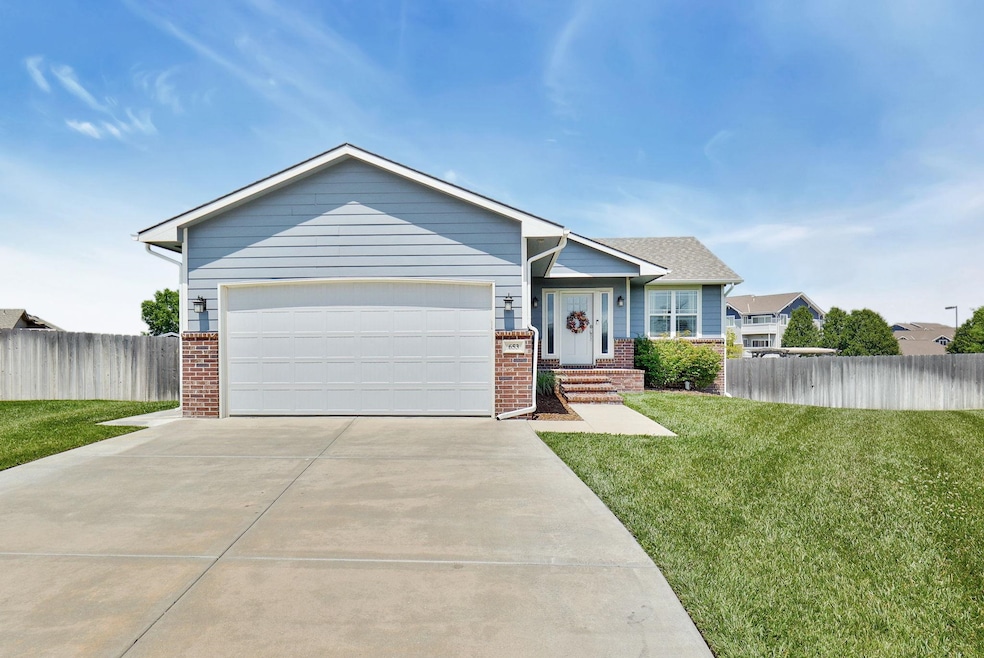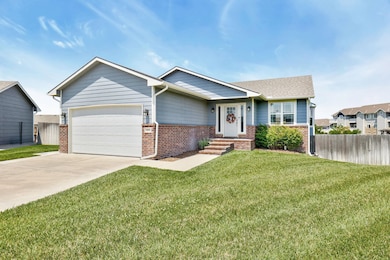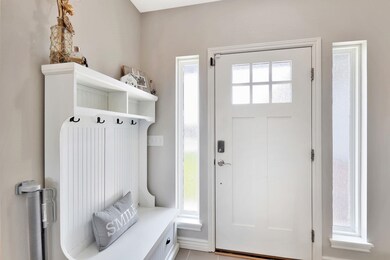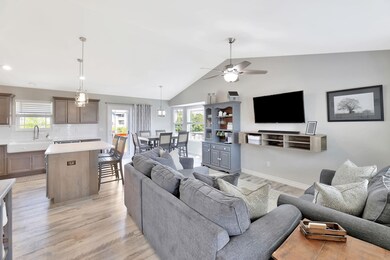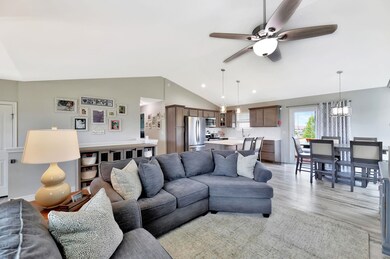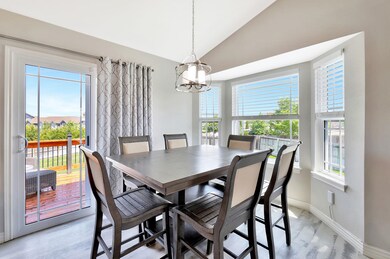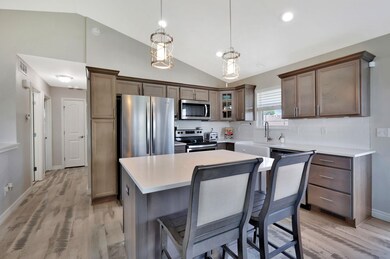
653 S Hedgewood Cir Andover, KS 67002
Highlights
- Covered Deck
- Covered patio or porch
- 1-Story Property
- Prairie Creek Elementary School Rated A
- Living Room
- Luxury Vinyl Tile Flooring
About This Home
As of July 2025Open Sunday, June 8, 2-4 PM. Welcome to this stunning, like-new 4-bedroom, 3-bath ranch-style home, featuring a full finished view-out basement with an abundance of natural light. Step inside to discover an open floor plan with spectacular finishes throughout. The kitchen comes fully equipped—all appliances stay. The master suite is a relaxing retreat, complete with a luxurious en-suite bath. Enjoy outdoor entertaining with a wood deck, a covered patio, and firepit area in the enormous fenced back yard. The property includes a well and sprinkler system for easy lawn care. Located just minutes from a local elementary school and YMCA, this home offers the ideal balance of quiet neighborhood living with unbeatable convenience. Don’t miss your chance to own this beautifully maintained gem—schedule your private tour today!
Last Agent to Sell the Property
Berkshire Hathaway PenFed Realty Brokerage Phone: 316-259-3054 License #SP00046689 Listed on: 06/05/2025
Home Details
Home Type
- Single Family
Est. Annual Taxes
- $4,733
Year Built
- Built in 2019
Lot Details
- 0.28 Acre Lot
- Sprinkler System
HOA Fees
- $25 Monthly HOA Fees
Parking
- 2 Car Garage
Home Design
- Composition Roof
Interior Spaces
- 1-Story Property
- Living Room
- Combination Kitchen and Dining Room
Kitchen
- <<microwave>>
- Dishwasher
- Disposal
Flooring
- Carpet
- Luxury Vinyl Tile
Bedrooms and Bathrooms
- 4 Bedrooms
- 3 Full Bathrooms
Outdoor Features
- Covered Deck
- Covered patio or porch
Schools
- Prairie Creek Elementary School
- Andover Central High School
Utilities
- Forced Air Heating and Cooling System
- Heating System Uses Natural Gas
- Irrigation Well
Community Details
- Association fees include gen. upkeep for common ar
- Reflection Lake At Cloud City Subdivision
Listing and Financial Details
- Assessor Parcel Number 008-309-29-0-20-02-074.00-0
Ownership History
Purchase Details
Home Financials for this Owner
Home Financials are based on the most recent Mortgage that was taken out on this home.Purchase Details
Purchase Details
Home Financials for this Owner
Home Financials are based on the most recent Mortgage that was taken out on this home.Purchase Details
Home Financials for this Owner
Home Financials are based on the most recent Mortgage that was taken out on this home.Similar Homes in the area
Home Values in the Area
Average Home Value in this Area
Purchase History
| Date | Type | Sale Price | Title Company |
|---|---|---|---|
| Warranty Deed | -- | Security 1St Title | |
| Quit Claim Deed | -- | None Listed On Document | |
| Warranty Deed | -- | None Available | |
| Warranty Deed | -- | None Available |
Mortgage History
| Date | Status | Loan Amount | Loan Type |
|---|---|---|---|
| Open | $279,000 | New Conventional | |
| Previous Owner | $184,688 | New Conventional | |
| Previous Owner | $144,800 | Construction |
Property History
| Date | Event | Price | Change | Sq Ft Price |
|---|---|---|---|---|
| 07/01/2025 07/01/25 | Sold | -- | -- | -- |
| 06/11/2025 06/11/25 | Pending | -- | -- | -- |
| 06/05/2025 06/05/25 | For Sale | $310,000 | -- | $161 / Sq Ft |
Tax History Compared to Growth
Tax History
| Year | Tax Paid | Tax Assessment Tax Assessment Total Assessment is a certain percentage of the fair market value that is determined by local assessors to be the total taxable value of land and additions on the property. | Land | Improvement |
|---|---|---|---|---|
| 2024 | $59 | $31,889 | $3,175 | $28,714 |
| 2023 | $5,495 | $29,063 | $3,175 | $25,888 |
| 2022 | $5,468 | $26,254 | $3,175 | $23,079 |
| 2021 | $422 | $22,655 | $3,175 | $19,480 |
| 2020 | $4,676 | $21,896 | $2,451 | $19,445 |
| 2019 | $1,567 | $2,557 | $2,557 | $0 |
| 2018 | $1,547 | $2,557 | $2,557 | $0 |
| 2017 | $1,494 | $2,233 | $2,233 | $0 |
| 2014 | -- | $12,080 | $12,080 | $0 |
Agents Affiliated with this Home
-
Sandy McRae

Seller's Agent in 2025
Sandy McRae
Berkshire Hathaway PenFed Realty
(316) 259-3054
5 in this area
116 Total Sales
Map
Source: South Central Kansas MLS
MLS Number: 656544
APN: 309-29-0-20-02-074-00-0
- 718 Hedgewood St
- 721 S Westview Cir
- 203 S Legacy Way
- 1220 S Colleen Terrace
- 640 S Daisy Ln
- 201 S Heritage Way
- 721 S Daisy Ln
- 233 S Heritage Way
- 417 E Lexington Ln
- 202 S Legacy Way
- 421 E Lexington Ln
- 731 E Lexington Ln
- 727 E Lexington Ln
- 429 E Lexington Ln
- 205 S Heritage Way
- 137 S Legacy Way
- 832 N Speyside Cir
- 221 S Shay Rd
- 141 S Shay Rd
- 129 S Legacy Way
