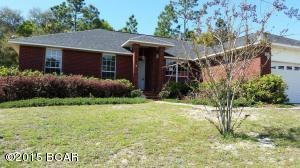
653 Territory Ln Crestview, FL 32536
Highlights
- Newly Painted Property
- Traditional Architecture
- Fireplace
- Vaulted Ceiling
- Great Room
- 2 Car Attached Garage
About This Home
As of August 2020Great 4 bedroom house located in Fox Valley. Split bedroom floor plan. Inside has new carpet and paint throughout. 2 car garage with a nice backyard. Perfect home for the first time home buyer. Buyer to verify lot dimensions and square footage. Call Shelley Matteson Smith at 850-502*0117 or Thomas Williams at 850-230-4574
Last Agent to Sell the Property
Ron Jones
Century 21 Blue Marlin Pelican Listed on: 06/01/2015
Last Buyer's Agent
Non Member
NON-MEMBER OFFICE
Home Details
Home Type
- Single Family
Est. Annual Taxes
- $3,415
Year Built
- Built in 2006
Lot Details
- 0.25 Acre Lot
- Lot Dimensions are 115x130x50x120
HOA Fees
- $50 Monthly HOA Fees
Parking
- 2 Car Attached Garage
Home Design
- Traditional Architecture
- Newly Painted Property
- Brick Exterior Construction
- Vinyl Siding
Interior Spaces
- 1,913 Sq Ft Home
- 1-Story Property
- Vaulted Ceiling
- Fireplace
- Great Room
- Dining Room
- Washer and Dryer Hookup
Bedrooms and Bathrooms
- 4 Bedrooms
- Split Bedroom Floorplan
- 2 Full Bathrooms
Schools
- Destin Elementary And Middle School
- Niceville High School
Utilities
- Central Air
Ownership History
Purchase Details
Home Financials for this Owner
Home Financials are based on the most recent Mortgage that was taken out on this home.Purchase Details
Home Financials for this Owner
Home Financials are based on the most recent Mortgage that was taken out on this home.Purchase Details
Purchase Details
Purchase Details
Home Financials for this Owner
Home Financials are based on the most recent Mortgage that was taken out on this home.Similar Homes in Crestview, FL
Home Values in the Area
Average Home Value in this Area
Purchase History
| Date | Type | Sale Price | Title Company |
|---|---|---|---|
| Warranty Deed | $239,000 | Knight Barry Title Sln Inc | |
| Warranty Deed | -- | The Main Street Land Title C | |
| Special Warranty Deed | $158,250 | None Available | |
| Trustee Deed | $103,100 | None Available | |
| Warranty Deed | $170,000 | Surety Land Title Of Fl Llc |
Mortgage History
| Date | Status | Loan Amount | Loan Type |
|---|---|---|---|
| Open | $244,497 | VA | |
| Previous Owner | $173,650 | VA |
Property History
| Date | Event | Price | Change | Sq Ft Price |
|---|---|---|---|---|
| 07/04/2025 07/04/25 | For Sale | $330,000 | +108.5% | $173 / Sq Ft |
| 07/05/2022 07/05/22 | Off Market | $158,250 | -- | -- |
| 08/31/2020 08/31/20 | Sold | $239,000 | 0.0% | $125 / Sq Ft |
| 08/04/2020 08/04/20 | Pending | -- | -- | -- |
| 07/26/2020 07/26/20 | For Sale | $239,000 | +51.0% | $125 / Sq Ft |
| 06/01/2015 06/01/15 | Sold | $158,250 | -1.2% | $83 / Sq Ft |
| 06/01/2015 06/01/15 | Pending | -- | -- | -- |
| 06/01/2015 06/01/15 | For Sale | $160,250 | -- | $84 / Sq Ft |
Tax History Compared to Growth
Tax History
| Year | Tax Paid | Tax Assessment Tax Assessment Total Assessment is a certain percentage of the fair market value that is determined by local assessors to be the total taxable value of land and additions on the property. | Land | Improvement |
|---|---|---|---|---|
| 2024 | $3,415 | $253,856 | $36,807 | $217,049 |
| 2023 | $3,415 | $252,639 | $34,398 | $218,241 |
| 2022 | $3,478 | $236,870 | $32,148 | $204,722 |
| 2021 | $3,068 | $183,145 | $30,600 | $152,545 |
| 2020 | $2,791 | $165,726 | $30,000 | $135,726 |
| 2019 | $2,662 | $156,434 | $30,000 | $126,434 |
| 2018 | $2,580 | $150,239 | $0 | $0 |
| 2017 | $2,533 | $145,582 | $0 | $0 |
| 2016 | $2,453 | $141,613 | $0 | $0 |
| 2015 | $2,530 | $142,999 | $0 | $0 |
| 2014 | $2,267 | $135,295 | $0 | $0 |
Agents Affiliated with this Home
-
Elizabeth Bell

Seller's Agent in 2025
Elizabeth Bell
Lokation
(850) 269-8430
165 Total Sales
-
Christina Black

Seller's Agent in 2020
Christina Black
Keller Williams Realty Cview
(850) 764-6539
86 Total Sales
-
T
Buyer's Agent in 2020
Tracy McFarland
Coldwell Banker Realty
-
R
Seller's Agent in 2015
Ron Jones
Century 21 Blue Marlin Pelican
-
N
Buyer's Agent in 2015
Non Member
NON-MEMBER OFFICE
Map
Source: Central Panhandle Association of REALTORS®
MLS Number: 633472
APN: 35-3N-24-1000-000I-0080
- 516 Vulpes Sanctuary Loop
- 515 Vulpes Sanctuary Loop
- 238 Foxchase Way
- 618 Territory Ln
- 201 Pinque Coat Ct
- 513 Pheasant Trail
- 208 Foxchase Way
- 614 Red Fern Rd
- 303 Vale Loop
- 305 Vale Loop
- 512 Vale Loop
- 336 Egan Dr
- 546 Tikell Dr
- 605 Terrier Trail
- 316 Egan Dr
- 664 Brunson St
- 109 Eagle Dr
- 4850 Orlimar St
- 4868 Orlimar St
- 106 Golf Course Dr
