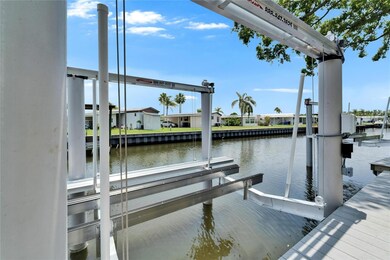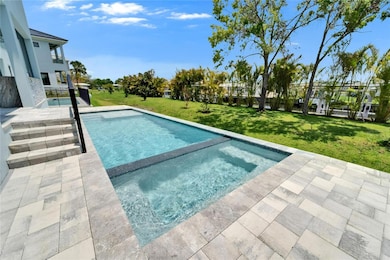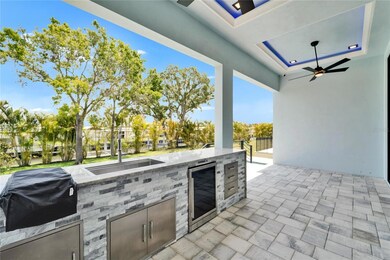6530 Simone Shores Cir Apollo Beach, FL 33572
Estimated payment $8,479/month
Highlights
- 50 Feet of Salt Water Canal Waterfront
- Boat Lift
- New Construction
- Dock has access to electricity and water
- Media Room
- Heated In Ground Pool
About This Home
6530 Simone Shores Circle | Custom Bistro Builders Design
7 Beds | 5 Baths | 3,967 Living Sq. Ft. | 12 ft Elevation Welcome to 6530 Simone Shores Circle, a newly completed 2024 custom waterfront home by Bistro Builders in Apollo Beach. This two-story, block-constructed home offers 7 bedrooms, 5 full bathrooms, Butlers Pantry, a dedicated movie theater room, and nearly 4,000 sq. ft. of living space. Built on a 12-foot elevation with a stem wall foundation and cement flooring between stories, the home is engineered for strength, safety, and long-term efficiency. It features solid block construction on both floors, hurricane-rated impact windows, seamless fire-resistant doors, spray foam insulation, and hurricane-rated insulated garage doors. The garage includes a dedicated AC system and multi-layer epoxy flooring for durability and comfort. Designed with smart home technology throughout, the home allows full control of the solar system, lighting, security, climate, garage, and pool from your phone or the mounted iPads. Entry is secured with fingerprint and facial recognition. Programmable soffit, baseboard, and window lighting is installed inside and out, with built-in surround sound throughout the home, lanai, and garage. Inside, the main living area features 24-ft soaring ceilings, smooth finish walls, triple sliding Hurricane Rated Impact glass doors, and a large open great room with an electric fireplace and custom lighting. The kitchen includes quartz countertops, a waterfall island, a gas stove with pot filler, wine cooler, walk-in pantry, and European-style custom cabinetry with pull-down and organizational shelving. A separate butler’s prep kitchen offers extra space for entertaining, prep work, and storage. The primary suite and a second bedroom are located on the first floor. The primary suite features canal and pool views, direct lanai access, a walk-in closet with a European organization system, and a spacious bathroom with dual sinks, a jetted soaking tub, and a floor-to-ceiling tiled shower with multiple heads that allow color and pressure customization. Upstairs includes five additional bedrooms with custom closets and access to a relaxing balcony. A second laundry room with cabinetry and a folding station is also upstairs. The outdoor living space includes a covered lanai with a custom outdoor kitchen and grill, a heated saltwater pool and spa, and a new seawall with a private dock and 10,000 lb lift offering direct Tampa Bay access. The home includes a paver driveway and lawn maintenance is covered by the low monthly HOA. Located in Hemingway Estates, a high-elevation community that remained dry during recent major storms, this home combines space, technology, security, and premium waterfront access for modern Florida living.
Listing Agent
27NORTH REALTY Brokerage Phone: 630-803-8506 License #3463049 Listed on: 05/28/2025

Home Details
Home Type
- Single Family
Est. Annual Taxes
- $2,738
Year Built
- Built in 2025 | New Construction
Lot Details
- 10,627 Sq Ft Lot
- 50 Feet of Salt Water Canal Waterfront
- Property fronts a saltwater canal
- West Facing Home
- Level Lot
- Cleared Lot
- Landscaped with Trees
- Property is zoned PD
HOA Fees
- $200 Monthly HOA Fees
Parking
- 2 Car Attached Garage
- Driveway
- Off-Street Parking
Property Views
- Canal
- Park or Greenbelt
Home Design
- Custom Home
- Contemporary Architecture
- Slab Foundation
- Stem Wall Foundation
- Tile Roof
- Cement Siding
- Block Exterior
- Stucco
Interior Spaces
- 3,823 Sq Ft Home
- 2-Story Property
- Open Floorplan
- Built-In Features
- Bar Fridge
- Dry Bar
- Cathedral Ceiling
- Ceiling Fan
- Thermal Windows
- Double Pane Windows
- Display Windows
- Sliding Doors
- Great Room
- Family Room Off Kitchen
- Living Room with Fireplace
- Combination Dining and Living Room
- Media Room
- Den
- Bonus Room
Kitchen
- Eat-In Kitchen
- Built-In Oven
- Range with Range Hood
- Microwave
- Dishwasher
- Wine Refrigerator
- Disposal
Flooring
- Carpet
- Tile
Bedrooms and Bathrooms
- 7 Bedrooms
- Primary Bedroom on Main
- Split Bedroom Floorplan
- Walk-In Closet
- Soaking Tub
Laundry
- Laundry Room
- Washer and Gas Dryer Hookup
Home Security
- Security System Owned
- Storm Windows
- Fire and Smoke Detector
Eco-Friendly Details
- Energy-Efficient Insulation
- Solar Power System
- Reclaimed Water Irrigation System
Pool
- Heated In Ground Pool
- Heated Spa
- In Ground Spa
- Saltwater Pool
- Pool Lighting
Outdoor Features
- Access to Saltwater Canal
- Seawall
- Boat Lift
- Dock has access to electricity and water
- Open Dock
- Balcony
- Deck
- Patio
- Outdoor Kitchen
- Exterior Lighting
- Outdoor Grill
- Front Porch
Farming
- Drainage Canal
Utilities
- Central Heating and Cooling System
- Heat Pump System
- Natural Gas Connected
- Tankless Water Heater
- Cable TV Available
Community Details
- Association fees include ground maintenance
- Shawndel Kaiser Homerriver Property Management Association, Phone Number (813) 600-5090
- Visit Association Website
- Built by Bistro Builders
- Hemingway Estates Ph 1 A Subdivision
- The community has rules related to deed restrictions
Listing and Financial Details
- Visit Down Payment Resource Website
- Tax Lot 19
- Assessor Parcel Number U-22-31-19-902-000000-00019.0
Map
Home Values in the Area
Average Home Value in this Area
Tax History
| Year | Tax Paid | Tax Assessment Tax Assessment Total Assessment is a certain percentage of the fair market value that is determined by local assessors to be the total taxable value of land and additions on the property. | Land | Improvement |
|---|---|---|---|---|
| 2025 | $2,738 | $141,090 | $141,090 | -- |
| 2024 | $2,738 | $141,090 | $141,090 | -- |
| 2023 | $2,542 | $129,340 | $129,340 | $0 |
| 2022 | $2,351 | $117,590 | $117,590 | $0 |
| 2021 | $1,786 | $84,690 | $84,690 | $0 |
| 2020 | $1,651 | $75,290 | $75,290 | $0 |
| 2019 | $1,579 | $70,590 | $70,590 | $0 |
| 2018 | $1,406 | $65,890 | $0 | $0 |
| 2017 | $1,326 | $61,190 | $0 | $0 |
| 2016 | $1,192 | $47,090 | $0 | $0 |
| 2015 | $1,207 | $47,000 | $0 | $0 |
| 2014 | $1,213 | $47,000 | $0 | $0 |
| 2013 | -- | $47,000 | $0 | $0 |
Property History
| Date | Event | Price | List to Sale | Price per Sq Ft |
|---|---|---|---|---|
| 05/28/2025 05/28/25 | For Sale | $1,549,000 | -- | $405 / Sq Ft |
Purchase History
| Date | Type | Sale Price | Title Company |
|---|---|---|---|
| Quit Claim Deed | -- | None Available | |
| Quit Claim Deed | -- | None Available |
Source: Stellar MLS
MLS Number: TB8390462
APN: U-22-31-19-902-000000-00019.0
- 6528 Simone Shores Cir
- 6532 Simone Shores Cir
- 6526 Simone Shores Cir
- 6536 Simone Shores Cir
- 6538 Simone Shores Cir
- 6522 Simone Shores Cir
- 6520 Simone Shores Cir
- 6540 Simone Shores Cir
- 6516 Simone Shores Cir
- 6542 Simone Shores Cir
- 6512 Simone Shores Cir
- 6573 Simone Shores Cir
- 110 E Saint Lucia Loop
- 101 E Saint Lucia Loop
- 328 S Port Royal Ln
- 116 W Saint Johns Way
- 112 W Saint Johns Way
- 162 S Saint Thomas Cir
- 126 W Saint Johns Way
- 175 N Saint Thomas Cir
- 6512 Simone Shores Cir
- 6515 Quiet Pool Ct
- 539 Treviso Dr
- 517 Villa Treviso Ct
- 349 Apollo Beach Blvd
- 6525 Manila Palm Way
- 219 Island Water Way
- 221 Lookout Dr
- 705 Spanish Main Dr
- 527 Fox Run Trail
- 516 Firefly Ln
- 505 Florida Cir S
- 6144 Paseo Al Mar Blvd
- 917 Apollo Beach Blvd
- 6008 Fortune Place
- 6209 Flamingo Dr
- 504 Red Mangrove Ln
- 773 Gran Kaymen Way
- 6350 Union Station Ct
- 6510 Abaco Dr






