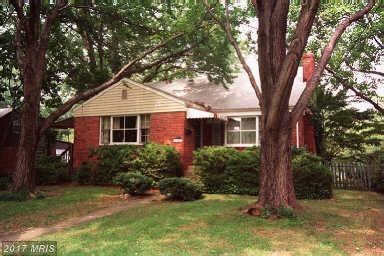
6530 Tucker Ave McLean, VA 22101
Estimated Value: $1,790,000 - $2,458,000
Highlights
- Cape Cod Architecture
- 1 Fireplace
- Forced Air Heating and Cooling System
- Kent Gardens Elementary School Rated A
- No HOA
- Southwest Facing Home
About This Home
As of July 2015LAND LISTING ONLY - no inside access. Excellent opportunity to build in heart of McLean! Lvl .24ac lot w/mature trees outside of main building envelope. Great location w/in mins of METRO & shops. Sought after McLean HS & close to swim club & baseball fields. Prime building site on quiet st surrounded by ++ new builds. Excellent return on investment. Free to walk lot & envision, pls call LA w/?s
Last Agent to Sell the Property
Long & Foster Real Estate, Inc. License #SP98369177 Listed on: 06/19/2015

Home Details
Home Type
- Single Family
Est. Annual Taxes
- $6,438
Year Built
- Built in 1951
Lot Details
- 10,500 Sq Ft Lot
- Southwest Facing Home
- The property's topography is level
- Property is zoned 130
Parking
- Off-Street Parking
Home Design
- Cape Cod Architecture
- Brick Exterior Construction
Interior Spaces
- Property has 3 Levels
- 1 Fireplace
- Basement
- Rear Basement Entry
Bedrooms and Bathrooms
- 4 Bedrooms | 3 Main Level Bedrooms
- 1.5 Bathrooms
Schools
- Kent Gardens Elementary School
- Longfellow Middle School
- Mclean High School
Utilities
- Forced Air Heating and Cooling System
- Natural Gas Water Heater
Community Details
- No Home Owners Association
- Chesterfield Subdivision
Listing and Financial Details
- Tax Lot 14A
- Assessor Parcel Number 40-2-14- -14A
Ownership History
Purchase Details
Home Financials for this Owner
Home Financials are based on the most recent Mortgage that was taken out on this home.Purchase Details
Home Financials for this Owner
Home Financials are based on the most recent Mortgage that was taken out on this home.Purchase Details
Home Financials for this Owner
Home Financials are based on the most recent Mortgage that was taken out on this home.Similar Homes in the area
Home Values in the Area
Average Home Value in this Area
Purchase History
| Date | Buyer | Sale Price | Title Company |
|---|---|---|---|
| Gupta Divesh | $1,371,310 | None Available | |
| Rupsha 2013 Llc | $750,000 | -- | |
| Weathersby George B | $210,000 | -- |
Mortgage History
| Date | Status | Borrower | Loan Amount |
|---|---|---|---|
| Open | Gupta Divesh | $1,185,000 | |
| Closed | Gupta Divesh | $100,000 | |
| Closed | Gupta Divesh | $1,096,000 | |
| Previous Owner | Rupsha 2013 Llc | $926,000 | |
| Previous Owner | Weathersby George B | $99,450 | |
| Previous Owner | Weathersby George B | $202,450 |
Property History
| Date | Event | Price | Change | Sq Ft Price |
|---|---|---|---|---|
| 07/31/2015 07/31/15 | Sold | $750,000 | 0.0% | $280 / Sq Ft |
| 06/23/2015 06/23/15 | Pending | -- | -- | -- |
| 06/19/2015 06/19/15 | For Sale | $750,000 | -- | $280 / Sq Ft |
Tax History Compared to Growth
Tax History
| Year | Tax Paid | Tax Assessment Tax Assessment Total Assessment is a certain percentage of the fair market value that is determined by local assessors to be the total taxable value of land and additions on the property. | Land | Improvement |
|---|---|---|---|---|
| 2024 | $23,420 | $1,982,210 | $550,000 | $1,432,210 |
| 2023 | $22,620 | $1,964,410 | $550,000 | $1,414,410 |
| 2022 | $19,080 | $1,635,640 | $435,000 | $1,200,640 |
| 2021 | $18,018 | $1,505,860 | $423,000 | $1,082,860 |
| 2020 | $17,484 | $1,449,170 | $403,000 | $1,046,170 |
| 2019 | $18,296 | $1,516,470 | $403,000 | $1,113,470 |
| 2018 | $17,061 | $1,483,550 | $380,000 | $1,103,550 |
| 2017 | $16,337 | $1,379,810 | $375,000 | $1,004,810 |
| 2016 | $10,728 | $1,375,810 | $371,000 | $1,004,810 |
| 2015 | $6,664 | $585,110 | $360,000 | $225,110 |
| 2014 | $6,438 | $566,450 | $350,000 | $216,450 |
Agents Affiliated with this Home
-
Catherine Ryan

Seller's Agent in 2015
Catherine Ryan
Long & Foster
(703) 303-4618
7 in this area
75 Total Sales
-
Laila Rahman

Buyer's Agent in 2015
Laila Rahman
TTR Sotheby's International Realty
(301) 785-5743
5 in this area
123 Total Sales
Map
Source: Bright MLS
MLS Number: 1003709303
APN: 0402-14-0014A
- 1812 Youngblood St
- 6518 Beverly Ave
- 6603 Byrnes Dr
- 1914 & 1912 Birch Rd
- 6529 Fairlawn Dr
- 1811 Lansing Ct
- 6511 Ivy Hill Dr
- 6613 Byrnes Dr
- 1912 Corliss Ct
- 1718 Chateau Ct
- 6602 Fairlawn Dr
- 1712 Dalewood Place
- 6504 Divine St
- 1710 Dalewood Place
- 2024 Mayfair Mclean Ct
- 6511 Engel Dr
- 6628 Midhill Place
- 1823 Westmoreland St
- 6506 Old Chesterbrook Rd
- 2013A Lorraine Ave
- 6530 Tucker Ave
- 6532 Tucker Ave
- 1816 Barbee St
- 1812 Barbee St
- 6534 Tucker Ave
- 6531 Tucker Ave
- 1817 Barbee St
- 6536 Tucker Ave
- 6517 Byrnes Dr
- 6533 Tucker Ave
- 1818 Barbee St
- 6515 Byrnes Dr
- 6519 Byrnes Dr
- 6535 Tucker Ave
- 6513 Byrnes Dr
- 6524 Tucker Ave
- 6538 Tucker Ave
- 6521 Byrnes Dr
- 6537 Tucker Ave
- 1819 Barbee St
