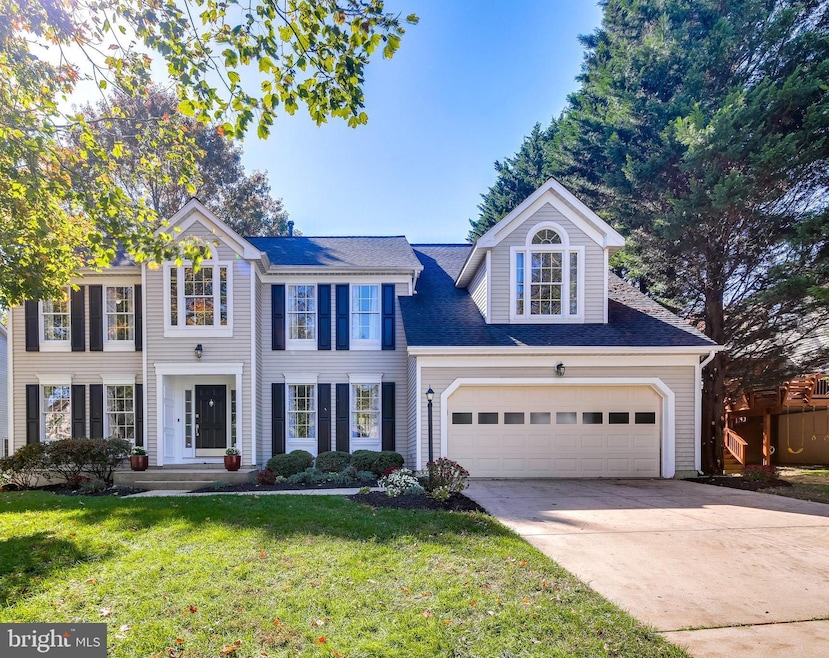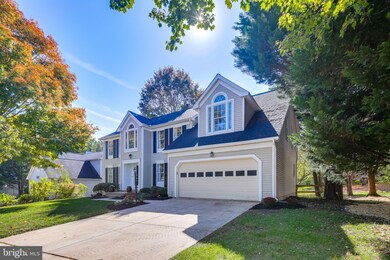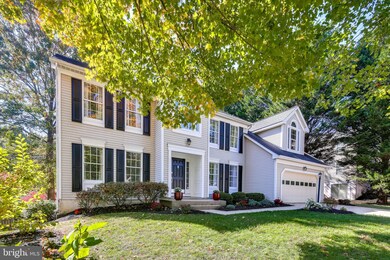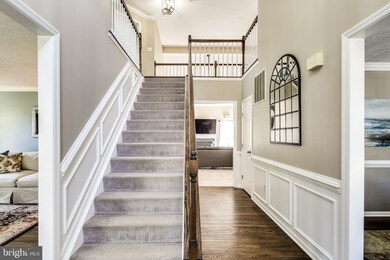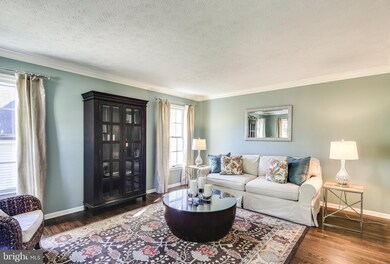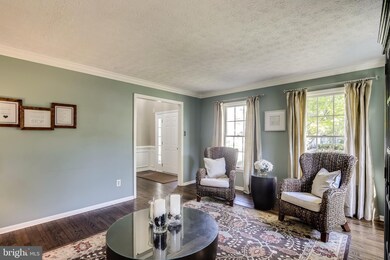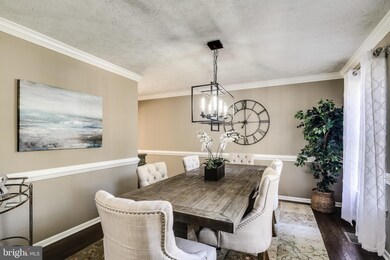
6531 S Wind Cir Columbia, MD 21044
River Hill NeighborhoodEstimated Value: $943,000 - $1,096,000
Highlights
- Home Theater
- Eat-In Gourmet Kitchen
- Open Floorplan
- Clarksville Elementary School Rated A
- View of Trees or Woods
- Deck
About This Home
As of December 2020Pristinely maintained home with superior upgrades nestled in the sought after River Hill Community. A 2 Story Foyer welcomes you to this beautifully remodeled home that boasts custom top of the line finishes throughout. A Chef's dream, this gourmet eat in kitchen features Silestone countertops, tile backsplash, energy efficient stainless steel appliances including Bosch dishwasher and Bosch gas cooktop with telescopic vent, updated cabinetry, and island. Perfect for entertaining guests and family, this grand 2 story family room with wood burning fireplace and windows galore, draws your eyes out to the beautiful park-like backyard with extensive landscaping and hardscape. Work from home in the first floor office with a unique reclaimed wood accent wall. Travel upstairs to the sprawling primary bedroom with oversized walk-in closet, vaulted ceilings and luxurious en suite bath. This one of a kind spa-like bathroom features dual vanities, custom tiled separate shower, and soaking tub for the ultimate in relaxation. Three additional bedrooms and newly updated full bath complete the upstairs. For those looking for an escape to the movies, this basement features a home theater room with 9ft movie screen, built in cabinetry as well as all wiring for complete surround sound. High end projector does not convey but is negotiable. Open area outside media room is great added space for entertaining and leads to an additional bedroom and updated full bath. Tons of storage in this home with cedar lined closet and unfinished storage areas. Venture outside to your backyard oasis either through the french doors from the family room or from the basement. With a multi-tiered Trex Deck and stone patio, this oversized fully fenced backyard is made for outside entertaining and backs up to a nature preserve and paved paths. Upgrades to home are endless and no details were missed! Renovated kitchen and baths, new carpet and hard wood floors, New Architectural Shingle Roof in 2015, New Dual Zone HVAC 2017, updated lighting and paint both on the interior and exterior of home. Clarksville Elementary and Middle, and River Hill High Schools. Conveniently located in the heart of River Hill neighborhood, this home is close to shopping, restaurants, Clarksville Commons, and up and coming River Hill Square. Convenient access is also available to major routes, including 32,29,100 and 95.
Home Details
Home Type
- Single Family
Est. Annual Taxes
- $10,024
Year Built
- Built in 1992 | Remodeled in 2017
Lot Details
- 0.39 Acre Lot
- Backs To Open Common Area
- Split Rail Fence
- Property is Fully Fenced
- Landscaped
- Extensive Hardscape
- Backs to Trees or Woods
- Back and Front Yard
- Property is in excellent condition
- Property is zoned NT
HOA Fees
- $189 Monthly HOA Fees
Parking
- 2 Car Direct Access Garage
- 2 Driveway Spaces
- Oversized Parking
- Front Facing Garage
Property Views
- Woods
- Garden
Home Design
- Traditional Architecture
- Bump-Outs
- Architectural Shingle Roof
- Aluminum Siding
Interior Spaces
- Property has 3 Levels
- Open Floorplan
- Built-In Features
- Chair Railings
- Crown Molding
- Ceiling Fan
- Recessed Lighting
- Wood Burning Fireplace
- Fireplace With Glass Doors
- Double Hung Windows
- Window Screens
- Family Room Off Kitchen
- Living Room
- Formal Dining Room
- Home Theater
- Den
- Bonus Room
- Storage Room
- Attic
Kitchen
- Eat-In Gourmet Kitchen
- Breakfast Area or Nook
- Double Self-Cleaning Oven
- Down Draft Cooktop
- Extra Refrigerator or Freezer
- ENERGY STAR Qualified Refrigerator
- Ice Maker
- ENERGY STAR Qualified Dishwasher
- Stainless Steel Appliances
- Kitchen Island
- Disposal
Flooring
- Wood
- Partially Carpeted
- Laminate
- Ceramic Tile
Bedrooms and Bathrooms
- En-Suite Primary Bedroom
- En-Suite Bathroom
- Cedar Closet
- Walk-In Closet
Laundry
- Laundry Room
- Laundry on main level
- ENERGY STAR Qualified Washer
Partially Finished Basement
- Walk-Out Basement
- Basement Fills Entire Space Under The House
- Exterior Basement Entry
- Sump Pump
- Basement Windows
Eco-Friendly Details
- ENERGY STAR Qualified Equipment for Heating
Outdoor Features
- Deck
- Patio
- Exterior Lighting
- Shed
Schools
- Clarksville Elementary And Middle School
- River Hill High School
Utilities
- Forced Air Zoned Heating and Cooling System
- Vented Exhaust Fan
- Programmable Thermostat
- Tankless Water Heater
Listing and Financial Details
- Tax Lot 82
- Assessor Parcel Number 1415099593
- $174 Front Foot Fee per year
Community Details
Overview
- River Hill Subdivision
Recreation
- Community Pool
Ownership History
Purchase Details
Home Financials for this Owner
Home Financials are based on the most recent Mortgage that was taken out on this home.Purchase Details
Home Financials for this Owner
Home Financials are based on the most recent Mortgage that was taken out on this home.Purchase Details
Home Financials for this Owner
Home Financials are based on the most recent Mortgage that was taken out on this home.Purchase Details
Home Financials for this Owner
Home Financials are based on the most recent Mortgage that was taken out on this home.Purchase Details
Home Financials for this Owner
Home Financials are based on the most recent Mortgage that was taken out on this home.Similar Homes in the area
Home Values in the Area
Average Home Value in this Area
Purchase History
| Date | Buyer | Sale Price | Title Company |
|---|---|---|---|
| Tundo Rocco A | $806,000 | Home First Title Group Llc | |
| Rojas Harold B | $784,000 | -- | |
| Cartus Fanancial Corp | $784,000 | -- | |
| Rojas Harold B | $784,000 | -- | |
| Cartus Fanancial Corp | $784,000 | -- | |
| Bogle David C | $282,000 | -- |
Mortgage History
| Date | Status | Borrower | Loan Amount |
|---|---|---|---|
| Open | Tundo Rocco A | $326,250 | |
| Closed | Tundo Rocco A | $264,000 | |
| Closed | Tundo Rocco A | $484,500 | |
| Closed | Tundo Rocco A | $281,200 | |
| Previous Owner | Rojas Harold B | $594,000 | |
| Previous Owner | Cartus Fanancial Corp | $627,200 | |
| Previous Owner | Rojas Harold B | $627,200 | |
| Previous Owner | Cartus Fanancial Corp | $627,200 | |
| Previous Owner | Bogle David C | $253,800 |
Property History
| Date | Event | Price | Change | Sq Ft Price |
|---|---|---|---|---|
| 12/01/2020 12/01/20 | Sold | $806,000 | +2.7% | $174 / Sq Ft |
| 10/20/2020 10/20/20 | Pending | -- | -- | -- |
| 10/16/2020 10/16/20 | For Sale | $785,000 | -- | $170 / Sq Ft |
Tax History Compared to Growth
Tax History
| Year | Tax Paid | Tax Assessment Tax Assessment Total Assessment is a certain percentage of the fair market value that is determined by local assessors to be the total taxable value of land and additions on the property. | Land | Improvement |
|---|---|---|---|---|
| 2024 | $12,192 | $911,000 | $407,900 | $503,100 |
| 2023 | $11,411 | $834,733 | $0 | $0 |
| 2022 | $10,780 | $758,467 | $0 | $0 |
| 2021 | $10,292 | $682,200 | $319,900 | $362,300 |
| 2020 | $10,192 | $668,267 | $0 | $0 |
| 2019 | $9,435 | $654,333 | $0 | $0 |
| 2018 | $9,307 | $640,400 | $228,000 | $412,400 |
| 2017 | $8,934 | $640,400 | $0 | $0 |
| 2016 | $2,039 | $613,267 | $0 | $0 |
| 2015 | $2,039 | $599,700 | $0 | $0 |
| 2014 | $2,021 | $594,467 | $0 | $0 |
Agents Affiliated with this Home
-
Sarah Rojas

Seller's Agent in 2020
Sarah Rojas
Cummings & Co. Realtors
(443) 538-8648
2 in this area
13 Total Sales
-
Nina Galvez

Buyer's Agent in 2020
Nina Galvez
Compass
(757) 589-2453
1 in this area
132 Total Sales
Map
Source: Bright MLS
MLS Number: MDHW286662
APN: 15-099593
- 6263 Trotter Rd
- 6324 Summer Sunrise Dr
- 11807 Bare Sky Ln
- 11876 New Country Ln
- 6037 Ascending Moon Path
- 6000 Countless Stars Run
- 11725 Stonegate Ln
- 6404 Distant Melody Place
- 11732 Stonegate Ln
- 6444 Mellow Wine Way
- 11701 Morningmist Ln
- 6029 Blue Point Ct
- 6000 Same Voyage Way
- 6440 S Trotter Rd
- 6405 Quiet Night Ride
- 7679 Cross Creek Dr
- 12071 Little Patuxent Pkwy
- 7098 Garden Walk
- 5920 Great Star Dr Unit 405
- 7410 Plainview Terrace
- 6531 S Wind Cir
- 6531 S Wind Cir
- 6527 Southwind Cir
- 6503 Barley Corn Row
- 6527 S Wind Cir
- 6507 Barley Corn Row
- 6526 S Wind Cir
- 6523 S Wind Cir
- 6526 Southwind Cir
- 6511 Barley Corn Row
- 6530 S Wind Cir
- 6530 Southwind Cir
- 6523 Southwind Cir
- 6522 S Wind Cir
- 6522 Southwind Cir
- 6534 S Wind Cir
- 6534 Southwind Cir
- 6515 Barley Corn Row
- 6518 S Wind Cir
- 6502 Barley Corn Row
