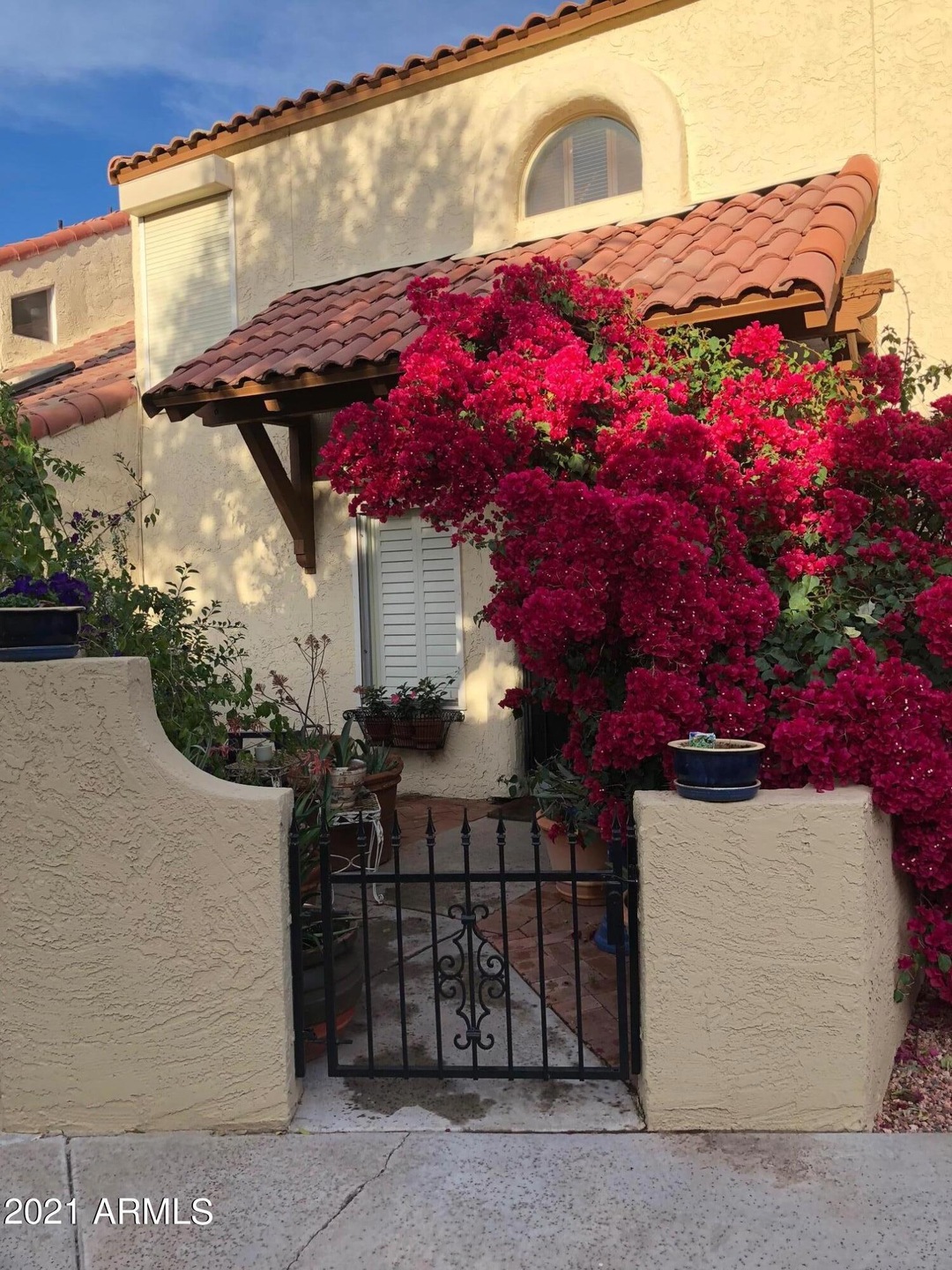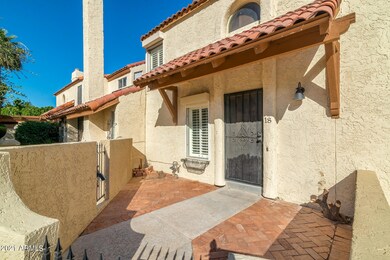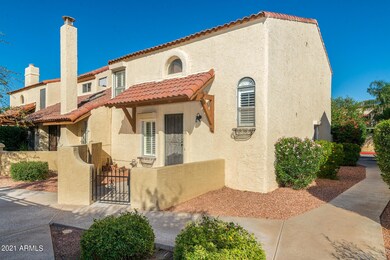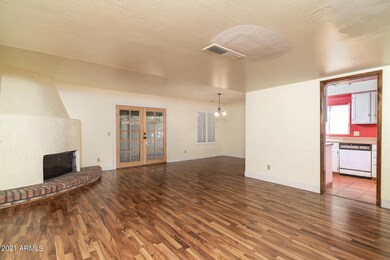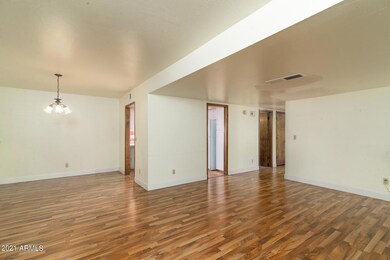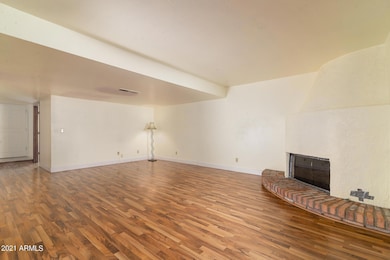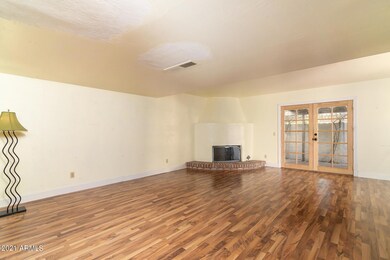
6533 N 7th Ave Unit 18 Phoenix, AZ 85013
Alhambra NeighborhoodHighlights
- End Unit
- Community Pool
- Solar Screens
- Madison Richard Simis School Rated A-
- Covered patio or porch
- Tile Flooring
About This Home
As of November 2021Location Location Location! Spacious 3 bedroom plus office, 2.5 bath home in Madison School District! Great room with gas fireplace adjoining to the dining room. Well laid out with 3 nice size bedrooms upstairs, office and 1/2 bath down. Plantation shutters throughout, security doors on the front and back doors. Private covered patio, lots of shade and 2 parking spaces. Lovely community with private pool. Close to downtown, shopping and schools. HOA covers sewer and trash plus common area water!
Last Agent to Sell the Property
West USA Realty License #BR028544000 Listed on: 10/14/2021

Property Details
Home Type
- Multi-Family
Est. Annual Taxes
- $1,445
Year Built
- Built in 1975
Lot Details
- 726 Sq Ft Lot
- End Unit
- 1 Common Wall
- Block Wall Fence
HOA Fees
- $240 Monthly HOA Fees
Home Design
- Patio Home
- Property Attached
- Tile Roof
- Block Exterior
- Stucco
Interior Spaces
- 1,520 Sq Ft Home
- 2-Story Property
- Ceiling Fan
- Gas Fireplace
- Solar Screens
- Family Room with Fireplace
Kitchen
- Electric Cooktop
- Laminate Countertops
Flooring
- Carpet
- Laminate
- Tile
Bedrooms and Bathrooms
- 3 Bedrooms
- 2.5 Bathrooms
Parking
- 2 Carport Spaces
- Assigned Parking
Outdoor Features
- Covered patio or porch
Schools
- Madison Elementary School
- Madison Meadows Middle School
- Central High School
Utilities
- Central Air
- Heating System Uses Natural Gas
- High Speed Internet
- Cable TV Available
Listing and Financial Details
- Tax Lot 18
- Assessor Parcel Number 161-30-156-A
Community Details
Overview
- Association fees include insurance, sewer, ground maintenance, trash, water
- Avenida Siete Association, Phone Number (623) 241-7373
- Built by Blankenship
- Avenida Siete Subdivision
Recreation
- Community Pool
Ownership History
Purchase Details
Home Financials for this Owner
Home Financials are based on the most recent Mortgage that was taken out on this home.Purchase Details
Home Financials for this Owner
Home Financials are based on the most recent Mortgage that was taken out on this home.Purchase Details
Home Financials for this Owner
Home Financials are based on the most recent Mortgage that was taken out on this home.Similar Homes in Phoenix, AZ
Home Values in the Area
Average Home Value in this Area
Purchase History
| Date | Type | Sale Price | Title Company |
|---|---|---|---|
| Warranty Deed | $315,000 | Old Republic Title Agency | |
| Warranty Deed | $97,500 | Stewart Title & Trust | |
| Warranty Deed | $83,900 | Grand Canyon Title Agency In |
Mortgage History
| Date | Status | Loan Amount | Loan Type |
|---|---|---|---|
| Open | $160,000 | New Conventional | |
| Previous Owner | $161,000 | Negative Amortization | |
| Previous Owner | $50,690 | Stand Alone Second | |
| Previous Owner | $104,800 | Unknown | |
| Previous Owner | $85,000 | New Conventional | |
| Previous Owner | $79,700 | New Conventional |
Property History
| Date | Event | Price | Change | Sq Ft Price |
|---|---|---|---|---|
| 07/09/2025 07/09/25 | Price Changed | $410,000 | -6.8% | $270 / Sq Ft |
| 05/30/2025 05/30/25 | For Sale | $439,900 | 0.0% | $289 / Sq Ft |
| 08/19/2022 08/19/22 | Rented | $2,800 | 0.0% | -- |
| 07/28/2022 07/28/22 | For Rent | $2,800 | 0.0% | -- |
| 11/30/2021 11/30/21 | Sold | $315,000 | 0.0% | $207 / Sq Ft |
| 10/31/2021 10/31/21 | Pending | -- | -- | -- |
| 10/27/2021 10/27/21 | For Sale | $315,000 | 0.0% | $207 / Sq Ft |
| 10/22/2021 10/22/21 | Pending | -- | -- | -- |
| 10/21/2021 10/21/21 | Price Changed | $315,000 | -3.1% | $207 / Sq Ft |
| 10/14/2021 10/14/21 | For Sale | $325,000 | -- | $214 / Sq Ft |
Tax History Compared to Growth
Tax History
| Year | Tax Paid | Tax Assessment Tax Assessment Total Assessment is a certain percentage of the fair market value that is determined by local assessors to be the total taxable value of land and additions on the property. | Land | Improvement |
|---|---|---|---|---|
| 2025 | $1,716 | $13,820 | -- | -- |
| 2024 | $1,671 | $13,162 | -- | -- |
| 2023 | $1,671 | $28,010 | $5,600 | $22,410 |
| 2022 | $1,621 | $22,880 | $4,570 | $18,310 |
| 2021 | $1,445 | $21,750 | $4,350 | $17,400 |
| 2020 | $1,422 | $19,410 | $3,880 | $15,530 |
| 2019 | $1,389 | $17,570 | $3,510 | $14,060 |
| 2018 | $1,353 | $15,070 | $3,010 | $12,060 |
| 2017 | $1,284 | $14,120 | $2,820 | $11,300 |
| 2016 | $1,238 | $12,320 | $2,460 | $9,860 |
| 2015 | $1,152 | $12,320 | $2,460 | $9,860 |
Agents Affiliated with this Home
-
Robert Nelson

Seller's Agent in 2025
Robert Nelson
HomeSmart
(602) 570-0723
12 Total Sales
-
Sam Estrada

Seller's Agent in 2022
Sam Estrada
eXp Realty
(480) 332-2777
1 in this area
13 Total Sales
-
Debbie Sullivan
D
Seller's Agent in 2021
Debbie Sullivan
West USA Realty
2 in this area
52 Total Sales
Map
Source: Arizona Regional Multiple Listing Service (ARMLS)
MLS Number: 6306960
APN: 161-30-156A
- 6540 N 7th Ave Unit 46
- 6542 N 7th Ave Unit 30
- 6348 N 7th Ave Unit 15
- 6348 N 7th Ave Unit 6
- 727 W Maryland Ave Unit 1
- 330 W Maryland Ave Unit 207
- 522 W Marlette Ave
- 541 W Marlette Ave
- 6302 N 4th Dr
- 6338 N 10th Dr
- 743 W Ocotillo Rd
- 811 W Ocotillo Rd
- 6314 N 10th Dr
- 720 W Rose Ln
- 6409 N 11th Dr
- 6727 N 9th Dr
- 6722 N 9th Dr
- 6735 N 9th Dr
- 100 W Maryland Ave Unit H1
- 102 W Maryland Ave Unit F1
