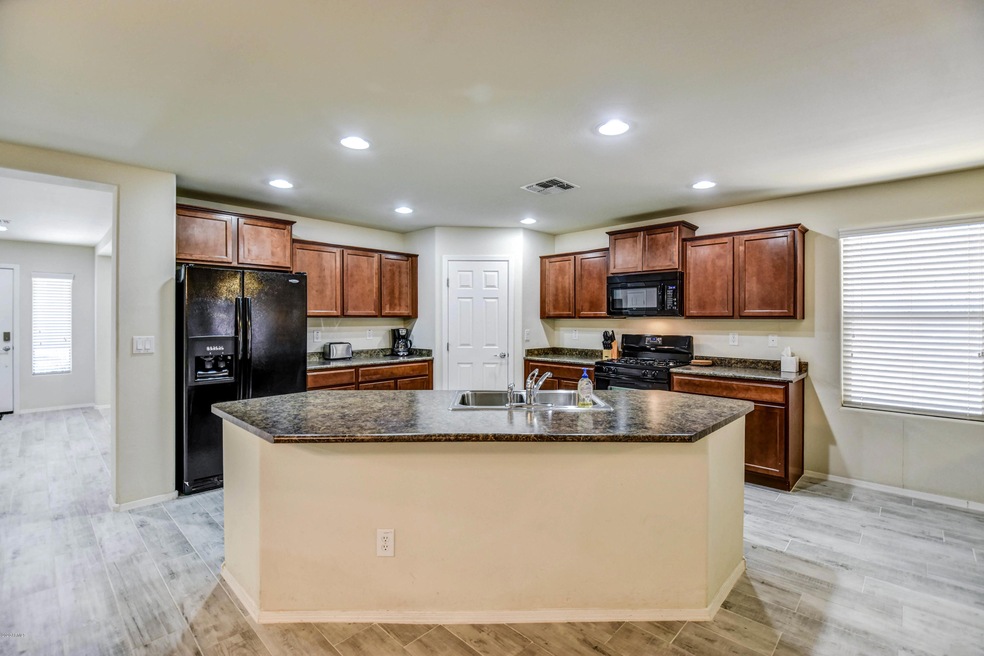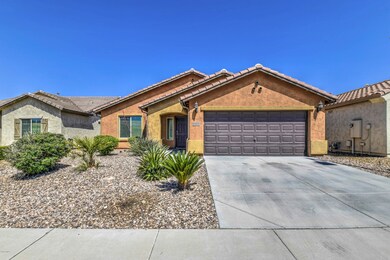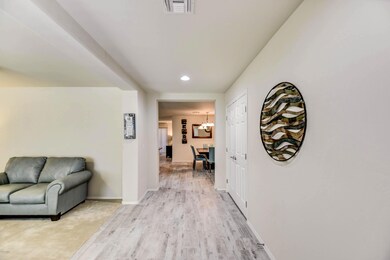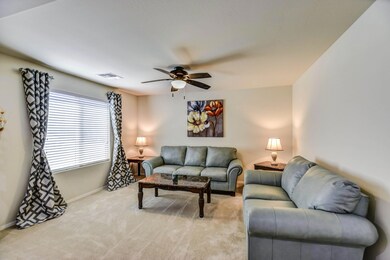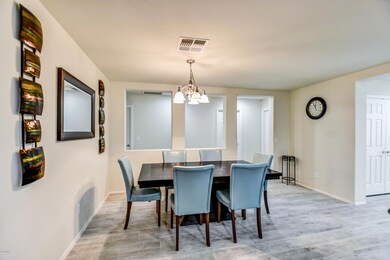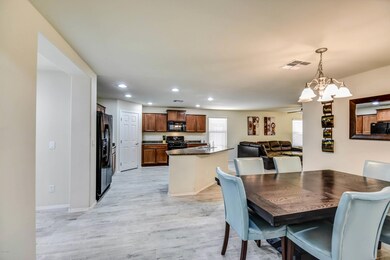
6534 W Georgetown Way Florence, AZ 85132
Anthem at Merrill Ranch NeighborhoodHighlights
- Golf Course Community
- Clubhouse
- Private Yard
- Fitness Center
- Furnished
- Heated Community Pool
About This Home
As of May 2023LIKE BRAND NEW! This gorgeous 4 bedroom, 2 bath home features NEW tile flooring. The open concept floor plan welcomes you upon entry. When entertaining friends and family, take advantage of the additional family room. The kitchen features a walk-in pantry, plenty of cabinet space, and a large island. The spacious master bedroom features a bay window which adds plenty of natural light, the perfect place to read your favorite book. The master bathroom offers a walk-in shower for easy access. Take advantage of the walk-in closets the additional bedrooms offer. With no neighbors behind, enjoy the covered patio with the privacy you deserve! With only ever having one owner this property is extremely clean and ready for you to call it home!
Last Agent to Sell the Property
Michael Robert
Limitless Real Estate License #SA677089000

Home Details
Home Type
- Single Family
Est. Annual Taxes
- $2,025
Year Built
- Built in 2012
Lot Details
- 5,856 Sq Ft Lot
- Desert faces the front and back of the property
- Wrought Iron Fence
- Block Wall Fence
- Front and Back Yard Sprinklers
- Sprinklers on Timer
- Private Yard
HOA Fees
- $129 Monthly HOA Fees
Parking
- 2 Car Garage
Home Design
- Wood Frame Construction
- Tile Roof
- Stucco
Interior Spaces
- 2,058 Sq Ft Home
- 1-Story Property
- Furnished
- Ceiling height of 9 feet or more
Kitchen
- Eat-In Kitchen
- Breakfast Bar
- Built-In Microwave
- Kitchen Island
Flooring
- Carpet
- Tile
Bedrooms and Bathrooms
- 4 Bedrooms
- 2 Bathrooms
- Dual Vanity Sinks in Primary Bathroom
Schools
- Anthem Middle School
- Florence High School
Utilities
- Refrigerated Cooling System
- Heating System Uses Natural Gas
- Cable TV Available
Additional Features
- No Interior Steps
- Covered patio or porch
Listing and Financial Details
- Tax Lot 33
- Assessor Parcel Number 211-12-244
Community Details
Overview
- Association fees include ground maintenance, street maintenance
- Aam Llc Association, Phone Number (602) 057-9191
- Built by Pulte
- Anthem At Merrill Ranch Subdivision
Amenities
- Clubhouse
- Recreation Room
Recreation
- Golf Course Community
- Tennis Courts
- Community Playground
- Fitness Center
- Heated Community Pool
- Community Spa
- Bike Trail
Ownership History
Purchase Details
Home Financials for this Owner
Home Financials are based on the most recent Mortgage that was taken out on this home.Purchase Details
Home Financials for this Owner
Home Financials are based on the most recent Mortgage that was taken out on this home.Purchase Details
Map
Similar Homes in Florence, AZ
Home Values in the Area
Average Home Value in this Area
Purchase History
| Date | Type | Sale Price | Title Company |
|---|---|---|---|
| Warranty Deed | $340,000 | Truly Title | |
| Warranty Deed | $262,000 | Fidelity Natl Ttl Agcy Inc | |
| Cash Sale Deed | $140,766 | Sun Title Agency Co |
Mortgage History
| Date | Status | Loan Amount | Loan Type |
|---|---|---|---|
| Open | $322,000 | New Conventional | |
| Previous Owner | $234,000 | New Conventional |
Property History
| Date | Event | Price | Change | Sq Ft Price |
|---|---|---|---|---|
| 05/23/2023 05/23/23 | Sold | $340,000 | 0.0% | $165 / Sq Ft |
| 03/29/2023 03/29/23 | Price Changed | $340,000 | -2.9% | $165 / Sq Ft |
| 01/20/2023 01/20/23 | For Sale | $350,000 | +33.6% | $170 / Sq Ft |
| 08/12/2020 08/12/20 | Sold | $262,000 | -1.9% | $127 / Sq Ft |
| 07/03/2020 07/03/20 | Pending | -- | -- | -- |
| 06/26/2020 06/26/20 | Price Changed | $267,000 | -2.2% | $130 / Sq Ft |
| 04/03/2020 04/03/20 | For Sale | $273,000 | -- | $133 / Sq Ft |
Tax History
| Year | Tax Paid | Tax Assessment Tax Assessment Total Assessment is a certain percentage of the fair market value that is determined by local assessors to be the total taxable value of land and additions on the property. | Land | Improvement |
|---|---|---|---|---|
| 2025 | $2,038 | $32,431 | -- | -- |
| 2024 | $1,886 | $41,873 | -- | -- |
| 2023 | $1,853 | $27,670 | $0 | $0 |
| 2022 | $1,886 | $21,173 | $1,133 | $20,040 |
| 2021 | $2,015 | $19,179 | $0 | $0 |
| 2020 | $2,410 | $18,403 | $0 | $0 |
| 2019 | $2,025 | $17,405 | $0 | $0 |
| 2018 | $2,242 | $15,149 | $0 | $0 |
| 2017 | $2,174 | $15,059 | $0 | $0 |
| 2016 | $2,126 | $14,946 | $1,400 | $13,546 |
| 2014 | -- | $9,009 | $1,200 | $7,809 |
Source: Arizona Regional Multiple Listing Service (ARMLS)
MLS Number: 6061779
APN: 211-12-244
- 6546 W Georgetown Way
- 6375 W Sonoma Way
- 6331 W Desert Blossom Way
- 6247 W Georgetown Way
- 6688 W Desert Blossom Way
- 6706 W Sonoma Way
- 2881 N Riverside Dr
- 2681 N Riverside Dr
- 2649 N Riverside Dr
- 6309 W Victory Way
- 6614 W Victory Way
- 2525 N Riverside Dr
- 2658 N Coronado Dr
- 2638 N Coronado Dr
- 6383 W Georgetown Way
- 3218 N Lafayette Dr
- 3202 N Lafayette Dr
- 2851 N Coronado Dr
- 2868 N Coronado Dr
- 2869 N Coronado Dr
