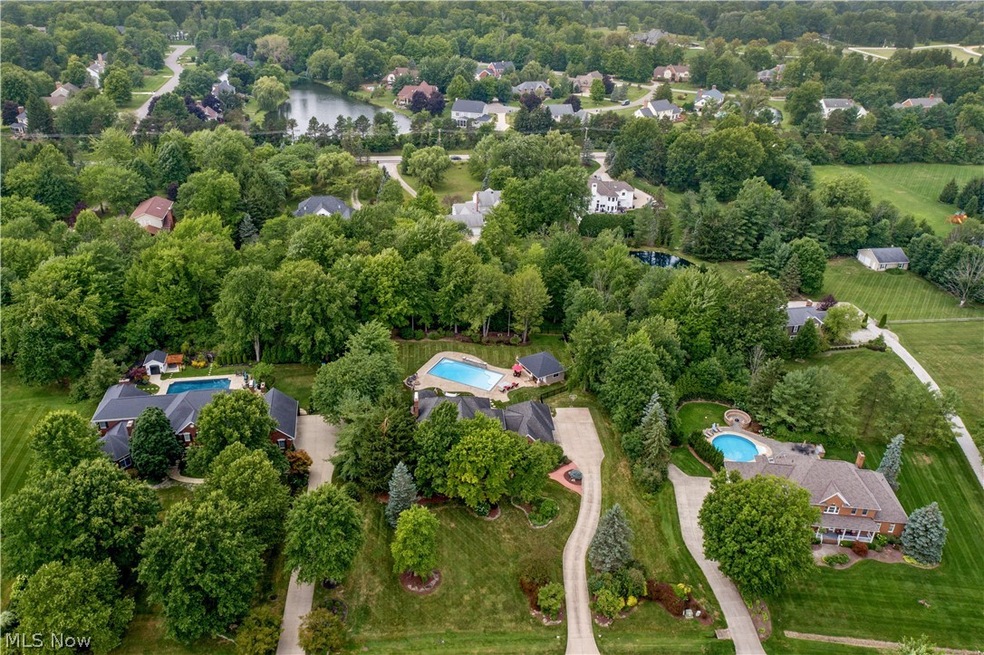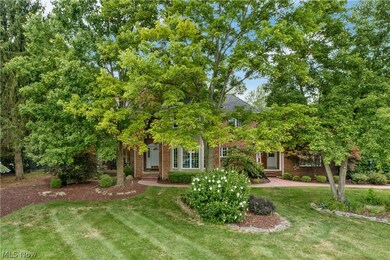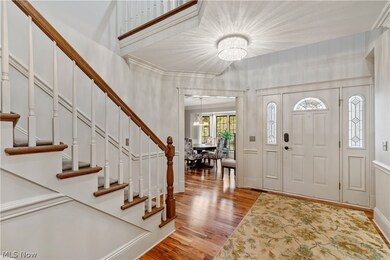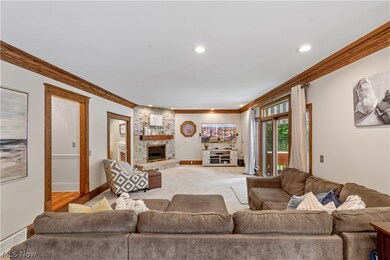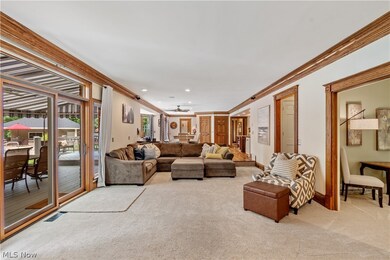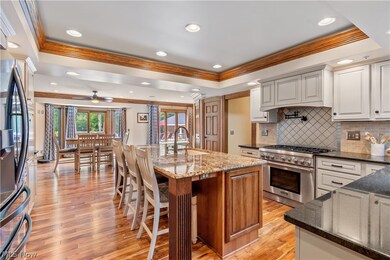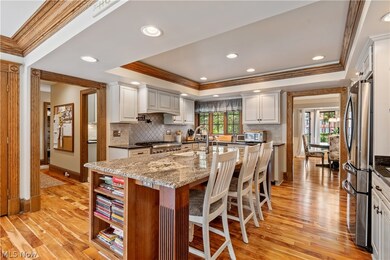
6536 Dunbarton Dr Hudson, OH 44236
Highlights
- In Ground Pool
- Views of Trees
- Colonial Architecture
- Ellsworth Hill Elementary School Rated A-
- 1.96 Acre Lot
- Deck
About This Home
As of October 2022Welcome home to this incredible four bed, four bathroom estate– featuring multiple fireplaces! A grand entrance welcomes your guests into the immaculately cared for 3,800+ square foot home in the heart of Hudson. Deep baseboards and beautiful molding give the house an extra touch of elegance. The covered patio is perfect for enjoying the evening outside with family. The new in-ground pool, pool house, stamped concrete deck, and fire pit make this the ultimate spot for entertaining all summer long! The oversized, saltwater pool measures 48' long x 24' wide and 10' deep. Incredible waterfalls and landscaping surround the pool area, and there are deck jets and bubblers on the sun pad. Indoors, the first floor has been completely renovated to a spacious open floor plan with new wood flooring. An updated kitchen boasts a completely new pantry, along with new electrical, trim, lighting and speakers. New paint throughout much of the first floor has the home feeling fresh! The laundry room was recently remodeled and offers all new cabinets, lighting and countertops. The bathrooms throughout the home have been updated within the past few years. Incredible details inside and out show how well the home has been cared for and updated over the years. The property spans almost two acres in Canterbury on the Lakes and has a very private back yard which includes access to part of a private pond. This move-in ready property is truly a show stopper! Schedule your private showing with us???????????????????????????????????????? today!
Last Agent to Sell the Property
RE/MAX Crossroads Properties License #2019004118 Listed on: 08/03/2022

Home Details
Home Type
- Single Family
Est. Annual Taxes
- $12,881
Year Built
- Built in 1990
Lot Details
- 1.96 Acre Lot
- Wooded Lot
HOA Fees
- $48 Monthly HOA Fees
Parking
- 3 Car Direct Access Garage
- Running Water Available in Garage
- Garage Door Opener
Home Design
- Colonial Architecture
- Brick Exterior Construction
- Fiberglass Roof
- Asphalt Roof
Interior Spaces
- 2-Story Property
- 3 Fireplaces
- Views of Trees
Kitchen
- Range
- Microwave
- Dishwasher
- Disposal
Bedrooms and Bathrooms
- 4 Bedrooms
- 4 Full Bathrooms
Laundry
- Dryer
- Washer
Basement
- Basement Fills Entire Space Under The House
- Sump Pump
Home Security
- Carbon Monoxide Detectors
- Fire and Smoke Detector
Outdoor Features
- In Ground Pool
- Deck
- Enclosed patio or porch
Utilities
- Forced Air Heating and Cooling System
- Heating System Uses Gas
Community Details
- Association fees include insurance, trash
- Canterbury On The Lakes Association
- Canterbury On Lakes Subdivision
Listing and Financial Details
- Assessor Parcel Number 3006006
Ownership History
Purchase Details
Home Financials for this Owner
Home Financials are based on the most recent Mortgage that was taken out on this home.Purchase Details
Home Financials for this Owner
Home Financials are based on the most recent Mortgage that was taken out on this home.Purchase Details
Home Financials for this Owner
Home Financials are based on the most recent Mortgage that was taken out on this home.Purchase Details
Purchase Details
Home Financials for this Owner
Home Financials are based on the most recent Mortgage that was taken out on this home.Purchase Details
Home Financials for this Owner
Home Financials are based on the most recent Mortgage that was taken out on this home.Purchase Details
Home Financials for this Owner
Home Financials are based on the most recent Mortgage that was taken out on this home.Similar Homes in Hudson, OH
Home Values in the Area
Average Home Value in this Area
Purchase History
| Date | Type | Sale Price | Title Company |
|---|---|---|---|
| Warranty Deed | $855,500 | Affiliates Title Group, Llc | |
| Warranty Deed | $599,000 | None Available | |
| Fiduciary Deed | $515,500 | Revere Title Summit County | |
| Interfamily Deed Transfer | -- | -- | |
| Deed | $480,000 | -- | |
| Deed | $435,000 | -- | |
| Deed | $410,000 | -- |
Mortgage History
| Date | Status | Loan Amount | Loan Type |
|---|---|---|---|
| Open | $647,000 | New Conventional | |
| Previous Owner | $90,000 | Credit Line Revolving | |
| Previous Owner | $419,000 | New Conventional | |
| Previous Owner | $242,400 | Unknown | |
| Previous Owner | $275,000 | Purchase Money Mortgage | |
| Previous Owner | $460,000 | Credit Line Revolving | |
| Previous Owner | $232,000 | Fannie Mae Freddie Mac | |
| Previous Owner | $256,000 | New Conventional | |
| Previous Owner | $335,000 | New Conventional | |
| Previous Owner | $328,000 | New Conventional |
Property History
| Date | Event | Price | Change | Sq Ft Price |
|---|---|---|---|---|
| 10/05/2022 10/05/22 | Sold | $855,500 | +0.6% | $165 / Sq Ft |
| 08/08/2022 08/08/22 | Pending | -- | -- | -- |
| 08/03/2022 08/03/22 | For Sale | $850,000 | +41.9% | $164 / Sq Ft |
| 12/14/2017 12/14/17 | Sold | $599,000 | -4.8% | $116 / Sq Ft |
| 11/20/2017 11/20/17 | Pending | -- | -- | -- |
| 10/03/2017 10/03/17 | Price Changed | $629,000 | -4.7% | $122 / Sq Ft |
| 07/16/2017 07/16/17 | For Sale | $659,900 | -- | $128 / Sq Ft |
Tax History Compared to Growth
Tax History
| Year | Tax Paid | Tax Assessment Tax Assessment Total Assessment is a certain percentage of the fair market value that is determined by local assessors to be the total taxable value of land and additions on the property. | Land | Improvement |
|---|---|---|---|---|
| 2025 | $15,769 | $309,817 | $65,583 | $244,234 |
| 2024 | $15,769 | $309,817 | $65,583 | $244,234 |
| 2023 | $15,769 | $309,817 | $65,583 | $244,234 |
| 2022 | $13,090 | $229,201 | $50,064 | $179,137 |
| 2021 | $13,112 | $229,201 | $50,064 | $179,137 |
| 2020 | $12,881 | $229,200 | $50,060 | $179,140 |
| 2019 | $12,021 | $197,880 | $47,560 | $150,320 |
| 2018 | $11,150 | $184,400 | $47,560 | $136,840 |
| 2017 | $10,864 | $184,400 | $47,560 | $136,840 |
| 2016 | $10,942 | $174,600 | $47,560 | $127,040 |
| 2015 | $10,864 | $174,600 | $47,560 | $127,040 |
| 2014 | $10,895 | $174,600 | $47,560 | $127,040 |
| 2013 | $10,441 | $163,330 | $47,560 | $115,770 |
Agents Affiliated with this Home
-

Seller's Agent in 2022
Jessica Nader
RE/MAX Crossroads
(330) 209-2008
5 in this area
469 Total Sales
-

Buyer's Agent in 2022
Carol Morganti
RE/MAX Crossroads
(330) 352-9516
3 in this area
143 Total Sales
-

Buyer Co-Listing Agent in 2022
Tom Manolas
RE/MAX Crossroads
(330) 327-6721
2 in this area
136 Total Sales
-

Seller's Agent in 2017
Kathy Reid
Berkshire Hathaway HomeServices Stouffer Realty
(216) 390-6633
4 in this area
16 Total Sales
Map
Source: MLS Now
MLS Number: 4397393
APN: 30-06006
- 6751 Pheasants Ridge
- 6589 Elmcrest Dr
- 241 Ravenna St
- 2733 Last Valley Ln
- 2863 Saint George Dr
- 139 Mccracken Rd
- 2311 Tyre Dr
- 6861 Bauley Dr
- 191 Sunset Dr
- 139 Elm St
- 190 Aurora St
- 118 Clairhaven Dr
- 7205 Dillman Dr
- 141 Sunset Dr
- 7239 Huntington Rd
- 5907 Sunset Dr
- 7307 Stow Rd
- 128 Hudson St
- 108 Sunset Dr
- 152 Harper Rd
