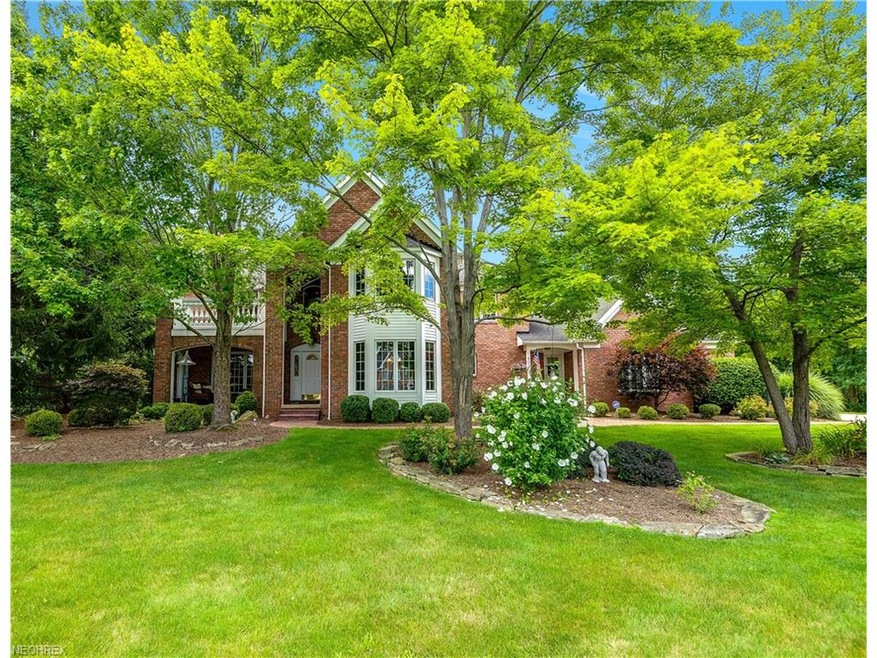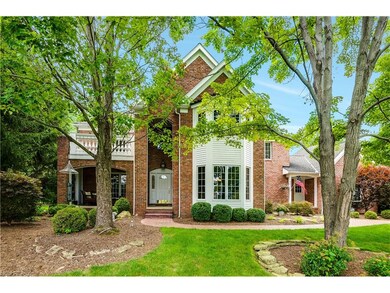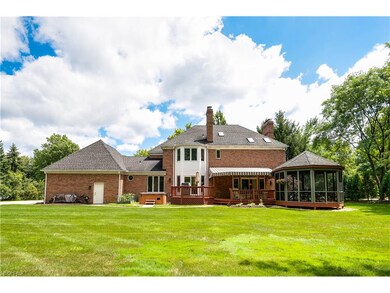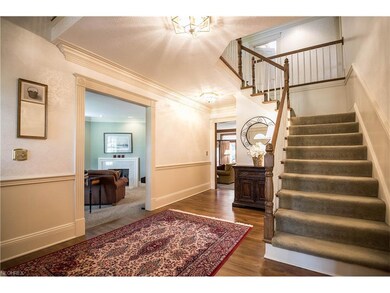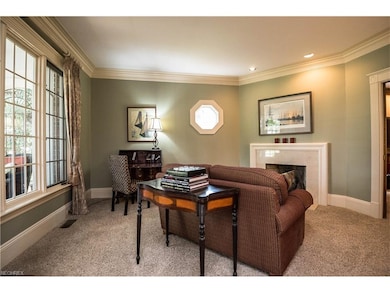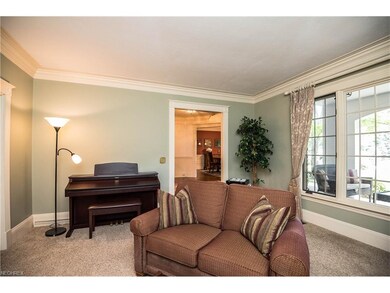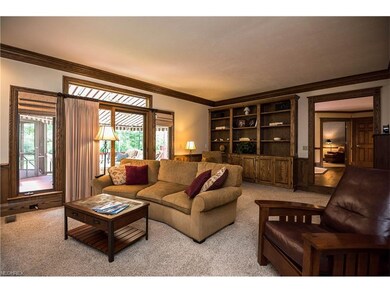
6536 Dunbarton Dr Hudson, OH 44236
Highlights
- Spa
- View of Trees or Woods
- Colonial Architecture
- Ellsworth Hill Elementary School Rated A-
- 1.96 Acre Lot
- Deck
About This Home
As of October 2022Everything has been redone in this stunning immaculate 4 bedrooms, 4 ½ bathrooms, 2 story/Colonial Home situated on a very rare 1.96 acres of lush landscape, lawn, trees, and gardens in Hudson's premier community.
Custom Built brick manor, original by Longwell. Handcrafted crown molding throughout with rich hardwood. Master bath has been totally redesigned and upgraded. Completely redone Chef’s Kitchen with a unique breakfast bar island, upgraded granite, and custom cabinetry and a beautiful hearth room dinette with a fireplace! Entertain your whole family in your beautiful custom built dream home which comes with a 3 car garage, and 4 fireplaces! Imagine yourself in your very own Screened-in Gazebo for dining and relaxing. Completely NEW Lower level Entertainment Center with a media and pool room, half-bath, Custom Office, and access to the outdoor garage. There are just too many updates to name each one!
Pure Elegance, comfort, and panoramic views of lush, sunlit landscaping are all hallmarks of a “Home for All Seasons” that was meticulously crafted. Truly a spectacular and unique legend. Boasts 3,974 feet of square foot living. Close to everything, but absolutely nothing comes close! The craftsman custom work throughout, the acreage, and the premier community make this one of the best deals on the Market! Don't miss out!
Last Agent to Sell the Property
Berkshire Hathaway HomeServices Stouffer Realty License #162720 Listed on: 07/16/2017

Home Details
Home Type
- Single Family
Est. Annual Taxes
- $10,942
Year Built
- Built in 1990
Lot Details
- 1.96 Acre Lot
- East Facing Home
- Wooded Lot
HOA Fees
- $48 Monthly HOA Fees
Home Design
- Colonial Architecture
- Brick Exterior Construction
- Asphalt Roof
- Vinyl Construction Material
Interior Spaces
- 2-Story Property
- 4 Fireplaces
- Views of Woods
Kitchen
- Range
- Microwave
- Dishwasher
- Disposal
Bedrooms and Bathrooms
- 4 Bedrooms
Finished Basement
- Walk-Out Basement
- Basement Fills Entire Space Under The House
Parking
- 3 Car Direct Access Garage
- Garage Drain
- Garage Door Opener
Outdoor Features
- Spa
- Deck
- Enclosed patio or porch
Utilities
- Forced Air Zoned Heating and Cooling System
- Heating System Uses Gas
Community Details
- Association fees include insurance, trash removal
- Canterbury On The Lakes Community
Listing and Financial Details
- Assessor Parcel Number 3006006
Ownership History
Purchase Details
Home Financials for this Owner
Home Financials are based on the most recent Mortgage that was taken out on this home.Purchase Details
Home Financials for this Owner
Home Financials are based on the most recent Mortgage that was taken out on this home.Purchase Details
Home Financials for this Owner
Home Financials are based on the most recent Mortgage that was taken out on this home.Purchase Details
Purchase Details
Home Financials for this Owner
Home Financials are based on the most recent Mortgage that was taken out on this home.Purchase Details
Home Financials for this Owner
Home Financials are based on the most recent Mortgage that was taken out on this home.Purchase Details
Home Financials for this Owner
Home Financials are based on the most recent Mortgage that was taken out on this home.Similar Homes in Hudson, OH
Home Values in the Area
Average Home Value in this Area
Purchase History
| Date | Type | Sale Price | Title Company |
|---|---|---|---|
| Warranty Deed | $855,500 | Affiliates Title Group, Llc | |
| Warranty Deed | $599,000 | None Available | |
| Fiduciary Deed | $515,500 | Revere Title Summit County | |
| Interfamily Deed Transfer | -- | -- | |
| Deed | $480,000 | -- | |
| Deed | $435,000 | -- | |
| Deed | $410,000 | -- |
Mortgage History
| Date | Status | Loan Amount | Loan Type |
|---|---|---|---|
| Open | $647,000 | New Conventional | |
| Previous Owner | $90,000 | Credit Line Revolving | |
| Previous Owner | $419,000 | New Conventional | |
| Previous Owner | $242,400 | Unknown | |
| Previous Owner | $275,000 | Purchase Money Mortgage | |
| Previous Owner | $460,000 | Credit Line Revolving | |
| Previous Owner | $232,000 | Fannie Mae Freddie Mac | |
| Previous Owner | $256,000 | New Conventional | |
| Previous Owner | $335,000 | New Conventional | |
| Previous Owner | $328,000 | New Conventional |
Property History
| Date | Event | Price | Change | Sq Ft Price |
|---|---|---|---|---|
| 10/05/2022 10/05/22 | Sold | $855,500 | +0.6% | $165 / Sq Ft |
| 08/08/2022 08/08/22 | Pending | -- | -- | -- |
| 08/03/2022 08/03/22 | For Sale | $850,000 | +41.9% | $164 / Sq Ft |
| 12/14/2017 12/14/17 | Sold | $599,000 | -4.8% | $116 / Sq Ft |
| 11/20/2017 11/20/17 | Pending | -- | -- | -- |
| 10/03/2017 10/03/17 | Price Changed | $629,000 | -4.7% | $122 / Sq Ft |
| 07/16/2017 07/16/17 | For Sale | $659,900 | -- | $128 / Sq Ft |
Tax History Compared to Growth
Tax History
| Year | Tax Paid | Tax Assessment Tax Assessment Total Assessment is a certain percentage of the fair market value that is determined by local assessors to be the total taxable value of land and additions on the property. | Land | Improvement |
|---|---|---|---|---|
| 2025 | $15,769 | $309,817 | $65,583 | $244,234 |
| 2024 | $15,769 | $309,817 | $65,583 | $244,234 |
| 2023 | $15,769 | $309,817 | $65,583 | $244,234 |
| 2022 | $13,090 | $229,201 | $50,064 | $179,137 |
| 2021 | $13,112 | $229,201 | $50,064 | $179,137 |
| 2020 | $12,881 | $229,200 | $50,060 | $179,140 |
| 2019 | $12,021 | $197,880 | $47,560 | $150,320 |
| 2018 | $11,150 | $184,400 | $47,560 | $136,840 |
| 2017 | $10,864 | $184,400 | $47,560 | $136,840 |
| 2016 | $10,942 | $174,600 | $47,560 | $127,040 |
| 2015 | $10,864 | $174,600 | $47,560 | $127,040 |
| 2014 | $10,895 | $174,600 | $47,560 | $127,040 |
| 2013 | $10,441 | $163,330 | $47,560 | $115,770 |
Agents Affiliated with this Home
-
Jessica Nader

Seller's Agent in 2022
Jessica Nader
RE/MAX Crossroads
(330) 209-2008
5 in this area
474 Total Sales
-
Carol Morganti

Buyer's Agent in 2022
Carol Morganti
RE/MAX Crossroads
(330) 352-9516
3 in this area
144 Total Sales
-
Tom Manolas

Buyer Co-Listing Agent in 2022
Tom Manolas
RE/MAX Crossroads
(330) 327-6721
2 in this area
136 Total Sales
-
Kathy Reid

Seller's Agent in 2017
Kathy Reid
Berkshire Hathaway HomeServices Stouffer Realty
(216) 390-6633
4 in this area
16 Total Sales
Map
Source: MLS Now
MLS Number: 3926860
APN: 30-06006
- 241 Ravenna St
- 2733 Last Valley Ln
- 30 Wellgate Dr
- 2314 Victoria Pkwy
- 6776 Saint Regis Blvd
- 2863 Saint George Dr
- 112 Emerald Ave
- 2483 Victoria Pkwy
- 139 Mccracken Rd
- 2311 Tyre Dr
- 301 Jade Blvd
- 139 Elm St
- 307 Jade Blvd
- 190 Aurora St
- 118 Clairhaven Dr
- 286 Ruby Ln
- 313 Jade Blvd
- 297 Sapphire Ln
- 141 Sunset Dr
- 323 Jade Blvd
