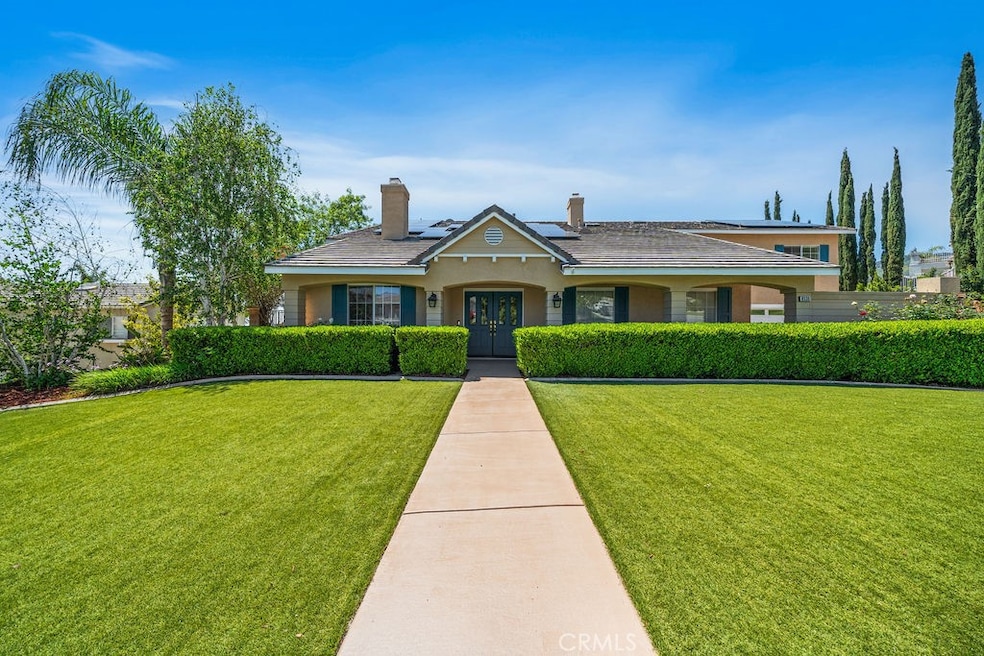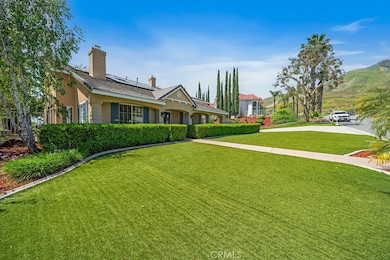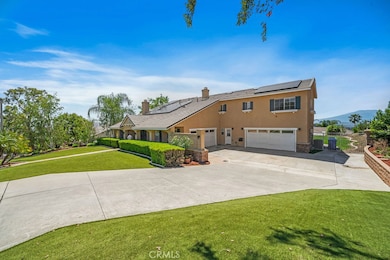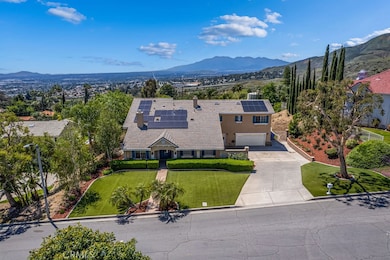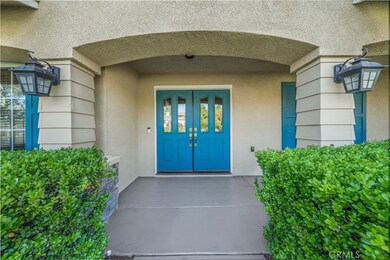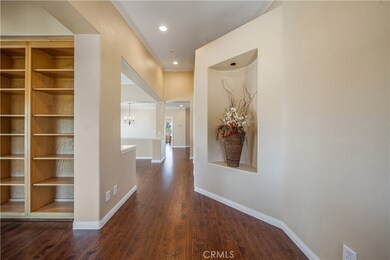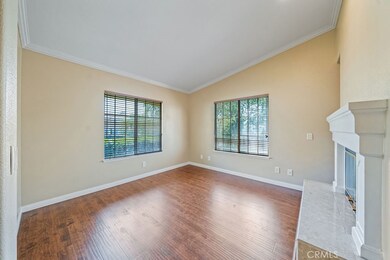
6538 Applewood St Highland, CA 92346
East Highlands NeighborhoodEstimated payment $5,809/month
Highlights
- Very Popular Property
- RV Access or Parking
- City Lights View
- Beattie Middle School Rated A-
- Primary Bedroom Suite
- Open Floorplan
About This Home
Stunning East Highlands Home on Expansive Lot – No HOA, Low Taxes, Paid Solar!Welcome to 6538 Applewood Street, a beautifully upgraded residence nestled in the desirable East Highlands area—within the top-rated Redlands Unified School District. This spacious 5-bedroom, 4-bathroom home offers 3,651 square feet of thoughtfully designed living space, situated on a generous lot just under half an acre.Downstairs, you'll find a private bedroom with an adjacent bath—perfect for guests or multi-generational living. The chef’s kitchen is a true showstopper, featuring stainless steel appliances including a built-in refrigerator, double ovens, and a sleek countertop stove.Enjoy multiple inviting living areas, including a cozy family room with a fireplace, a formal living room that shares a dramatic double-sided fireplace with the office, and an expansive upstairs loft ideal for a game room, media space, or additional lounge area. The luxurious primary suite offers its own fireplace and a spa-like atmosphere—your personal retreat after a long day.The low-maintenance front yard boasts artificial turf, providing year-round curb appeal without the upkeep. In the backyard, entertain with ease under the covered patio complete with a built-in BBQ island, perfect for summer cookouts and gatherings. The property also includes two separate 2-car garages, with one featuring a 220-volt outlet for electric vehicles—a convenient and future-ready upgrade.With paid-off solar, low property taxes, and no HOA, this home delivers incredible value and comfort in one of Highland’s most sought-after neighborhoods.Don’t miss this rare opportunity—schedule your private showing today!
Listing Agent
eXp Realty of Southern California, Inc. Brokerage Phone: 909-821-2781 License #02073190

Home Details
Home Type
- Single Family
Est. Annual Taxes
- $7,874
Year Built
- Built in 1999 | Remodeled
Lot Details
- 0.46 Acre Lot
- Fenced
- Fence is in good condition
- Drip System Landscaping
- Level Lot
- Front and Back Yard Sprinklers
- Lawn
- Back Yard
- Density is up to 1 Unit/Acre
Parking
- 4 Car Direct Access Garage
- 5 Open Parking Spaces
- Parking Available
- Front Facing Garage
- Driveway Down Slope From Street
- RV Access or Parking
Property Views
- City Lights
- Canyon
- Mountain
- Hills
Home Design
- Turnkey
- Slab Foundation
- Tile Roof
Interior Spaces
- 3,651 Sq Ft Home
- 2-Story Property
- Open Floorplan
- Central Vacuum
- Built-In Features
- High Ceiling
- Ceiling Fan
- Recessed Lighting
- Fireplace With Gas Starter
- Double Pane Windows
- Entrance Foyer
- Family Room with Fireplace
- Great Room
- Family Room Off Kitchen
- Living Room with Fireplace
- Dining Room with Fireplace
- Formal Dining Room
- Home Office
- Library with Fireplace
- Loft
- Laminate Flooring
Kitchen
- Open to Family Room
- Eat-In Kitchen
- Walk-In Pantry
- Double Oven
- Six Burner Stove
- Microwave
- Dishwasher
- Kitchen Island
- Granite Countertops
- Disposal
Bedrooms and Bathrooms
- 5 Bedrooms | 1 Main Level Bedroom
- Fireplace in Primary Bedroom
- Primary Bedroom Suite
- Walk-In Closet
- Upgraded Bathroom
- In-Law or Guest Suite
- Tile Bathroom Countertop
- Dual Vanity Sinks in Primary Bathroom
- Soaking Tub
- Bathtub with Shower
- Separate Shower
- Exhaust Fan In Bathroom
Laundry
- Laundry Room
- Dryer
- Washer
- Laundry Chute
Home Security
- Carbon Monoxide Detectors
- Fire and Smoke Detector
- Fire Sprinkler System
Eco-Friendly Details
- Solar owned by seller
Outdoor Features
- Covered patio or porch
- Exterior Lighting
- Outdoor Grill
Schools
- Highland Elementary School
- Beattie Middle School
Utilities
- Central Heating and Cooling System
- Heating System Uses Natural Gas
- Natural Gas Connected
- Gas Water Heater
- Cable TV Available
Listing and Financial Details
- Tax Lot 32
- Tax Tract Number 10099
- Assessor Parcel Number 1200161280000
- $1,559 per year additional tax assessments
- Seller Considering Concessions
Community Details
Overview
- No Home Owners Association
- Near a National Forest
- Foothills
- Mountainous Community
- Property is near a preserve or public land
Recreation
- Hiking Trails
- Bike Trail
Map
Home Values in the Area
Average Home Value in this Area
Tax History
| Year | Tax Paid | Tax Assessment Tax Assessment Total Assessment is a certain percentage of the fair market value that is determined by local assessors to be the total taxable value of land and additions on the property. | Land | Improvement |
|---|---|---|---|---|
| 2024 | $7,874 | $631,495 | $113,018 | $518,477 |
| 2023 | $7,866 | $619,113 | $110,802 | $508,311 |
| 2022 | $7,749 | $606,973 | $108,629 | $498,344 |
| 2021 | $7,840 | $595,072 | $106,499 | $488,573 |
| 2020 | $7,625 | $588,970 | $105,407 | $483,563 |
| 2019 | $7,400 | $577,421 | $103,340 | $474,081 |
| 2018 | $7,153 | $566,099 | $101,314 | $464,785 |
| 2017 | $6,841 | $550,920 | $99,327 | $451,593 |
| 2016 | $6,712 | $540,117 | $97,379 | $442,738 |
| 2015 | $6,661 | $532,004 | $95,916 | $436,088 |
| 2014 | $6,539 | $521,583 | $94,037 | $427,546 |
Property History
| Date | Event | Price | Change | Sq Ft Price |
|---|---|---|---|---|
| 05/14/2025 05/14/25 | For Sale | $925,000 | -- | $253 / Sq Ft |
Purchase History
| Date | Type | Sale Price | Title Company |
|---|---|---|---|
| Interfamily Deed Transfer | -- | None Available | |
| Interfamily Deed Transfer | -- | Stewart Title Company | |
| Grant Deed | $416,000 | Chicago Title |
Mortgage History
| Date | Status | Loan Amount | Loan Type |
|---|---|---|---|
| Open | $452,000 | New Conventional | |
| Closed | $175,000 | Credit Line Revolving | |
| Closed | $50,000 | Credit Line Revolving | |
| Closed | $399,000 | Unknown | |
| Closed | $399,000 | Unknown | |
| Previous Owner | $332,800 | No Value Available | |
| Closed | $41,600 | No Value Available |
Similar Homes in Highland, CA
Source: California Regional Multiple Listing Service (CRMLS)
MLS Number: SW25105552
APN: 1200-161-28
- 28726 Oak Ridge Rd
- 28578 Oak Ridge Rd
- 28962 Clear Spring Ln
- 28398 Carriage Hill Dr
- 7081 Highland Spring Ln
- 28800 Bristol St
- 28300 Summertrail Place
- 29367 Lytle Ln
- 7142 Church St
- 28272 Autumnglen Rd
- 6744 Tiara Ave
- 29164 Maplewood Place
- 6822 Van Leuven Ln
- 7265 Fletcher View Dr
- 29335 Crest View Ln
- 7143 Paul Green Dr
- 7174 Veranda Ln
- 7180 Veranda Ln
- 7154 Paul Green Dr
- 7163 Paul Green Dr
