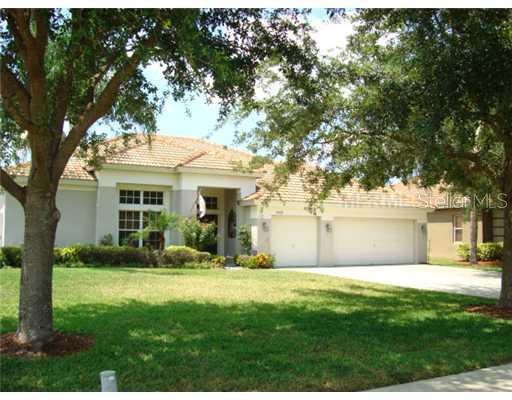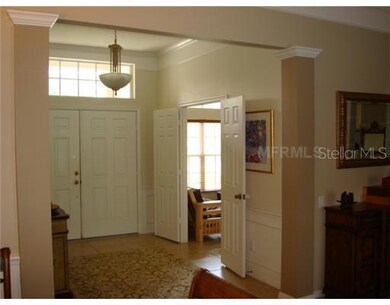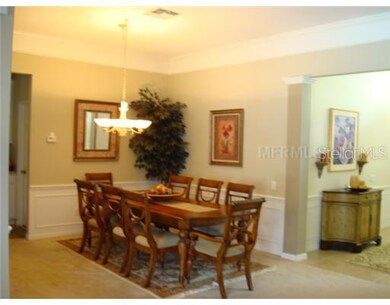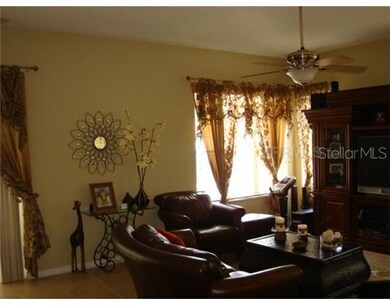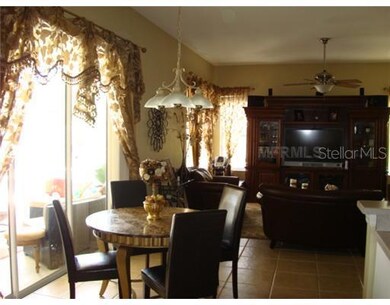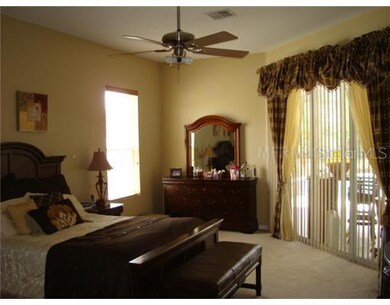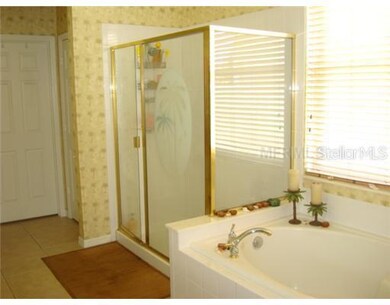
6539 Crestmont Glen Ln Windermere, FL 34786
Estimated Value: $792,820 - $1,012,000
Highlights
- Heated Indoor Pool
- Gated Community
- Deck
- Windermere Elementary School Rated A
- Fruit Trees
- Contemporary Architecture
About This Home
As of July 2012As you enter through the Grand Foyer, this Stunning Home will simply take your breath away! This 5 bedroom 3.5 bath home, built by Pulte Homes, is located inside the Gated Community of Glenmuir and is convenient to Butler Chain of Lakes, Keenes Point Golf and The Theme Parks. The home is perfect for entertaining as it features three entrances to the screened-in salt water pool featuring outside pool bathroom, plenty of covered patio area, and lots of privacy. The home features 10 ft ceilings through out, tile and carpeting through out the main living space , a split floorplan, and plenty of windows to allow in the natural Florida sunlight! Your dream home also offers a home office/library including a closet that that can easily be used as an additional bedroom and a Master Bedroom Suite including a garden tub, separate shower, dual sinks, and an oversized walk-in closet. The home also boasts a grand foyer, classic formal dining room, spacious eat-in breakfast nook, kitchen with an island that is any Chef's delight, and much more! This is LUXURY at it's BEST! Schedule your private showing today! HIGHEST AND BEST OFFER DEADLINE IS SATURDAY MAY 12 @ 5PM.
Last Agent to Sell the Property
SUNDIAL REAL ESTATE LLC License #3219288 Listed on: 05/08/2012
Home Details
Home Type
- Single Family
Est. Annual Taxes
- $4,523
Year Built
- Built in 2002
Lot Details
- 0.33 Acre Lot
- Mature Landscaping
- Oversized Lot
- Irrigation
- Fruit Trees
- Property is zoned P-D
HOA Fees
- $125 Monthly HOA Fees
Parking
- 3 Car Attached Garage
Home Design
- Contemporary Architecture
- Slab Foundation
- Tile Roof
- Block Exterior
- Stucco
Interior Spaces
- 2,788 Sq Ft Home
- High Ceiling
- Ceiling Fan
- Blinds
- Sliding Doors
- Entrance Foyer
- Family Room
- Separate Formal Living Room
- Breakfast Room
- Formal Dining Room
- Den
- Inside Utility
- Laundry in unit
- Security System Owned
Kitchen
- Oven
- Range Hood
- Dishwasher
- Disposal
Flooring
- Carpet
- Ceramic Tile
Bedrooms and Bathrooms
- 4 Bedrooms
- Split Bedroom Floorplan
- Walk-In Closet
Pool
- Heated Indoor Pool
- Screened Pool
- Fence Around Pool
- Pool Sweep
- Pool Tile
Outdoor Features
- Deck
- Screened Patio
- Rain Gutters
- Porch
Utilities
- Central Heating and Cooling System
- Septic Tank
- Cable TV Available
Listing and Financial Details
- Visit Down Payment Resource Website
- Tax Lot 830
- Assessor Parcel Number 24-23-27-2694-00-830
Community Details
Overview
- Association fees include security
- Glenmuir Unit 1 Subdivision
- The community has rules related to deed restrictions
Recreation
- Community Playground
- Park
Security
- Gated Community
Ownership History
Purchase Details
Home Financials for this Owner
Home Financials are based on the most recent Mortgage that was taken out on this home.Purchase Details
Home Financials for this Owner
Home Financials are based on the most recent Mortgage that was taken out on this home.Purchase Details
Home Financials for this Owner
Home Financials are based on the most recent Mortgage that was taken out on this home.Similar Homes in Windermere, FL
Home Values in the Area
Average Home Value in this Area
Purchase History
| Date | Buyer | Sale Price | Title Company |
|---|---|---|---|
| Khachatryan Hayk | $350,000 | Sunbelt Title Agency | |
| Urquidi Julian | $400,000 | First Federal Title Of Fl | |
| Forward Eric J | $242,500 | -- |
Mortgage History
| Date | Status | Borrower | Loan Amount |
|---|---|---|---|
| Open | Khachartryan Hayk | $249,450 | |
| Closed | Khachatryan Hayk | $332,500 | |
| Previous Owner | Urquidi Julian | $360,000 | |
| Previous Owner | Forward Eric J | $199,000 | |
| Previous Owner | Forward Eric J | $16,000 | |
| Previous Owner | Forward Eric J | $193,995 |
Property History
| Date | Event | Price | Change | Sq Ft Price |
|---|---|---|---|---|
| 06/16/2014 06/16/14 | Off Market | $350,000 | -- | -- |
| 07/16/2012 07/16/12 | Sold | $350,000 | 0.0% | $126 / Sq Ft |
| 05/23/2012 05/23/12 | Pending | -- | -- | -- |
| 05/08/2012 05/08/12 | For Sale | $350,000 | -- | $126 / Sq Ft |
Tax History Compared to Growth
Tax History
| Year | Tax Paid | Tax Assessment Tax Assessment Total Assessment is a certain percentage of the fair market value that is determined by local assessors to be the total taxable value of land and additions on the property. | Land | Improvement |
|---|---|---|---|---|
| 2025 | $6,470 | $428,360 | -- | -- |
| 2024 | $6,033 | $428,360 | -- | -- |
| 2023 | $6,033 | $404,163 | $0 | $0 |
| 2022 | $5,832 | $392,391 | $0 | $0 |
| 2021 | $5,748 | $380,962 | $0 | $0 |
| 2020 | $5,476 | $375,702 | $0 | $0 |
| 2019 | $5,642 | $367,255 | $0 | $0 |
| 2018 | $5,597 | $360,407 | $0 | $0 |
| 2017 | $5,524 | $390,855 | $70,000 | $320,855 |
| 2016 | $5,497 | $382,374 | $70,000 | $312,374 |
| 2015 | $5,593 | $362,344 | $70,000 | $292,344 |
| 2014 | $5,669 | $340,606 | $70,000 | $270,606 |
Agents Affiliated with this Home
-
Nicole Van Treese

Seller's Agent in 2012
Nicole Van Treese
SUNDIAL REAL ESTATE LLC
(407) 462-9050
292 Total Sales
-
Todd Schroth

Buyer's Agent in 2012
Todd Schroth
EXP REALTY LLC
(407) 247-4184
604 Total Sales
Map
Source: Stellar MLS
MLS Number: O5099728
APN: 24-2327-2694-00-830
- 6550 Crestmont Glen Ln Unit 1
- 11314 Ledgement Ln Unit 1
- 11321 Ledgement Ln
- 6607 Crestmont Glen Ln
- 6301 Swanson St
- 11707 Hampstead St
- 6806 Trellis Vine Loop
- 12530 Climbing Vine Ct
- 6008 Golden Dewdrop Trail
- 6564 Lagoon St
- 6957 Northwich Dr
- 6126 Kirkstone Ln
- 7225 Sangalla Dr
- 11025 Ledgement Ln
- 10986 Ledgement Ln Unit 2
- 11415 N Camden Commons Dr
- 11856 Vinci Dr
- 11618 Vinci Dr
- 6799 Helmsley Cir
- 11402 Camden Loop Way
- 6539 Crestmont Glen Ln
- 6545 Crestmont Glen Ln
- 6527 Crestmont Glen Ln
- 6551 Crestmont Glen Ln
- 11344 Ledgement Ln
- 6427 Montclair Bluff Ln
- 6433 Montclair Bluff Ln
- 11338 Ledgement Ln
- 6421 Montclair Bluff Ln Unit 1
- 6439 Montclair Bluff Ln Unit 1
- 6439 Montclair Bluff Ln
- 6538 Crestmont Glen Ln Unit 1
- 6532 Crestmont Glen Ln
- 6557 Crestmont Glen Ln Unit 1
- 6557 Crestmont Glen Ln
- 6544 Crestmont Glen Ln
- 11332 Ledgement Ln
- 6415 Montclair Bluff Ln
- 6526 Crestmont Glen Ln
- 6520 Crestmont Glen Ln Unit 1
