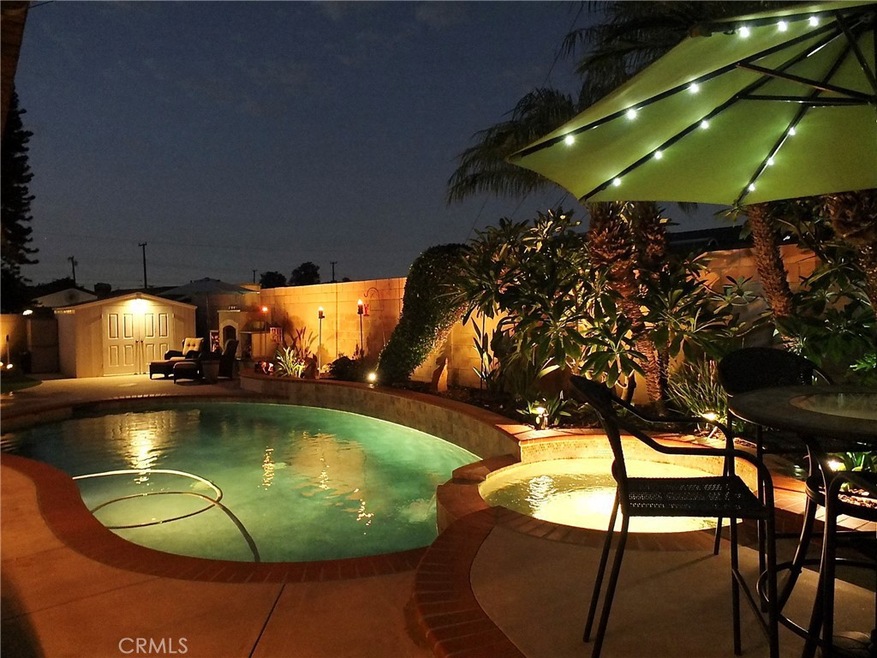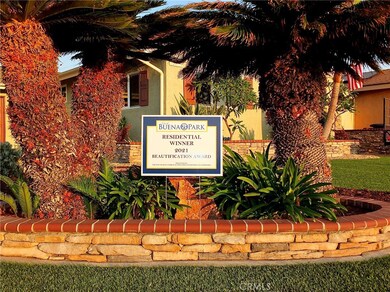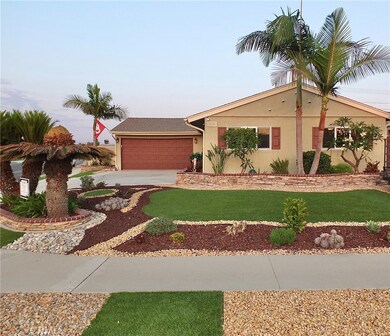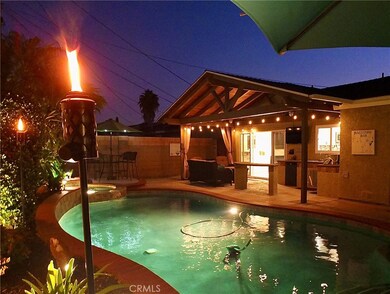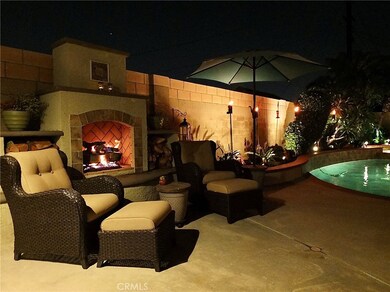
6539 Sequoia Dr Buena Park, CA 90620
Estimated Value: $892,000 - $936,000
Highlights
- Pebble Pool Finish
- Corner Lot
- No HOA
- Western High School Rated A-
- Quartz Countertops
- 2 Car Attached Garage
About This Home
As of November 2021WINNER of the city’s 2021 Residential Beautification Award! Must see, pride of ownership and an outdoor oasis. It is an entertainer’s delight. Backyard amenities include a newly remodeled salt-water pebble-tec pool/spa, custom timber A-framed patio cover with ceiling fans and lights, built-in outdoor kitchen area with sink, barbecue grill, side burner, small refrigerator, and television. There is a custom-built gas fireplace to elicit evening enjoyment. Beautifully landscaped front and back yards featuring mature trees, artificial grass, drought tolerant plants and low-voltage landscape lighting. The interior exudes several upgrades: newly remodeled kitchen with soft-close hinge and slide cabinetry, quartz countertops, glass tile backsplash, stainless steel appliances, and direct access to the 2-car garage. Beautiful wood grain look floor tile and recessed ceiling lights. The living room highlights a custom designed floor to ceiling travertine stone wall structure featuring a 60” built-in electric fireplace. Built-in storage cabinetry with quartz countertops are located on either side of the stone wall structure. Additional upgrades include new roof, roof-mount solar powered attic ventilators, rain gutters, garage door, water heater, attic insulation, dual pane vinyl sliding glass windows and so much more. Located near elementary school, Cypress College, parks, shopping, and dining. There is also the opportunity to test into the highly desirable Oxford Academy. Truly a must see!
Last Agent to Sell the Property
Seven Gables Real Estate License #01247109 Listed on: 10/01/2021

Home Details
Home Type
- Single Family
Est. Annual Taxes
- $7,823
Year Built
- Built in 1959
Lot Details
- 5,900 Sq Ft Lot
- Corner Lot
- Back and Front Yard
Parking
- 2 Car Attached Garage
Interior Spaces
- 1,018 Sq Ft Home
- 1-Story Property
- Double Pane Windows
- Living Room with Fireplace
- Tile Flooring
- Quartz Countertops
Bedrooms and Bathrooms
- 3 Main Level Bedrooms
Laundry
- Laundry Room
- Laundry in Garage
Pool
- Pebble Pool Finish
- In Ground Pool
- Saltwater Pool
Outdoor Features
- Exterior Lighting
- Rain Gutters
Schools
- Holder Elementary School
- Orangeview Middle School
- Western High School
Utilities
- Forced Air Heating and Cooling System
Community Details
- No Home Owners Association
Listing and Financial Details
- Tax Lot 62
- Tax Tract Number 2900
- Assessor Parcel Number 13419201
- $359 per year additional tax assessments
Ownership History
Purchase Details
Home Financials for this Owner
Home Financials are based on the most recent Mortgage that was taken out on this home.Purchase Details
Purchase Details
Purchase Details
Home Financials for this Owner
Home Financials are based on the most recent Mortgage that was taken out on this home.Purchase Details
Purchase Details
Home Financials for this Owner
Home Financials are based on the most recent Mortgage that was taken out on this home.Purchase Details
Similar Homes in the area
Home Values in the Area
Average Home Value in this Area
Purchase History
| Date | Buyer | Sale Price | Title Company |
|---|---|---|---|
| Garcia Deanne Jacqueline | $835,000 | Lawyers Title Company | |
| Petersen Tricia | -- | None Available | |
| Petersen Tricia L | -- | None Available | |
| Petersen Tricia L | $305,000 | Commonwealth Land Title | |
| Bracht Janice | -- | Guardian Title Company | |
| Bates Edward J | $165,000 | Guardian Title Company | |
| Rodriguez James M | -- | -- |
Mortgage History
| Date | Status | Borrower | Loan Amount |
|---|---|---|---|
| Open | Garcia Deanne Jacqueline | $619,570 | |
| Previous Owner | Petersen Tricia L | $239,000 | |
| Previous Owner | Petersen Tricia L | $264,000 | |
| Previous Owner | Petersen Tricia L | $25,000 | |
| Previous Owner | Petersen Tricia L | $242,150 | |
| Previous Owner | Petersen Tricia L | $244,000 | |
| Previous Owner | Bracht Janice | $223,762 | |
| Previous Owner | Bracht Janice | $27,816 | |
| Previous Owner | Bates Edward J | $155,000 |
Property History
| Date | Event | Price | Change | Sq Ft Price |
|---|---|---|---|---|
| 11/18/2021 11/18/21 | Sold | $835,000 | +2.5% | $820 / Sq Ft |
| 10/01/2021 10/01/21 | For Sale | $815,000 | -- | $801 / Sq Ft |
Tax History Compared to Growth
Tax History
| Year | Tax Paid | Tax Assessment Tax Assessment Total Assessment is a certain percentage of the fair market value that is determined by local assessors to be the total taxable value of land and additions on the property. | Land | Improvement |
|---|---|---|---|---|
| 2024 | $7,823 | $674,023 | $620,102 | $53,921 |
| 2023 | $7,700 | $851,700 | $781,595 | $70,105 |
| 2022 | $9,625 | $835,000 | $766,269 | $68,731 |
| 2021 | $5,031 | $408,093 | $314,787 | $93,306 |
| 2020 | $4,963 | $403,909 | $311,559 | $92,350 |
| 2019 | $4,828 | $395,990 | $305,450 | $90,540 |
| 2018 | $4,761 | $388,226 | $299,461 | $88,765 |
| 2017 | $4,597 | $380,614 | $293,589 | $87,025 |
| 2016 | $4,579 | $373,151 | $287,832 | $85,319 |
| 2015 | $4,524 | $367,546 | $283,508 | $84,038 |
| 2014 | $4,294 | $360,347 | $277,955 | $82,392 |
Agents Affiliated with this Home
-
Nanette McConnell

Seller's Agent in 2021
Nanette McConnell
Seven Gables Real Estate
(562) 756-1968
3 in this area
13 Total Sales
-
Dennis Phan

Buyer's Agent in 2021
Dennis Phan
The Oppenheim Group
(760) 218-1788
1 in this area
15 Total Sales
-
Colton Whitney

Buyer Co-Listing Agent in 2021
Colton Whitney
eXp Realty of California, Inc.
(949) 424-9975
1 in this area
244 Total Sales
Map
Source: California Regional Multiple Listing Service (CRMLS)
MLS Number: PW21200312
APN: 134-192-01
- 1211 S Fremont St
- 3540 W Savanna St
- 6480 Sonora Way
- 3532 W Savanna St
- 3647 W Myra Ave
- 6330 Sonora Way
- 1227 S Goldstone Cir
- 3532 W Stonepine Ln Unit B
- 3501 W Greentree Cir Unit F
- 3585 W Greentree Cir Unit D
- 1370 S Oriole St
- 3400 W Glen Holly Dr
- 9363 Via Balboa Cir
- 630 S Knott Ave Unit 24
- 6490 Carolina Cir
- 9871 Sunny Cir
- 6152 Orange Ave
- 6152 Orange Ave Unit A
- 6681 Forest St
- 708 S Westvale Dr
- 6539 Sequoia Dr
- 6541 Sequoia Dr
- 6570 Lassen Dr
- 6582 Lassen Dr
- 6543 Sequoia Dr
- 6549 Yosemite Dr
- 6584 Lassen Dr
- 6537 Yosemite Dr
- 6561 Yosemite Dr
- 6540 Sequoia Dr
- 6525 Yosemite Dr
- 6547 Sequoia Dr
- 6573 Yosemite Dr
- 6542 Sequoia Dr
- 6586 Lassen Dr
- 6513 Yosemite Dr
- 6544 Sequoia Dr
- 6585 Yosemite Dr
- 6549 Sequoia Dr
- 6591 Lassen Dr
