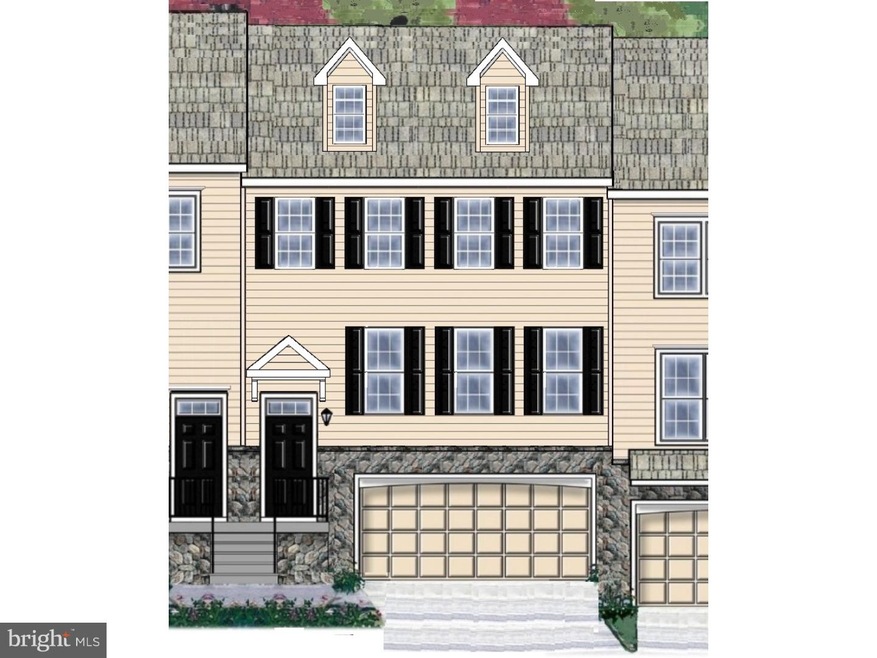
654 Jacobsen Cir Newark, DE 19702
Bear NeighborhoodHighlights
- Newly Remodeled
- Deck
- Living Room
- Colonial Architecture
- 2 Car Direct Access Garage
- Laundry Room
About This Home
As of March 2018Available for 45 days quick settlement. Carpeting and final painting being completed now. Final construction finishes are being completed. Unparalleled quality of construction by luxury Wilkinson homes. We are delivering 5 semi-custom town homes with easy access to I-95, Christiana Hospital make this a rare find. The well appointed interior unit Sydney model features 3 Bedroom, 2.5 Bath with optional lower level powder room. Large two car garage is rarely available at this price. The entry level will have a large unfinished area for storage needs or possible a family room/guest area. The main level floor plan offers an open floor plan concept with high ceilings in great room leading to eat in dining room. The kitchen has spacious kitchen island, tasteful counter tops, stainless steel gas stove, microwave, and dishwasher. Don't forget spacious breakfast area. 2nd story 10X10 composite deck is great to enjoy cool evenings. Second floor offers three large bedrooms with ample closet space. The master suite has walk in closet, double bowl vanity & more. Call for spec sheet and additional details. Renditions in some photos are for illustrative purposes only and your actual builder renderings will be outlined in your specific contract.
Last Agent to Sell the Property
RE/MAX Associates-Hockessin License #RS308786 Listed on: 12/07/2017

Townhouse Details
Home Type
- Townhome
Est. Annual Taxes
- $3,230
Year Built
- Built in 2017 | Newly Remodeled
HOA Fees
- $135 Monthly HOA Fees
Home Design
- Colonial Architecture
- Shingle Roof
- Vinyl Siding
- Concrete Perimeter Foundation
Interior Spaces
- Property has 3 Levels
- Family Room
- Living Room
- Dining Room
Kitchen
- Built-In Range
- Built-In Microwave
- Dishwasher
- Kitchen Island
Flooring
- Wall to Wall Carpet
- Vinyl
Bedrooms and Bathrooms
- 3 Bedrooms
- En-Suite Primary Bedroom
- En-Suite Bathroom
- 2.5 Bathrooms
Laundry
- Laundry Room
- Laundry on upper level
Parking
- 2 Car Direct Access Garage
- Garage Door Opener
- Driveway
Schools
- Gallaher Elementary School
- Shue-Medill Middle School
- Christiana High School
Utilities
- Forced Air Heating and Cooling System
- Heating System Uses Gas
- 200+ Amp Service
- Natural Gas Water Heater
- Cable TV Available
Additional Features
- Energy-Efficient Appliances
- Deck
- Property is in excellent condition
Community Details
- $500 Other One-Time Fees
- Built by WILKINSON BUILDERS
- Hudson Village Subdivision, Sydney Floorplan
Listing and Financial Details
- Tax Lot 124
Ownership History
Purchase Details
Home Financials for this Owner
Home Financials are based on the most recent Mortgage that was taken out on this home.Similar Homes in Newark, DE
Home Values in the Area
Average Home Value in this Area
Purchase History
| Date | Type | Sale Price | Title Company |
|---|---|---|---|
| Deed | $266,800 | None Available |
Mortgage History
| Date | Status | Loan Amount | Loan Type |
|---|---|---|---|
| Open | $213,440 | New Conventional |
Property History
| Date | Event | Price | Change | Sq Ft Price |
|---|---|---|---|---|
| 04/21/2018 04/21/18 | Rented | $1,845 | -99.3% | -- |
| 04/06/2018 04/06/18 | Under Contract | -- | -- | -- |
| 03/08/2018 03/08/18 | Sold | $266,800 | 0.0% | -- |
| 03/06/2018 03/06/18 | For Rent | $1,995 | 0.0% | -- |
| 01/11/2018 01/11/18 | Pending | -- | -- | -- |
| 12/05/2017 12/05/17 | For Sale | $278,860 | -- | -- |
Tax History Compared to Growth
Tax History
| Year | Tax Paid | Tax Assessment Tax Assessment Total Assessment is a certain percentage of the fair market value that is determined by local assessors to be the total taxable value of land and additions on the property. | Land | Improvement |
|---|---|---|---|---|
| 2023 | $3,230 | $78,000 | $9,500 | $68,500 |
| 2022 | $3,223 | $78,000 | $9,500 | $68,500 |
| 2021 | $3,146 | $78,000 | $9,500 | $68,500 |
| 2020 | $3,073 | $78,000 | $9,500 | $68,500 |
| 2019 | $2,716 | $78,000 | $9,500 | $68,500 |
| 2018 | $2,644 | $78,000 | $9,500 | $68,500 |
Agents Affiliated with this Home
-
Ken Van Every

Seller's Agent in 2018
Ken Van Every
Keller Williams Realty Wilmington
(302) 319-3196
7 in this area
175 Total Sales
-
Andy Mulrine

Seller's Agent in 2018
Andy Mulrine
RE/MAX
(302) 547-7139
8 in this area
232 Total Sales
-
Rob Stigler

Seller Co-Listing Agent in 2018
Rob Stigler
Keller Williams Realty Wilmington
(302) 290-2237
4 in this area
83 Total Sales
-

Buyer's Agent in 2018
Gary Heil
Keller Williams Realty Wilmington
Map
Source: Bright MLS
MLS Number: 1004283883
APN: 09-034.00-010.C-0124
- 434 Jacobsen Dr
- 527 Jacobsen Dr
- 6 Trevett Blvd
- 7 Tiverton Cir
- 12 W Kapok Dr
- 37 W Kapok Dr
- 1205 Flanders Way
- 155 Galleon Dr
- 111 Woodshade Dr
- 20 Blackbird Ct
- 29 E Main St
- 28 Thomas Jefferson Blvd
- 41 Stallion Dr
- 306 Basswood Dr
- 514 Blackbird Dr
- 614 Timber Wood Blvd
- 12 Rogers Cir
- 229 Smalleys Dam Rd
- 511 Abrams Ct
- 119 Balmoral Way
