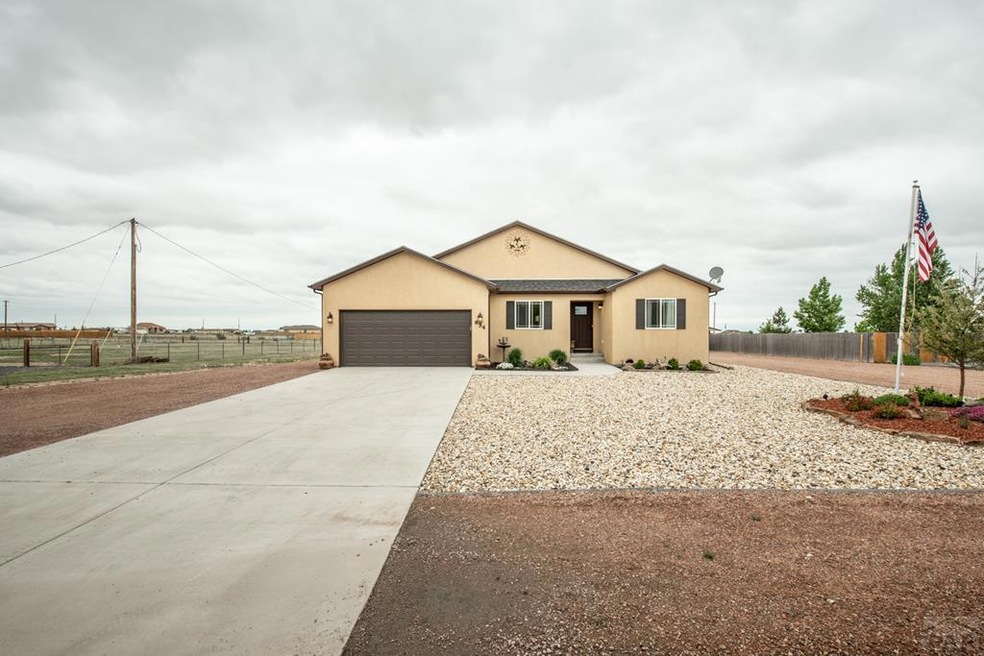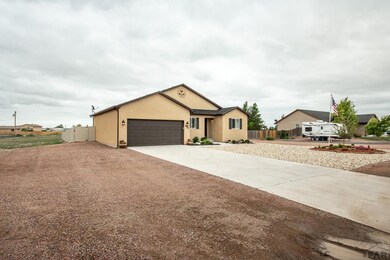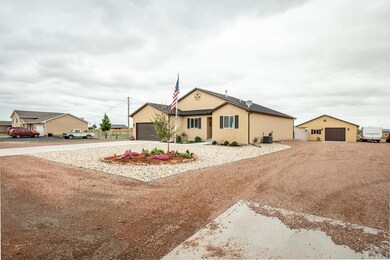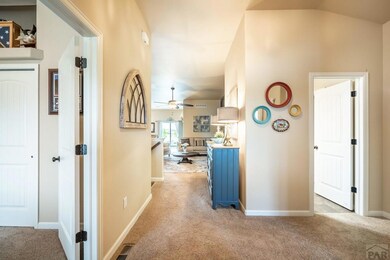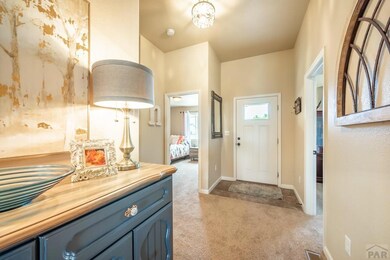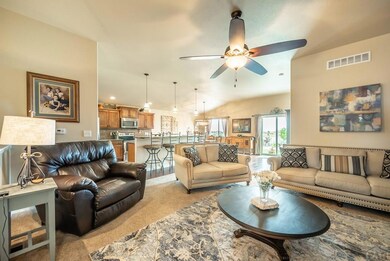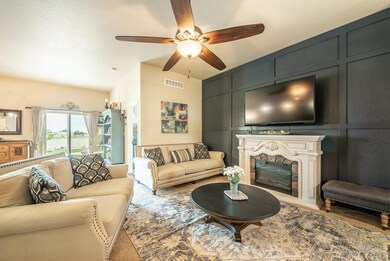
654 N Matt Dr Pueblo West, CO 81007
Pueblo West NeighborhoodEstimated Value: $505,000 - $695,000
Highlights
- Horses Allowed On Property
- Ranch Style House
- Granite Countertops
- Mountain View
- Wood Flooring
- Lawn
About This Home
As of November 2019Need a true workshop? This lovely home has a 40x20 stick built workshop with epoxy floors, built-in cabinets, completely finished and insulated with covered patio with mountain views! The curb appeal of this home starts from the driveway with colored rock, flowers, bushes, flag pole and curved sidewalk to the entry. The home is beautifully laid out with an open kitchen/family room concept. Granite countertops, tile backsplash, large island, and stainless steel appliances make the kitchen attractive to the eye and functional. The master suite is on the main level and features a 5 piece bathroom, with soaking tub and walk-in closet. There are two other bedrooms on the main level that share a full bath. You will love the attention to detail and the beauty of the finishes. The laundry room leads to a 3 car tandem attached garage. Downstairs is another true master suite with two beautiful vessel sinks, walk-in shower with custom tile, large family room, and a 2nd Landry and kitchenette area. This home would be ideal for a mother-in-law suite. The backyard is as beautiful as the home. Large patio, decorative rock, grass, and a vinyl fence for privacy. There is literally nothing to do to this home but move in!!
Last Agent to Sell the Property
Keller Williams Performance Realty Listed on: 09/13/2019

Home Details
Home Type
- Single Family
Est. Annual Taxes
- $2,281
Year Built
- Built in 2016
Lot Details
- 1.01 Acre Lot
- Vinyl Fence
- Sprinklers on Timer
- Landscaped with Trees
- Lawn
- Property is zoned A-3
Parking
- 7 Garage Spaces | 3 Attached and 4 Detached
- Garage Door Opener
Home Design
- Ranch Style House
- Frame Construction
- Composition Roof
- Stucco
- Lead Paint Disclosure
Interior Spaces
- Ceiling Fan
- Double Pane Windows
- Vinyl Clad Windows
- Window Treatments
- Living Room
- Dining Room
- Mountain Views
- Fire and Smoke Detector
Kitchen
- Electric Oven or Range
- Built-In Microwave
- Dishwasher
- Granite Countertops
Flooring
- Wood
- Carpet
- Concrete
- Tile
Bedrooms and Bathrooms
- 4 Bedrooms
- Walk-In Closet
- 3 Bathrooms
- Soaking Tub
- Walk-in Shower
Laundry
- Laundry on main level
- Dryer
- Washer
Basement
- Basement Fills Entire Space Under The House
- Partial Basement
- Recreation or Family Area in Basement
Outdoor Features
- Covered patio or porch
- Exterior Lighting
- Outbuilding
- Stoop
Utilities
- Refrigerated Cooling System
- Forced Air Heating System
- Heating System Uses Natural Gas
Additional Features
- Water-Smart Landscaping
- Horses Allowed On Property
Community Details
- No Home Owners Association
- Pueblo West N Of Hwy Subdivision
Listing and Financial Details
- Exclusions: Refrigerator in the garage, freezer in the basement, and hot tub.
Ownership History
Purchase Details
Home Financials for this Owner
Home Financials are based on the most recent Mortgage that was taken out on this home.Purchase Details
Purchase Details
Home Financials for this Owner
Home Financials are based on the most recent Mortgage that was taken out on this home.Purchase Details
Home Financials for this Owner
Home Financials are based on the most recent Mortgage that was taken out on this home.Purchase Details
Purchase Details
Home Financials for this Owner
Home Financials are based on the most recent Mortgage that was taken out on this home.Purchase Details
Similar Homes in the area
Home Values in the Area
Average Home Value in this Area
Purchase History
| Date | Buyer | Sale Price | Title Company |
|---|---|---|---|
| Cavalli Cheryl Ann | -- | None Available | |
| Cavalli Cheryl Ann | -- | Capstone Title | |
| Cavalli Cheryl Ann | $425,000 | Capstone Title | |
| Heim Wendy L | -- | None Available | |
| Heim Dennis J | $239,138 | Stewart Title | |
| Sky Creek Homes Ltd | $6,500 | Stewart Title | |
| Lobato David | $16,000 | -- |
Mortgage History
| Date | Status | Borrower | Loan Amount |
|---|---|---|---|
| Open | Cavalli Cheryl Ann | $336,200 | |
| Closed | Cavalli Cheryl Ann | $340,000 | |
| Previous Owner | Heim Dennis J | $143,000 | |
| Previous Owner | Sky Creek Homes Ltd | $180,000 |
Property History
| Date | Event | Price | Change | Sq Ft Price |
|---|---|---|---|---|
| 11/22/2019 11/22/19 | Sold | $425,000 | -1.1% | $138 / Sq Ft |
| 09/13/2019 09/13/19 | Pending | -- | -- | -- |
| 09/13/2019 09/13/19 | For Sale | $429,900 | -- | $139 / Sq Ft |
Tax History Compared to Growth
Tax History
| Year | Tax Paid | Tax Assessment Tax Assessment Total Assessment is a certain percentage of the fair market value that is determined by local assessors to be the total taxable value of land and additions on the property. | Land | Improvement |
|---|---|---|---|---|
| 2024 | $3,330 | $33,210 | -- | -- |
| 2023 | $3,369 | $36,890 | $3,580 | $33,310 |
| 2022 | $2,907 | $28,972 | $2,330 | $26,642 |
| 2021 | $2,981 | $29,810 | $2,400 | $27,410 |
| 2020 | $2,745 | $29,810 | $2,400 | $27,410 |
| 2019 | $2,655 | $26,571 | $930 | $25,641 |
| 2018 | $2,311 | $23,111 | $468 | $22,643 |
| 2017 | $2,105 | $23,111 | $468 | $22,643 |
| 2016 | $230 | $2,320 | $2,320 | $0 |
| 2015 | $114 | $2,320 | $2,320 | $0 |
| 2014 | $164 | $3,335 | $3,335 | $0 |
Agents Affiliated with this Home
-
Jami Baker-Orr

Seller's Agent in 2019
Jami Baker-Orr
Keller Williams Performance Realty
(719) 647-7252
495 in this area
1,092 Total Sales
-
Pat McEvoy

Buyer Co-Listing Agent in 2019
Pat McEvoy
RE/MAX
(719) 320-6692
1 in this area
5 Total Sales
Map
Source: Pueblo Association of REALTORS®
MLS Number: 182217
APN: 9-5-31-0-11-003
- 566 E Paradise Dr
- 623 E Paradise Dr
- 617 E Paradise Dr
- tbd Hwy 50e
- 1019 N Matt Dr
- 1108 N Matt Dr
- 695 N Paradox Dr
- 705 Cabaret Dr
- 613 E Earl Dr
- 592 E Earl Dr
- 356 N Earl Place
- 571 Campbell Dr
- 894 E Snyder Dr
- 735 N Mapleleaf Dr
- 729 Mapleleaf Dr
- 715 Mapleleaf Dr
- 852 E Platteville Blvd
- 1007 Blackwell Dr
- 323 N Earl Dr
- 390 E Longmont Dr
- 654 N Matt Dr Unit 16
- 654 N Matt Dr
- 646 N Matt Dr
- 646 N Matt Dr Unit 15
- 662 N Matt Dr
- 662 N Matt Dr Unit 17
- 655 N Matt Dr
- 560 E Blaine Dr Unit 7
- 560 E Blaine Dr
- 663 N Matt Dr
- 670 N Matt Dr
- 647 N Matt Dr
- 556 N Blaine Dr
- 556 N Blaine Dr Unit 6
- 564 E Blaine Dr
- 671 N Matt Dr
- 671 N Matt Dr Unit 5
- 622 N Matt Dr
- 489 E Hoyt Dr
- 683 N Matt Dr
