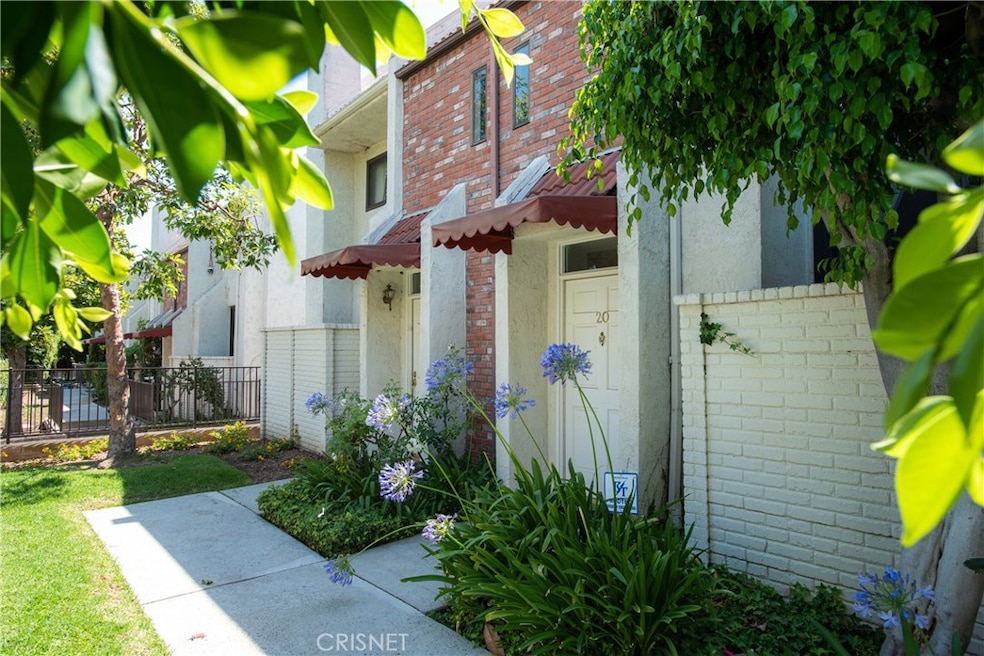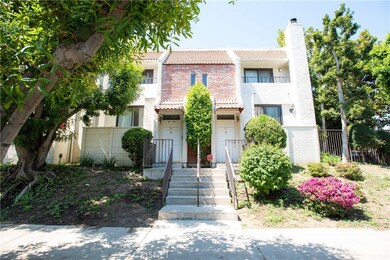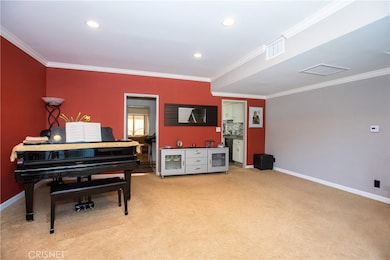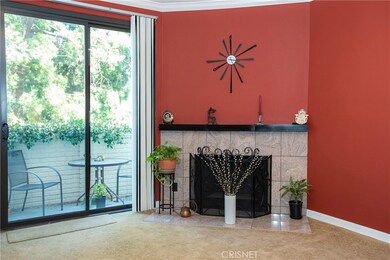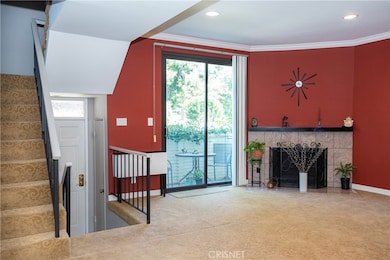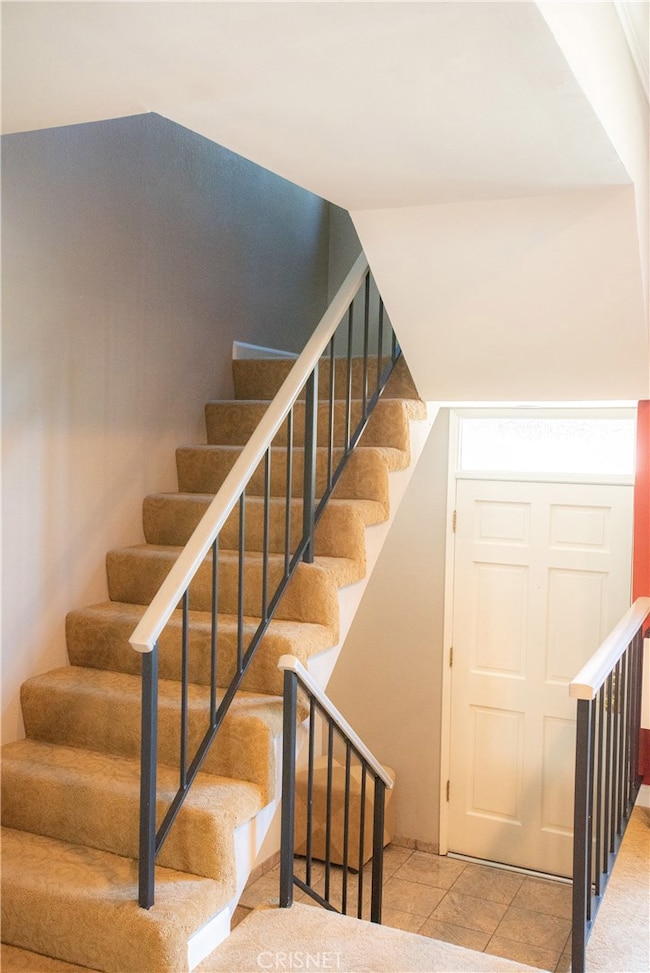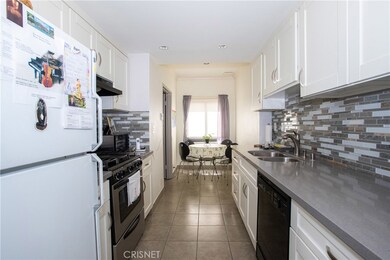
6540 Hayvenhurst Ave Unit 34 Lake Balboa, CA 91406
Lake Balboa NeighborhoodEstimated Value: $607,131 - $676,000
Highlights
- Heated Pool
- Dual Staircase
- Park or Greenbelt View
- 1.69 Acre Lot
- Traditional Architecture
- Granite Countertops
About This Home
As of August 2020Beautifully upgraded 3BR+3BA (additional bonus room by the garage that can be a 4BR, office, studio, large storage area, gym,etc) townhouse in the heart of fabulous Lake Balboa! This nicely upgraded home boasts multiple windows that shower the unit with sunlight, tile, laminate, upgraded carpeting floors throughout, fireplace in living room, private balcony off dining room and living room, recessed lighting throughout, updated kitchen with newer appliances, stone counters, tiled bathrooms, sitting area, and many other upgrades. The expansive master suite has a large closet, private balcony and gorgeous bathroom suite. Other features include washer & dryer units in unit, finished attached 2-car garage (with ample storage space), security entry, tons of visitor parking, and lush grounds with gated pool and spa. Unit fully sound-proofed by City in 2009 with double pane windows & doors. Close to Lake Balboa Park, Golf courses, Japanese Gardens, dog park, great public transportation, major freeways, restaurants, and shops.
Last Listed By
Pinnacle Estate Properties, Inc. License #01272205 Listed on: 06/28/2020

Townhouse Details
Home Type
- Townhome
Est. Annual Taxes
- $6,519
Year Built
- Built in 1981 | Remodeled
Lot Details
- Property fronts an alley
- Two or More Common Walls
- Wrought Iron Fence
- Fence is in good condition
- Sprinkler System
- Density is 36-40 Units/Acre
HOA Fees
- $465 Monthly HOA Fees
Parking
- 2 Car Direct Access Garage
- Parking Storage or Cabinetry
- Parking Available
- Rear-Facing Garage
- Single Garage Door
Property Views
- Park or Greenbelt
- Neighborhood
Home Design
- Traditional Architecture
- Slab Foundation
- Fire Rated Drywall
- Shingle Roof
- Composition Roof
Interior Spaces
- 1,391 Sq Ft Home
- 2-Story Property
- Dual Staircase
- Dry Bar
- Ceiling Fan
- Gas Fireplace
- Living Room with Fireplace
- Den
- Home Gym
- Attic Fan
- Security Lights
Kitchen
- Breakfast Area or Nook
- Eat-In Kitchen
- Gas Range
- Microwave
- Dishwasher
- Granite Countertops
- Disposal
Bedrooms and Bathrooms
- 3 Bedrooms | 1 Main Level Bedroom
- Upgraded Bathroom
- 3 Full Bathrooms
- Bathtub
- Walk-in Shower
Laundry
- Laundry Room
- Dryer
- Washer
Accessible Home Design
- More Than Two Accessible Exits
- Accessible Parking
Outdoor Features
- Heated Pool
- Living Room Balcony
- Wood patio
- Exterior Lighting
Location
- Suburban Location
Utilities
- Central Heating and Cooling System
- Phone Available
- Cable TV Available
- TV Antenna
Listing and Financial Details
- Earthquake Insurance Required
- Tax Lot 1
- Tax Tract Number 35184
- Assessor Parcel Number 2231004052
Community Details
Overview
- 40 Units
- Hayvenhurst Townhomes Association, Phone Number (818) 640-8080
- Hayvenhurst Townhouses HOA
- Greenbelt
Recreation
- Community Pool
Pet Policy
- Pet Restriction
Security
- Resident Manager or Management On Site
- Carbon Monoxide Detectors
- Fire and Smoke Detector
Ownership History
Purchase Details
Home Financials for this Owner
Home Financials are based on the most recent Mortgage that was taken out on this home.Purchase Details
Purchase Details
Purchase Details
Home Financials for this Owner
Home Financials are based on the most recent Mortgage that was taken out on this home.Purchase Details
Home Financials for this Owner
Home Financials are based on the most recent Mortgage that was taken out on this home.Purchase Details
Similar Homes in the area
Home Values in the Area
Average Home Value in this Area
Purchase History
| Date | Buyer | Sale Price | Title Company |
|---|---|---|---|
| Farris Jordan | $495,500 | Priority Title | |
| Dilara Khalilova Living Trust | -- | None Available | |
| Khalilova Dilara | -- | None Available | |
| Khalilova Dilara | -- | Provident Title Company | |
| Khalilova Dilara | $171,500 | Investors Title Company | |
| Siss Jeffrey E | -- | -- |
Mortgage History
| Date | Status | Borrower | Loan Amount |
|---|---|---|---|
| Previous Owner | Farris Jordan | $470,725 | |
| Previous Owner | Khalilova Dilara | $123,000 | |
| Previous Owner | Khalilova Dilara | $132,000 | |
| Previous Owner | Khalilova Dilara | $140,000 | |
| Previous Owner | Khalilova Dilara | $137,200 | |
| Previous Owner | Siss Jeffrey E | $90,000 |
Property History
| Date | Event | Price | Change | Sq Ft Price |
|---|---|---|---|---|
| 08/27/2020 08/27/20 | Sold | $495,500 | 0.0% | $356 / Sq Ft |
| 06/28/2020 06/28/20 | For Sale | $495,500 | -- | $356 / Sq Ft |
Tax History Compared to Growth
Tax History
| Year | Tax Paid | Tax Assessment Tax Assessment Total Assessment is a certain percentage of the fair market value that is determined by local assessors to be the total taxable value of land and additions on the property. | Land | Improvement |
|---|---|---|---|---|
| 2024 | $6,519 | $525,296 | $331,096 | $194,200 |
| 2023 | $6,394 | $514,997 | $324,604 | $190,393 |
| 2022 | $6,096 | $504,900 | $318,240 | $186,660 |
| 2021 | $6,018 | $495,000 | $312,000 | $183,000 |
| 2020 | $2,893 | $231,642 | $71,041 | $160,601 |
| 2019 | $2,783 | $227,101 | $69,649 | $157,452 |
| 2018 | $2,750 | $222,649 | $68,284 | $154,365 |
| 2016 | $2,614 | $214,006 | $65,634 | $148,372 |
| 2015 | $2,576 | $210,793 | $64,649 | $146,144 |
| 2014 | $2,589 | $206,665 | $63,383 | $143,282 |
Agents Affiliated with this Home
-
Alex Levitan
A
Seller's Agent in 2020
Alex Levitan
Pinnacle Estate Properties, Inc.
(818) 933-3100
1 in this area
1 Total Sale
-
Tom Fecske

Buyer's Agent in 2020
Tom Fecske
Alta Realty Group CA, Inc.
(213) 219-9098
1 in this area
10 Total Sales
Map
Source: California Regional Multiple Listing Service (CRMLS)
MLS Number: SR20125527
APN: 2231-004-052
- 6611 Gerald Ave
- 6401 Odessa Ave
- 16643 Victory Blvd
- 6432 Petit Ave
- 16125 Haynes St
- 6461 Woodley Ave
- 6506 Mclennan Ave
- 16741 Tim Ln
- 6446 Woodley Ave Unit 3
- 6421 Gaviota Ave
- 16020 Vanowen St
- 6747 Gaviota Ave
- 6960 Valjean Ave
- 7046 De Celis Place Unit 7
- 6648 Gaviota Ave
- 15946 Vanowen St Unit 103
- 16820 Hart St
- 7035 Woodley Ave Unit 116
- 7035 Woodley Ave Unit 115
- 7045 Woodley Ave Unit 120
- 6540 Hayvenhurst Ave Unit 37
- 6540 Hayvenhurst Ave Unit 10
- 6540 Hayvenhurst Ave Unit 4
- 6540 Hayvenhurst Ave Unit 16
- 6540 Hayvenhurst Ave Unit 2
- 6540 Hayvenhurst Ave Unit 31
- 6540 Hayvenhurst Ave Unit 3
- 6540 Hayvenhurst Ave Unit 35
- 6540 Hayvenhurst Ave Unit 28
- 6540 Hayvenhurst Ave Unit 13
- 6540 Hayvenhurst Ave Unit 19
- 6540 Hayvenhurst Ave Unit 11
- 6540 Hayvenhurst Ave Unit 14
- 6540 Hayvenhurst Ave Unit 18
- 6540 Hayvenhurst Ave Unit 23
- 6540 Hayvenhurst Ave Unit 22
- 6540 Hayvenhurst Ave Unit 5
- 6540 Hayvenhurst Ave Unit 26
- 6540 Hayvenhurst Ave Unit 6
- 6540 Hayvenhurst Ave Unit 33
