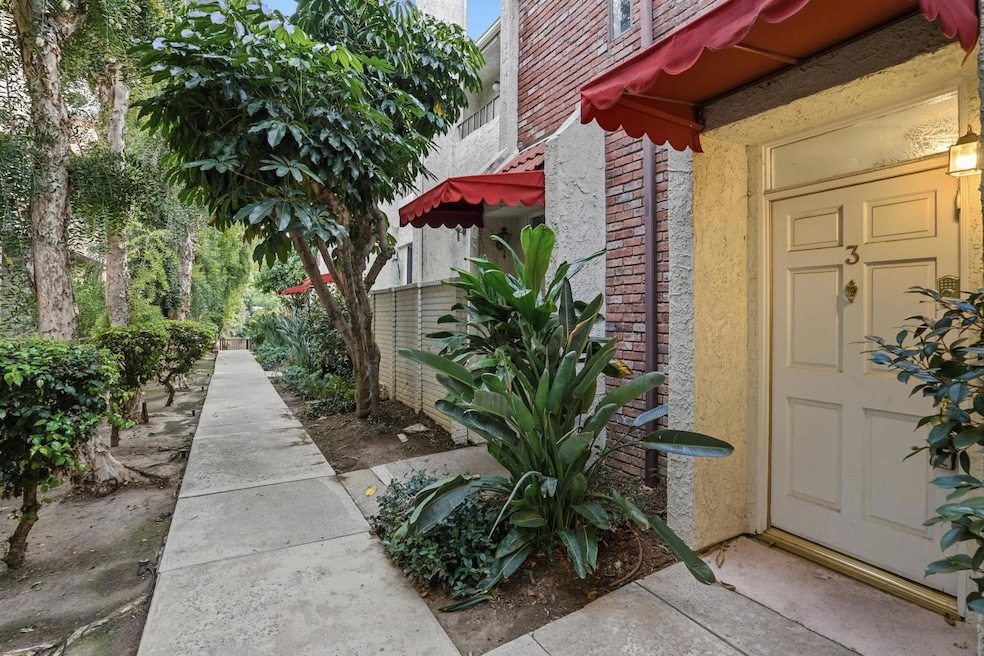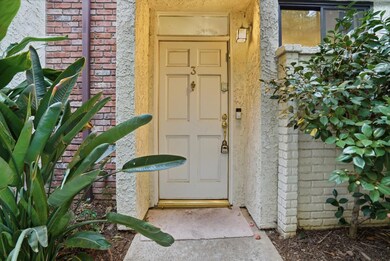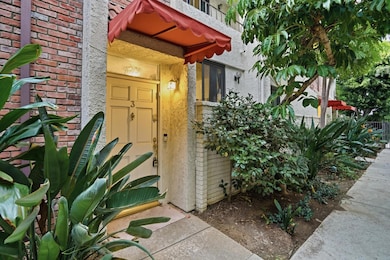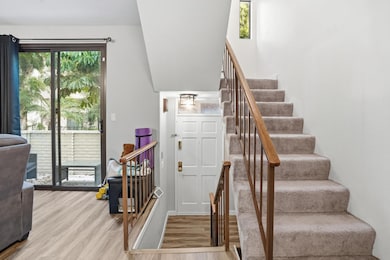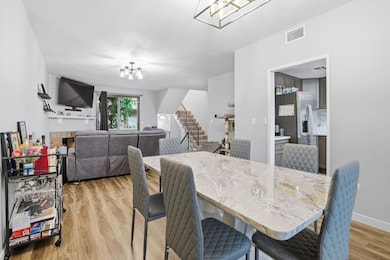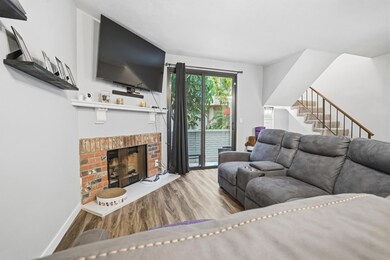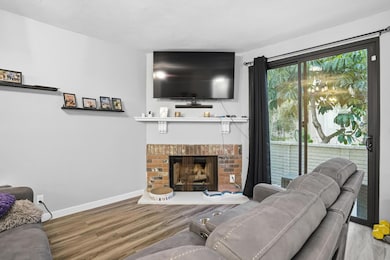6540 Hayvenhurst Ave Unit 3 Van Nuys, CA 91406
Estimated payment $4,344/month
Highlights
- In Ground Pool
- 1.69 Acre Lot
- Wood Flooring
- Built-In Refrigerator
- Contemporary Architecture
- Jetted Tub in Primary Bathroom
About This Home
WOW! Welcome to a fully remodeled,multi-level townhome in the heart of Lake Balboa,just a short stroll from the serene oasis of Balboa Lake Park! This modern showpiece is packed with high-end upgrades and thoughtful design with newer laminate wood flooring, new designer paint, and premium light fixtures that elevate every room. The brand-new kitchen is a true highlight, featuring soft-close cabinets, Quartz Sparkling Ice countertops, stainless steel appliances, all complemented by a cozy breakfast nook just off the kitchen. Upstairs, you'll find 2 spacious bedrooms, each with its own full baths ideal for privacy and convenience. The primary suite is a retreat of its own, offering his-and-hers closets & a relaxing Jacuzzi tub. Both baths shine with new high-end vanities & stone quartz counters. You'll also enjoy a linen closet and a full-size laundry closet for added practicality. Abundant natural light flows through 4 glass sliding doors, leading to three separate balconies perfect for morning coffee, fresh air, or outdoor unwinding. The home also includes a large private garage with built-in storage shelving, providing exceptional space rarely found in townhome living. The well-maintained HOA offers a pool, hot tub, BBQ area, water, fire & EQ Ins. Get up, get out, go get it!
Townhouse Details
Home Type
- Townhome
Year Built
- Built in 1981 | Remodeled
HOA Fees
- $678 Monthly HOA Fees
Parking
- 2 Car Attached Garage
- Garage Door Opener
- Shared Driveway
- Guest Parking
Home Design
- Contemporary Architecture
- Traditional Architecture
- Split Level Home
- Flat Roof Shape
- Concrete Foundation
- Slab Foundation
- Tile Roof
- Concrete Perimeter Foundation
- Stucco
Interior Spaces
- 1,281 Sq Ft Home
- 2-Story Property
- Raised Hearth
- Fireplace With Gas Starter
- Stone Fireplace
- Brick Fireplace
- Awning
- Combination Dining and Living Room
Kitchen
- Built-In Gas Oven
- Built-In Gas Range
- Range Hood
- Microwave
- Built-In Refrigerator
- Ice Maker
- Dishwasher
- Quartz Countertops
- Disposal
Flooring
- Wood
- Carpet
- Laminate
Bedrooms and Bathrooms
- 2 Bedrooms
- Primary Bedroom Upstairs
- Primary Bathroom is a Full Bathroom
- Quartz Bathroom Countertops
- Secondary Bathroom Double Sinks
- Jetted Tub in Primary Bathroom
Laundry
- Laundry Room
- 220 Volts In Laundry
- Gas Dryer Hookup
Home Security
Eco-Friendly Details
- Energy-Efficient Appliances
Pool
- In Ground Pool
- Spa
- Fence Around Pool
Outdoor Features
- Balcony
- Front Porch
Utilities
- Central Heating and Cooling System
- Gas Water Heater
- Sewer in Street
Listing and Financial Details
- Assessor Parcel Number 2231-004-021
Community Details
Overview
- Association fees include management, common areas, pool, earthquake insurance, roof, insurance, trash, water
- Hayvenhurst Townhomes HOA
- Mandatory home owners association
Recreation
- Community Pool
- Community Spa
Security
- Carbon Monoxide Detectors
- Fire and Smoke Detector
Map
Home Values in the Area
Average Home Value in this Area
Tax History
| Year | Tax Paid | Tax Assessment Tax Assessment Total Assessment is a certain percentage of the fair market value that is determined by local assessors to be the total taxable value of land and additions on the property. | Land | Improvement |
|---|---|---|---|---|
| 2025 | $7,032 | $580,074 | $350,268 | $229,806 |
| 2024 | $7,032 | $568,700 | $343,400 | $225,300 |
| 2023 | $7,022 | $568,000 | $168,000 | $400,000 |
| 2022 | $3,486 | $288,620 | $115,615 | $173,005 |
| 2021 | $3,437 | $282,962 | $113,349 | $169,613 |
| 2019 | $3,334 | $274,571 | $109,988 | $164,583 |
| 2018 | $3,301 | $269,188 | $107,832 | $161,356 |
| 2016 | $3,142 | $258,738 | $103,646 | $155,092 |
| 2015 | $3,096 | $254,853 | $102,090 | $152,763 |
| 2014 | $3,111 | $249,862 | $100,091 | $149,771 |
Property History
| Date | Event | Price | List to Sale | Price per Sq Ft |
|---|---|---|---|---|
| 11/17/2025 11/17/25 | For Sale | $589,000 | -- | $460 / Sq Ft |
Purchase History
| Date | Type | Sale Price | Title Company |
|---|---|---|---|
| Grant Deed | $569,000 | Chicago Title Company | |
| Trustee Deed | $402,000 | Accommodation/Courtesy Recordi |
Mortgage History
| Date | Status | Loan Amount | Loan Type |
|---|---|---|---|
| Open | $483,395 | New Conventional |
Source: MetroList
MLS Number: 225144088
APN: 2231-004-021
- 6540 Hayvenhurst Ave Unit 3
- 6540 Hayvenhurst Ave Unit 15
- 6641 Gerald Ave
- 15624 Vanowen St
- 16731 Victory Blvd
- 6447 Forbes Ave
- 6461 Woodley Ave
- 6446 Mclennan Ave
- 6714 Mclennan Ave
- 6446 Woodley Ave Unit 3
- 6512 Balboa Blvd
- 6747 Gaviota Ave
- 16038 Hartland St
- 6628 Gaviota Ave
- 15946 Vanowen St Unit 103
- 7058 Petit Ave
- 7035 Woodley Ave Unit 203
- 7035 Woodley Ave Unit 205
- 7035 Woodley Ave Unit 116
- 7035 Woodley Ave Unit 113
- 6650 Hayvenhurst Ave
- 6602 De Celis Place
- 6405 Odessa Ave
- 16551 Victory Blvd
- 16550 Vanowen St Unit 320
- 16505 Vanowen St
- 16547 Vanowen St
- 16716 Tim Ln
- 16706 Tim Ln
- 6445 Woodley Ave Unit 101
- 6715 Woodley Ave Unit 27
- 6715 Woodley Ave
- 6600 Woodley Ave
- 6640 Woodley Ave Unit 210
- 6640 Woodley Ave Unit 201
- 16815-16819 Vanowen St
- 6700 Balboa Blvd Unit 1
- 6744 Woodley Ave
- 15939 Victory Blvd Unit 201
- 7002 Forbes Ave
