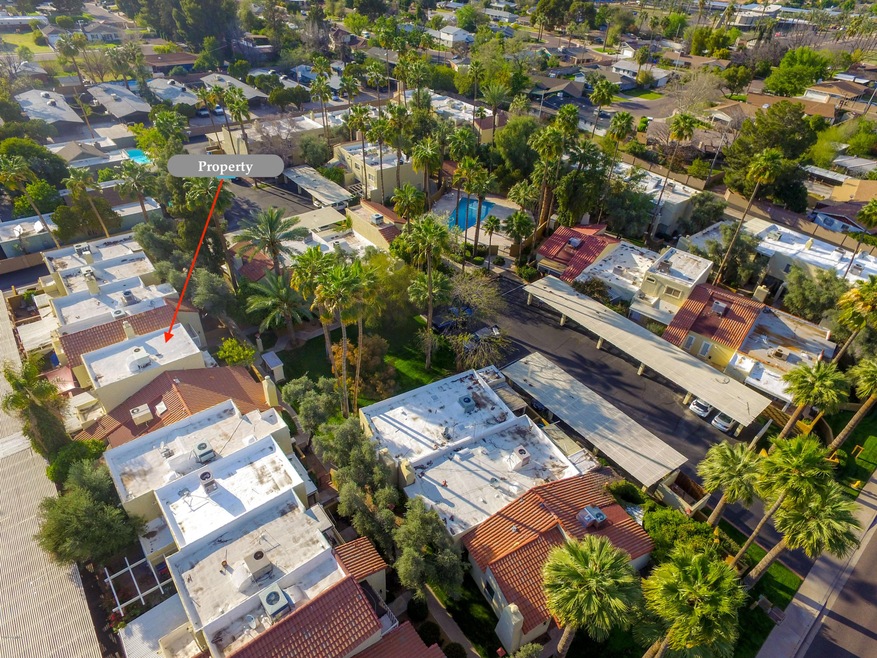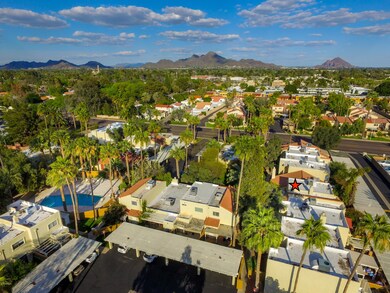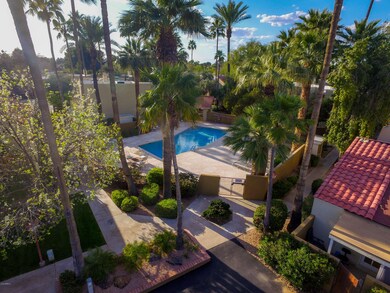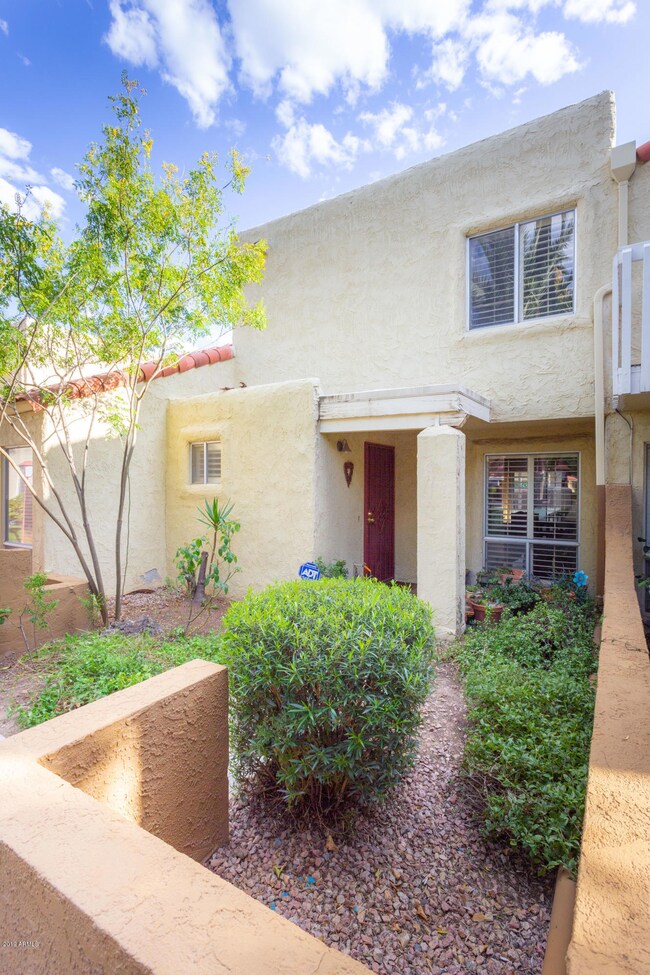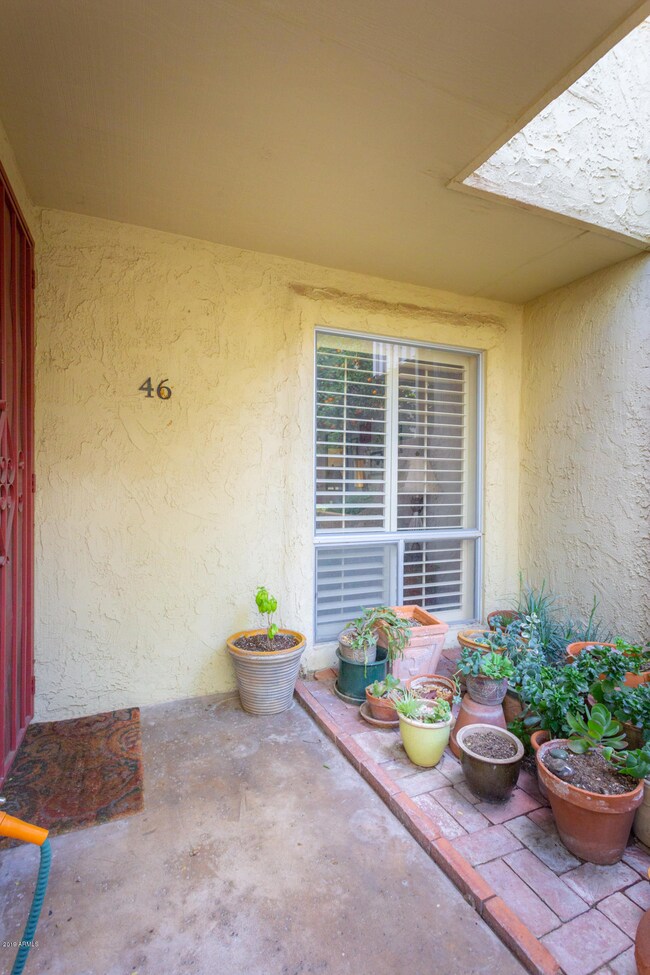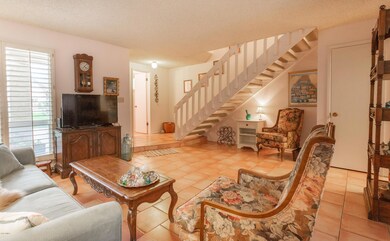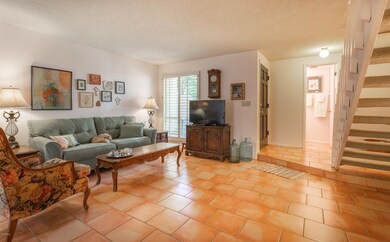
6540 N 7th Ave Unit 46 Phoenix, AZ 85013
Alhambra NeighborhoodHighlights
- Mountain View
- Community Pool
- Property is near a bus stop
- Washington High School Rated A-
- Tile Flooring
- Central Air
About This Home
As of June 20192 bedroom, 1.5 bathroom condo just minutes to all that Uptown Phoenix has to offer including world-class dining, shopping, hiking, and nightlife! Recent HOA bylaw changes do not allow for rental properties in this FHA approved community. Long-time owner has maintained the property with care. Current floor-plan includes a large living room & formal dining room downstairs with a pass-through, galley kitchen, full laundry room, half-bath, 2 car carport, & covered private back-patio. Upstairs there are 2 spacious bedrooms with plenty of closet-space and a shared, full bathroom. This property has tremendous potential but also works well in its current condition. Take advantage of low rates, the HOT Uptown market, and this FHA approved project! Please see photos and call today to tour...
Last Agent to Sell the Property
AXIS Real Estate License #SA578109000 Listed on: 03/21/2019
Property Details
Home Type
- Condominium
Est. Annual Taxes
- $878
Year Built
- Built in 1973
Lot Details
- Two or More Common Walls
- Desert faces the back of the property
- Block Wall Fence
- Grass Covered Lot
HOA Fees
- $210 Monthly HOA Fees
Home Design
- Wood Frame Construction
- Built-Up Roof
- Foam Roof
- Stucco
Interior Spaces
- 1,066 Sq Ft Home
- 2-Story Property
- Ceiling Fan
- Mountain Views
Flooring
- Carpet
- Tile
Bedrooms and Bathrooms
- 2 Bedrooms
- Primary Bathroom is a Full Bathroom
- 1.5 Bathrooms
Parking
- 2 Carport Spaces
- Assigned Parking
Schools
- Maryland Elementary School
- Royal Palm Middle School
- Washington High School
Utilities
- Central Air
- Heating System Uses Natural Gas
- High Speed Internet
- Cable TV Available
Additional Features
- Grab Bar In Bathroom
- Property is near a bus stop
Listing and Financial Details
- Tax Lot 46
- Assessor Parcel Number 156-25-146
Community Details
Overview
- Association fees include insurance, sewer, ground maintenance, front yard maint, trash, water
- Community Management Association, Phone Number (602) 943-2384
- Built by (unknown)
- Avenida Siete Subdivision
Recreation
- Community Pool
Ownership History
Purchase Details
Home Financials for this Owner
Home Financials are based on the most recent Mortgage that was taken out on this home.Similar Homes in Phoenix, AZ
Home Values in the Area
Average Home Value in this Area
Purchase History
| Date | Type | Sale Price | Title Company |
|---|---|---|---|
| Warranty Deed | $168,000 | Fidelity Natl Ttl Agcy Inc |
Mortgage History
| Date | Status | Loan Amount | Loan Type |
|---|---|---|---|
| Open | $123,103 | New Conventional | |
| Closed | $134,400 | New Conventional | |
| Previous Owner | $65,000 | New Conventional | |
| Previous Owner | $71,403 | Unknown | |
| Previous Owner | $76,000 | Unknown |
Property History
| Date | Event | Price | Change | Sq Ft Price |
|---|---|---|---|---|
| 07/23/2025 07/23/25 | Price Changed | $315,000 | +8.6% | $295 / Sq Ft |
| 07/23/2025 07/23/25 | For Sale | $290,000 | 0.0% | $272 / Sq Ft |
| 07/09/2025 07/09/25 | Off Market | $290,000 | -- | -- |
| 05/14/2025 05/14/25 | Price Changed | $290,000 | -1.7% | $272 / Sq Ft |
| 04/17/2025 04/17/25 | Price Changed | $295,000 | -1.7% | $277 / Sq Ft |
| 04/09/2025 04/09/25 | For Sale | $300,000 | +78.6% | $281 / Sq Ft |
| 06/03/2019 06/03/19 | Sold | $168,000 | -1.2% | $158 / Sq Ft |
| 04/19/2019 04/19/19 | Pending | -- | -- | -- |
| 04/03/2019 04/03/19 | Price Changed | $170,000 | -2.9% | $159 / Sq Ft |
| 03/21/2019 03/21/19 | For Sale | $175,000 | -- | $164 / Sq Ft |
Tax History Compared to Growth
Tax History
| Year | Tax Paid | Tax Assessment Tax Assessment Total Assessment is a certain percentage of the fair market value that is determined by local assessors to be the total taxable value of land and additions on the property. | Land | Improvement |
|---|---|---|---|---|
| 2025 | $974 | $9,095 | -- | -- |
| 2024 | $956 | $8,662 | -- | -- |
| 2023 | $956 | $22,520 | $4,500 | $18,020 |
| 2022 | $922 | $17,310 | $3,460 | $13,850 |
| 2021 | $945 | $14,210 | $2,840 | $11,370 |
| 2020 | $920 | $13,230 | $2,640 | $10,590 |
| 2019 | $903 | $11,980 | $2,390 | $9,590 |
| 2018 | $878 | $11,400 | $2,280 | $9,120 |
| 2017 | $875 | $10,280 | $2,050 | $8,230 |
| 2016 | $859 | $8,620 | $1,720 | $6,900 |
| 2015 | $797 | $8,200 | $1,640 | $6,560 |
Agents Affiliated with this Home
-
Mary Ann Petratis

Seller's Agent in 2025
Mary Ann Petratis
RE/MAX
(480) 392-8363
1 in this area
73 Total Sales
-
David Benton

Seller's Agent in 2019
David Benton
AXIS Real Estate
(602) 478-6117
4 in this area
39 Total Sales
Map
Source: Arizona Regional Multiple Listing Service (ARMLS)
MLS Number: 5899500
APN: 156-25-146
- 6533 N 7th Ave Unit 18
- 6542 N 7th Ave Unit 30
- 6348 N 7th Ave Unit 15
- 6348 N 7th Ave Unit 6
- 727 W Maryland Ave Unit 1
- 522 W Marlette Ave
- 330 W Maryland Ave Unit 207
- 6338 N 10th Dr
- 541 W Marlette Ave
- 743 W Ocotillo Rd
- 811 W Ocotillo Rd
- 6314 N 10th Dr
- 6302 N 4th Dr
- 6409 N 11th Dr
- 720 W Rose Ln
- 6727 N 9th Dr
- 6722 N 9th Dr
- 6735 N 9th Dr
- 100 W Maryland Ave Unit H1
- 102 W Maryland Ave Unit F1
