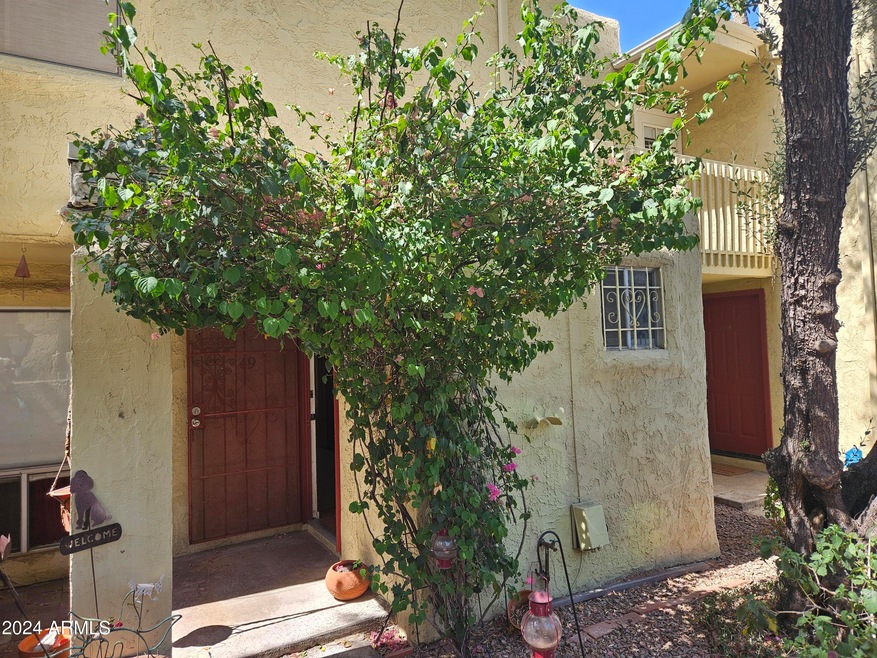
6540 N 7th Ave Unit 49 Phoenix, AZ 85013
Alhambra NeighborhoodHighlights
- Community Pool
- Patio
- Heating Available
- Washington High School Rated A-
- Tile Flooring
About This Home
As of February 2025Rare find in this established community of local professionals and conveniently located to downtown Phoenix, trendy eateries and entertainment.
The property is being sold in its current condition, without any warranties or guarantees from the seller regarding its condition. Great opportunity for Fix and Flip OR Fix and Keep.
All offers presented on Saturday, June 15, 2024 by 12:00 PM and responded to by 5 PM same day.
Townhouse Details
Home Type
- Townhome
Est. Annual Taxes
- $867
Year Built
- Built in 1973
Lot Details
- 527 Sq Ft Lot
- Block Wall Fence
HOA Fees
- $270 Monthly HOA Fees
Parking
- 2 Carport Spaces
Home Design
- Fixer Upper
- Wood Frame Construction
- Foam Roof
- Stucco
Interior Spaces
- 1,066 Sq Ft Home
- 2-Story Property
Flooring
- Linoleum
- Tile
- Vinyl
Bedrooms and Bathrooms
- 2 Bedrooms
- 1.5 Bathrooms
Outdoor Features
- Patio
Schools
- Maryland Elementary School
- Washington High School
Utilities
- Refrigerated Cooling System
- Heating Available
Listing and Financial Details
- Tax Lot 49
- Assessor Parcel Number 156-25-149
Community Details
Overview
- Association fees include ground maintenance
- Cmc Association, Phone Number (602) 357-3298
- Avenida Siete Subdivision
Recreation
- Community Pool
Ownership History
Purchase Details
Home Financials for this Owner
Home Financials are based on the most recent Mortgage that was taken out on this home.Purchase Details
Home Financials for this Owner
Home Financials are based on the most recent Mortgage that was taken out on this home.Purchase Details
Map
Similar Homes in Phoenix, AZ
Home Values in the Area
Average Home Value in this Area
Purchase History
| Date | Type | Sale Price | Title Company |
|---|---|---|---|
| Warranty Deed | $360,000 | Driggs Title Agency | |
| Warranty Deed | $214,900 | American Title Service Agency | |
| Warranty Deed | $160,000 | First American Title | |
| Interfamily Deed Transfer | -- | -- |
Mortgage History
| Date | Status | Loan Amount | Loan Type |
|---|---|---|---|
| Open | $150,000 | New Conventional | |
| Previous Owner | $178,415 | New Conventional | |
| Previous Owner | $132,000 | Unknown | |
| Previous Owner | $10,000 | Credit Line Revolving | |
| Previous Owner | $90,100 | Unknown |
Property History
| Date | Event | Price | Change | Sq Ft Price |
|---|---|---|---|---|
| 02/27/2025 02/27/25 | Sold | $360,000 | 0.0% | $338 / Sq Ft |
| 01/18/2025 01/18/25 | For Sale | $360,000 | +125.0% | $338 / Sq Ft |
| 07/02/2024 07/02/24 | Sold | $160,000 | -38.4% | $150 / Sq Ft |
| 06/18/2024 06/18/24 | Pending | -- | -- | -- |
| 06/11/2024 06/11/24 | For Sale | $259,900 | -- | $244 / Sq Ft |
Tax History
| Year | Tax Paid | Tax Assessment Tax Assessment Total Assessment is a certain percentage of the fair market value that is determined by local assessors to be the total taxable value of land and additions on the property. | Land | Improvement |
|---|---|---|---|---|
| 2025 | $1,112 | $9,095 | -- | -- |
| 2024 | $867 | -- | -- | -- |
| 2023 | $867 | $14,210 | $2,840 | $11,370 |
| 2022 | $878 | $14,210 | $2,840 | $11,370 |
| 2021 | $945 | $14,210 | $2,840 | $11,370 |
| 2020 | $920 | $13,230 | $2,640 | $10,590 |
| 2019 | $903 | $11,980 | $2,390 | $9,590 |
| 2018 | $878 | $11,400 | $2,280 | $9,120 |
| 2017 | $875 | $10,280 | $2,050 | $8,230 |
| 2016 | $859 | $8,620 | $1,720 | $6,900 |
| 2015 | $797 | $8,200 | $1,640 | $6,560 |
Source: Arizona Regional Multiple Listing Service (ARMLS)
MLS Number: 6717490
APN: 156-25-149
- 6542 N 7th Ave Unit 30
- 6540 N 7th Ave Unit 46
- 930 W Maryland Ave
- 6348 N 7th Ave Unit 6
- 6643 N 7th Dr
- 811 W Ocotillo Rd
- 6329 N 10th Dr
- 6314 N 10th Dr
- 722 W Claremont St
- 6727 N 9th Dr
- 902 W Claremont St
- 6735 N 9th Dr
- 6302 N 4th Dr
- 505 W Lamar Rd
- 1201 W Ducasse Dr
- 6547 N 3rd Ave
- 302 W Stella Ln
- 6811 N 11th Ave
- 1304 W Ocotillo Rd
- 1323 W Tuckey Ln
