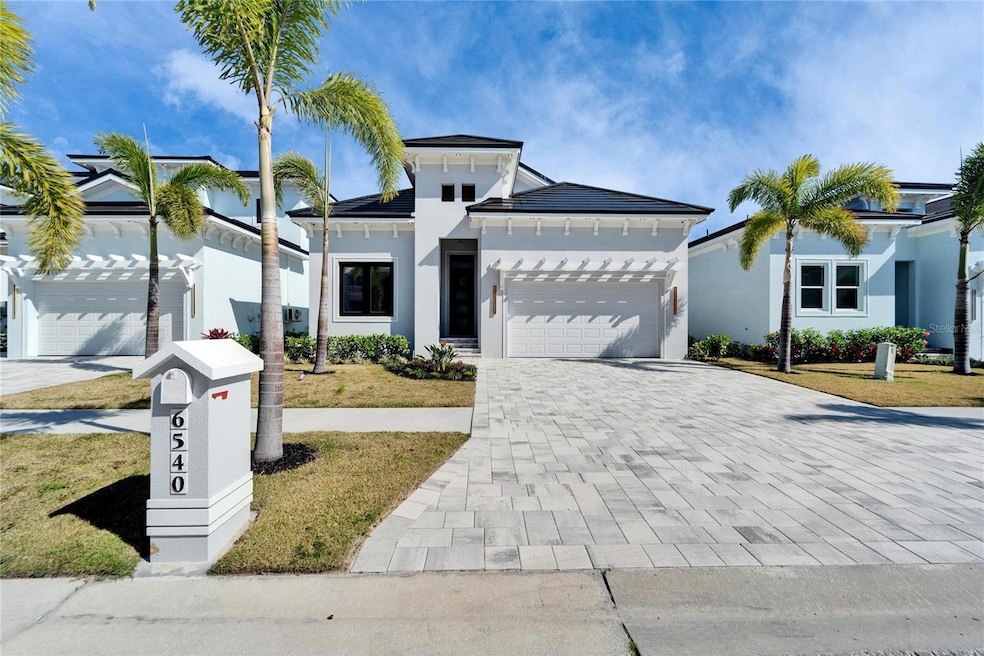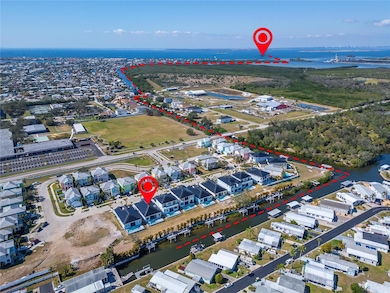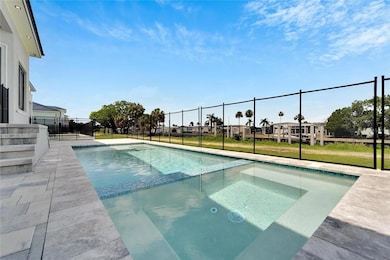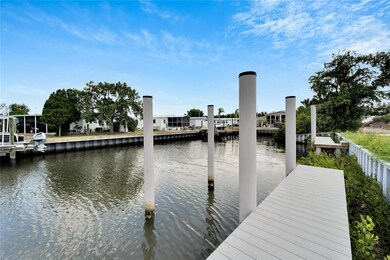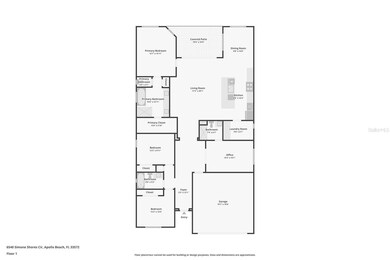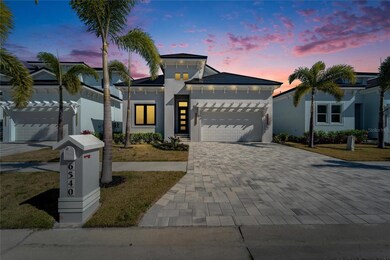6540 Simone Shores Cir Apollo Beach, FL 33572
Estimated payment $5,796/month
Highlights
- 60 Feet of Salt Water Canal Waterfront
- Boat Lift
- Heated In Ground Pool
- Dock has access to electricity and water
- New Construction
- Solar Power System
About This Home
6540 Simone Shores Circle | The Marlin Floorplan
3 Beds | 3 Baths | Saltwater Pool, Spa & Dock with 10K Lift | 2-Car Garage | Direct Bay Access | 12 ft Elevation Waterfront living with direct access to Tampa Bay—this brand-new Apollo Beach pool home features a private dock with 10,000 lb lift, a heated saltwater pool and spa, and no build time required. Located in the small custom-home community of Hemingway Estates, this single-story, solar-powered home offers smart technology, high-end finishes, and strong, energy-efficient construction. Inside, the home welcomes you with smooth-finish walls, soaring ceilings, and a wide-open layout. The Great Room includes a mounted TV and electric fireplace, and the triple sliding glass doors lead straight out to the pool and canal. The kitchen includes quartz countertops, an island with waterfall edges, a built-in oven, gas cooktop with pot filler, wine fridge, and custom cabinetry with European pull-down and organizational shelving. The dining area brings in natural light and waterfront views. A private home office with barn doors and a full bath gives you the option for a guest suite, work-from-home space, or flex room. The home follows a true split-bedroom layout. Both secondary bedrooms include tray ceilings and custom closets. The primary suite is located at the rear of the home with views of the pool and water. The en suite bath includes dual vanities, a jetted soaking tub, and a floor-to-ceiling tiled walk-in shower with multiple showerheads and customizable pressure and lighting settings. This home was built for strength and energy savings, featuring full block construction, a stem wall foundation, solar tile roof with battery backup, hurricane-rated windows and doors, fire-resistant interior doors, Icynene spray foam insulation, and a hardwired security system with fingerprint and faceprint entry. Smart home features allow you to control the pool, lighting, thermostat, security, and garage right from your phone or mounted iPads. Custom lighting accents, built-in surround sound inside and out, automatic heated bidet toilets, and seamless hardware finish out the upgrades. Outdoors, the saltwater pool and spa are ready for year-round enjoyment. The private dock and lift sit behind a brand-new seawall. The two-car garage features multi-layer epoxy flooring and insulated hurricane-rated garage doors. Exterior soffit lighting is customizable—no need to hang holiday lights. Lawn care, landscaping, irrigation maintenance, and annual stormwater drain cleaning are included in the small monthly HOA. Located near schools, shopping, and major highways, 6540 Simone Shores offers modern living in a waterfront community.
Listing Agent
27NORTH REALTY Brokerage Phone: 630-803-8506 License #3463049 Listed on: 06/05/2024

Home Details
Home Type
- Single Family
Est. Annual Taxes
- $2,494
Year Built
- Built in 2025 | New Construction
Lot Details
- 5,227 Sq Ft Lot
- Lot Dimensions are 60x128
- 60 Feet of Salt Water Canal Waterfront
- Property fronts a saltwater canal
- West Facing Home
- Landscaped with Trees
- 20 Lots in the community
- Property is zoned PD
HOA Fees
- $200 Monthly HOA Fees
Parking
- 2 Car Attached Garage
- Garage Door Opener
- Driveway
Property Views
- Canal
- Park or Greenbelt
- Pool
Home Design
- Custom Home
- Contemporary Architecture
- Entry on the 1st floor
- Slab Foundation
- Tile Roof
- Block Exterior
- Stucco
Interior Spaces
- 2,115 Sq Ft Home
- 1-Story Property
- Open Floorplan
- Tray Ceiling
- Ceiling Fan
- Free Standing Fireplace
- Electric Fireplace
- Thermal Windows
- Double Pane Windows
- ENERGY STAR Qualified Windows with Low Emissivity
- Insulated Windows
- Sliding Doors
- Great Room
- Family Room Off Kitchen
- Living Room with Fireplace
- Combination Dining and Living Room
- Home Office
- Inside Utility
- Ceramic Tile Flooring
Kitchen
- Built-In Oven
- Cooktop with Range Hood
- Microwave
- Dishwasher
- Wine Refrigerator
- Stone Countertops
- Disposal
Bedrooms and Bathrooms
- 3 Bedrooms
- En-Suite Bathroom
- Walk-In Closet
- 3 Full Bathrooms
- Hydromassage or Jetted Bathtub
- Rain Shower Head
- Multiple Shower Heads
Laundry
- Laundry Room
- Washer and Gas Dryer Hookup
Home Security
- Security System Owned
- Storm Windows
- Fire and Smoke Detector
Eco-Friendly Details
- Energy-Efficient Insulation
- Solar Power System
- Reclaimed Water Irrigation System
Pool
- Heated In Ground Pool
- Heated Spa
- In Ground Spa
- Saltwater Pool
Outdoor Features
- Access to Saltwater Canal
- Seawall
- Boat Lift
- Dock has access to electricity and water
- Open Dock
- Covered Patio or Porch
- Private Mailbox
Location
- Flood Zone Lot
Schools
- Apollo Beach Elementary School
- Eisenhower Middle School
- Lennard High School
Utilities
- Central Heating and Cooling System
- Heat Pump System
- Thermostat
- Natural Gas Connected
- Tankless Water Heater
- Gas Water Heater
- Cable TV Available
Community Details
- Association fees include common area taxes, ground maintenance
- Homeriver Management For Hemingway Estates Association, Phone Number (727) 992-4442
- Built by Bistro Builders
- Hemingway Estates Subdivision, Custom Floorplan
- The community has rules related to deed restrictions
Listing and Financial Details
- Visit Down Payment Resource Website
- Tax Lot 14
- Assessor Parcel Number U-22-31-19-902-000000-00014.0
Map
Home Values in the Area
Average Home Value in this Area
Tax History
| Year | Tax Paid | Tax Assessment Tax Assessment Total Assessment is a certain percentage of the fair market value that is determined by local assessors to be the total taxable value of land and additions on the property. | Land | Improvement |
|---|---|---|---|---|
| 2025 | $2,686 | $141,450 | $138,090 | $3,360 |
| 2024 | $2,686 | $138,090 | $138,090 | -- |
| 2023 | $2,494 | $126,590 | $126,590 | $0 |
| 2022 | $2,307 | $115,090 | $115,090 | $0 |
| 2021 | $1,755 | $82,890 | $82,890 | $0 |
| 2020 | $1,622 | $73,690 | $73,690 | $0 |
| 2019 | $1,551 | $69,090 | $69,090 | $0 |
| 2018 | $1,382 | $64,490 | $0 | $0 |
| 2017 | $1,304 | $59,890 | $0 | $0 |
| 2016 | $1,172 | $46,090 | $0 | $0 |
| 2015 | $1,188 | $46,000 | $0 | $0 |
| 2014 | $1,194 | $46,000 | $0 | $0 |
| 2013 | -- | $46,000 | $0 | $0 |
Property History
| Date | Event | Price | List to Sale | Price per Sq Ft | Prior Sale |
|---|---|---|---|---|---|
| 05/12/2025 05/12/25 | Price Changed | $1,049,000 | -0.6% | $496 / Sq Ft | |
| 03/28/2025 03/28/25 | Price Changed | $1,055,000 | -2.3% | $499 / Sq Ft | |
| 12/11/2024 12/11/24 | Price Changed | $1,080,000 | -11.2% | $511 / Sq Ft | |
| 06/05/2024 06/05/24 | For Sale | $1,216,000 | +10.5% | $575 / Sq Ft | |
| 06/25/2018 06/25/18 | Pending | -- | -- | -- | |
| 06/25/2018 06/25/18 | For Sale | $1,100,000 | +35.8% | -- | |
| 06/19/2018 06/19/18 | Sold | $810,000 | -- | -- | View Prior Sale |
Purchase History
| Date | Type | Sale Price | Title Company |
|---|---|---|---|
| Quit Claim Deed | -- | None Available | |
| Quit Claim Deed | -- | None Available |
Source: Stellar MLS
MLS Number: T3530236
APN: U-22-31-19-902-000000-00014.0
- 6542 Simone Shores Cir
- 6538 Simone Shores Cir
- 6536 Simone Shores Cir
- 6532 Simone Shores Cir
- 6530 Simone Shores Cir
- 6573 Simone Shores Cir
- 6528 Simone Shores Cir
- 328 S Port Royal Ln
- 6526 Simone Shores Cir
- 110 E Saint Lucia Loop
- 6522 Simone Shores Cir
- 6520 Simone Shores Cir
- 6516 Simone Shores Cir
- 6512 Simone Shores Cir
- 101 E Saint Lucia Loop
- 112 W Saint Johns Way
- 132 W Saint Lucia Loop
- 116 W Saint Johns Way
- 129 E Saint Lucia Loop
- 105 W Saint Johns Way
- 349 Apollo Beach Blvd
- 517 Villa Treviso Ct
- 539 Treviso Dr
- 6525 Manila Palm Way
- 219 Island Water Way
- 221 Lookout Dr
- 6332 Flamingo Dr
- 527 Fox Run Trail
- 6144 Paseo Al Mar Blvd
- 917 Apollo Beach Blvd
- 504 Red Mangrove Ln
- 773 Gran Kaymen Way
- 6350 Union Station Ct
- 6510 Abaco Dr
- 6109 Cacao Dr
- 6524 Salt Creek Ave
- 960 Apollo Beach Blvd Unit 102
- 738 Flamingo Dr
- 1014 Silver Palm Way
- 1008 Apollo Beach Blvd Unit 103
Ask me questions while you tour the home.
