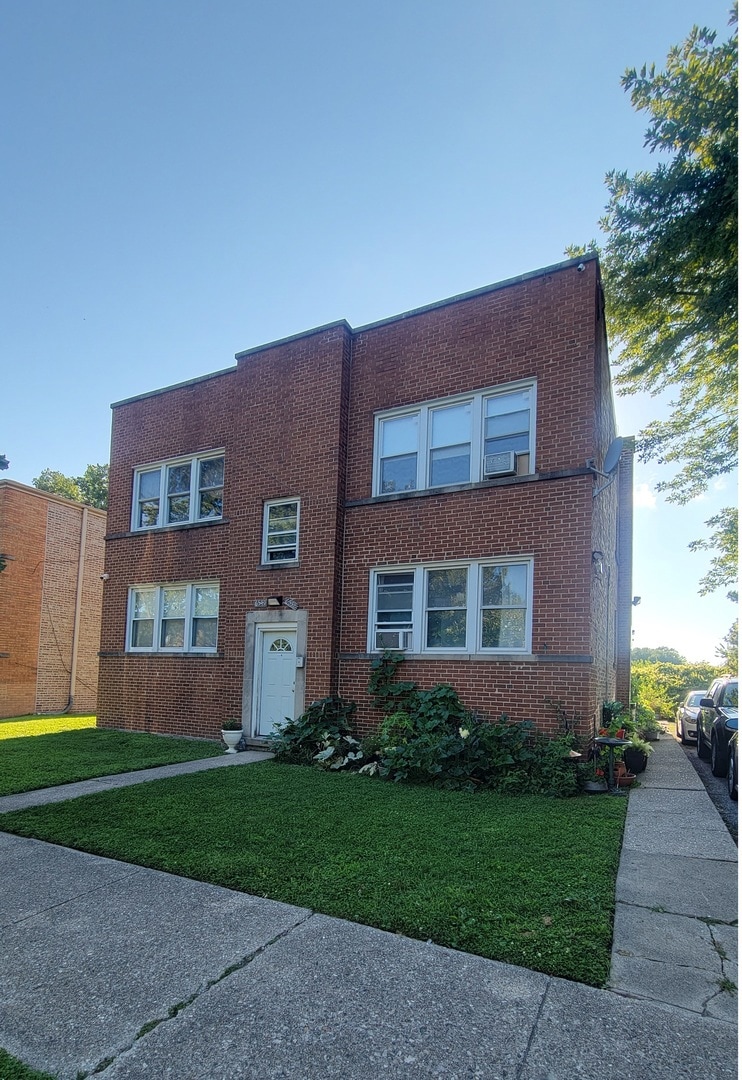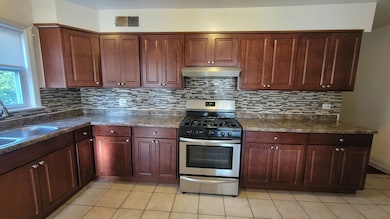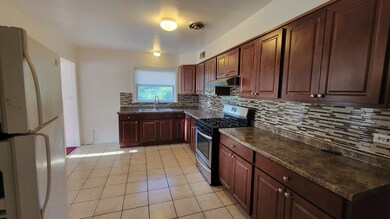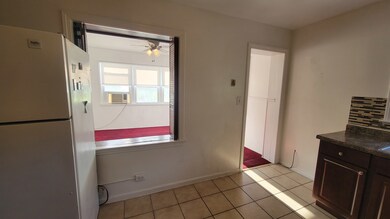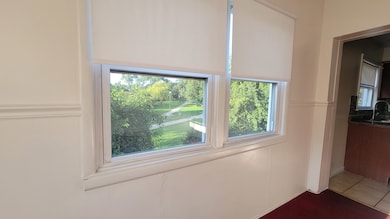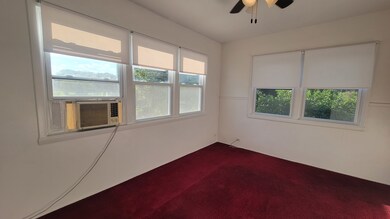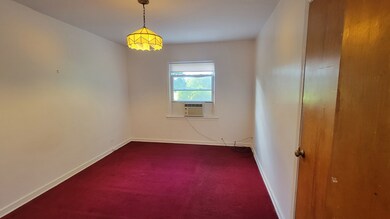6542 N Hoyne Ave Unit 2N Chicago, IL 60645
West Ridge NeighborhoodHighlights
- Wood Flooring
- Living Room
- Storage
- Sun or Florida Room
- Laundry Room
- Forced Air Heating System
About This Home
Bright, airy & spacious, North facing 2 bed with sunroom on the 2nd floor, with park views. Includes one parking space, laundry and storage. Building directly adjacent to Robert A. Black Golf Course with great, walking trails and evening sunsets overlooking park! Includes large eat-in remodeled kitchen(2018) and additional large office/Sun Room directly attached to kitchen-overlooking park. Newly remodeled bathroom! Washer, Dryer & storage unit in basement. Income must be 3x's rent. 1st Month Rent & 1 month security deposit & Credit w/background check required.
Listing Agent
Jameson Sotheby's Intl Realty Brokerage Phone: (773) 490-5406 License #475185349 Listed on: 09/08/2025

Co-Listing Agent
Jameson Sotheby's Intl Realty Brokerage Phone: (773) 490-5406 License #475207206
Condo Details
Home Type
- Condominium
Year Renovated
- 2018
Home Design
- Entry on the 2nd floor
- Brick Exterior Construction
Interior Spaces
- 1,100 Sq Ft Home
- 2-Story Property
- Family Room
- Living Room
- Dining Room
- Sun or Florida Room
- Storage
- Laundry Room
- Basement Fills Entire Space Under The House
- Range
Flooring
- Wood
- Ceramic Tile
Bedrooms and Bathrooms
- 2 Bedrooms
- 2 Potential Bedrooms
- 1 Full Bathroom
Parking
- 1 Parking Space
- Driveway
- Off-Street Parking
- Parking Included in Price
- Assigned Parking
Utilities
- Forced Air Heating System
- Heating System Uses Natural Gas
- Lake Michigan Water
Listing and Financial Details
- Security Deposit $3,150
- Property Available on 9/8/25
- Rent includes water, parking, scavenger, exterior maintenance, lawn care, storage lockers
- 12 Month Lease Term
Community Details
Overview
- 4 Units
Amenities
- Laundry Facilities
- Community Storage Space
Pet Policy
- No Pets Allowed
Map
Source: Midwest Real Estate Data (MRED)
MLS Number: 12461512
APN: 11-31-303-021-0000
- 6531 N Hoyne Ave Unit 2S
- 6561 N Seeley Ave
- 2111 W Arthur Ave Unit 1S
- 2025 W Arthur Ave Unit C2
- 6414 N Hoyne Ave Unit 3W
- 6423 N Leavitt St
- 6457 N Bell Ave Unit 2
- 6433 N Damen Ave Unit 3E
- 2254 W Arthur Ave Unit 1051A
- 6500 N Ridge Blvd Unit 4E
- 2205 W Highland Ave Unit 2N
- 2142 W Rosemont Ave Unit 1A
- 1937 W Pratt Blvd Unit 2N
- 2115 W Farwell Ave Unit 103
- 7518 N Ridge Ave Unit 1E
- 2006 W Farwell Ave
- 2130 W Farwell Ave
- 6801 N Wolcott Ave
- 2243 W Farwell Ave Unit 3D
- 6827 N Oakley Ave Unit 3C
- 2056 W Arthur Ave Unit 1W
- 2043 W Arthur Ave Unit 2
- 6439 N Hamilton Ave Unit 1C
- 6435 N Leavitt St Unit ID1306789P
- 2226 W Arthur Ave Unit 3
- 6422 N Seeley Ave Unit 2
- 2221 W Arthur Ave Unit 3
- 6327 N Oakley Ave
- 6327 N Oakley Ave Unit 1
- 6826 N Ridge Blvd Unit 202
- 6826 N Ridge Blvd Unit 404
- 2245 W Farwell Ave Unit 1A
- 2234 W Farwell Ave Unit 2
- 2234 W Farwell Ave Unit 3
- 1826 W Pratt Blvd
- 6420 N Artesian Ave Unit 2
- 6235 N Claremont Ave Unit 3
- 2025 W Granville Ave Unit 104
- 2035 W Granville Ave Unit C414
- 1774 W Highland Ave Unit 501
