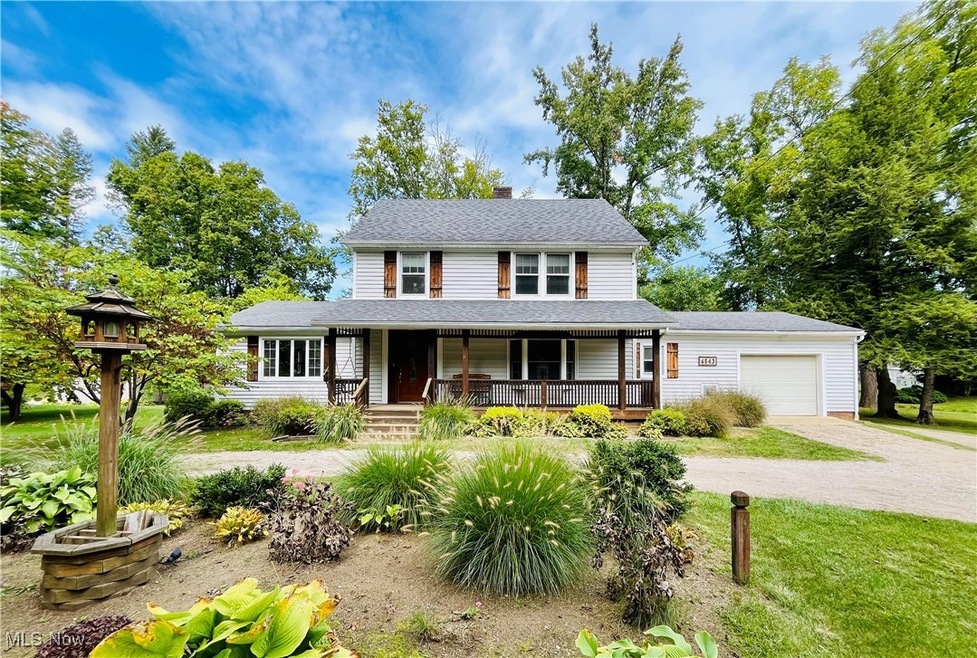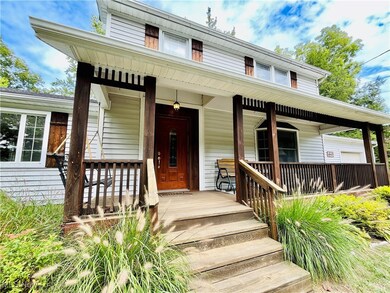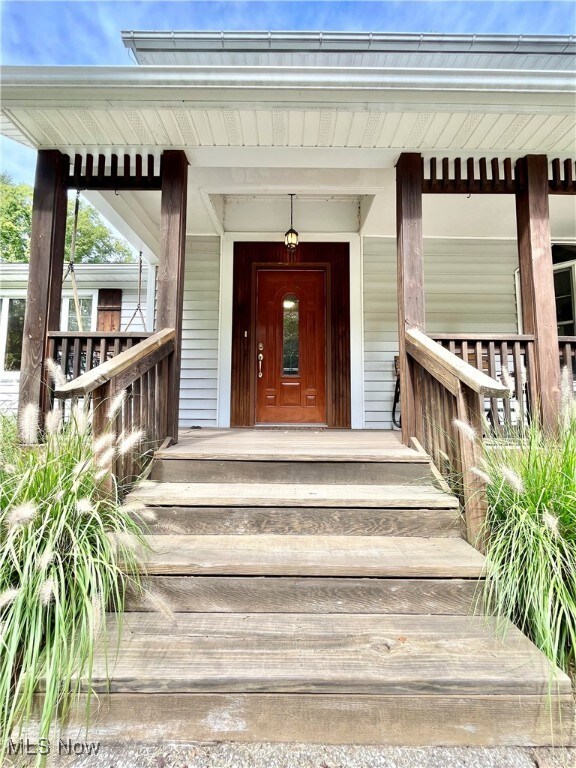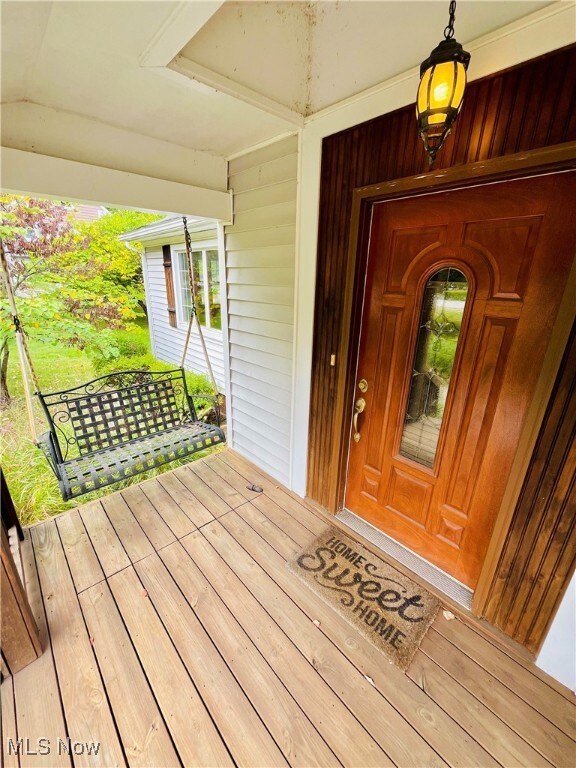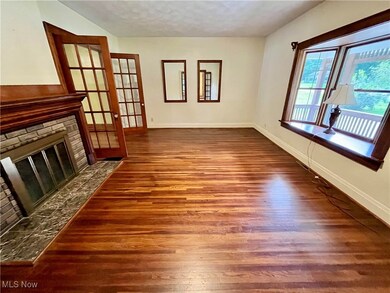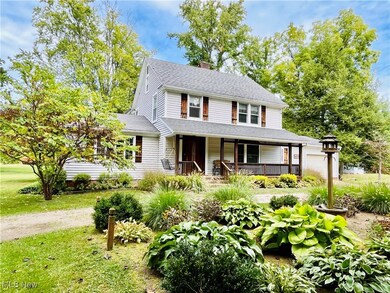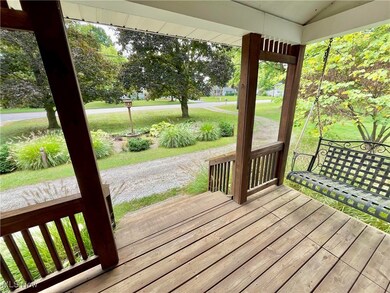
6543 N Ridge Road Ave E Ashtabula, OH 44041
Geneva NeighborhoodHighlights
- 1.5 Acre Lot
- Deck
- Screened Porch
- Colonial Architecture
- No HOA
- Circular Driveway
About This Home
As of February 2025Beautiful, well-kept farmhouse with room for your family and hobbies! Welcoming large front porch sets the tone for the warmth you'll experience in this charming 5 bedroom home. Preserved and rich quality features - as well as two additions over the years - have created a versatile homestead where living and entertaining are meaningful. Original/ gorgeous hardwood floors, quality crafted moldings, and main floor rec room or dual-function office space. This room, with a closet and a bath room nearby could easily become a main floor suite with some light modification. Access to the screened in porch form this area. MORE features that make a quality difference: French doors, large eat-in kitchen with easy access to a bright living room, walk-out to a large deck, 8.5' ceilings on the first floor, hardwood cabinetry (and plentiful!) in the kitchen, and stainless steel appliances. Easy walk-up attic from one of the bedrooms: *finishing potential! The backyard offers no shortage of useful amenity. Imagine the hours of fun being had on the magnificent, custom backyard play set. Utilizing the large gardening or hobby shed. AND, driveway all the way back to the hard to find 24' x 40' outbuilding/ workshop. Concrete floor/ full power, fluorescent overhead lighting. 60 amp, 120/240 power - AND outbuilding has and a 14-inch steel I beam with block & tackle. There's also a play house or chicken coop for your small hobby farm ideas. Much space and many ideas are awaiting! Many updates, including electric, vinyl siding, some windows, the deck was recently stained, humidity control unit in basement, NEW hot water tank and AC unit! Home warranty included.
Last Agent to Sell the Property
Keller Williams Greater Cleveland Northeast Brokerage Email: bendrenik@kw.com License #2016003710 Listed on: 09/18/2024

Home Details
Home Type
- Single Family
Est. Annual Taxes
- $3,174
Year Built
- Built in 1927
Lot Details
- 1.5 Acre Lot
- South Facing Home
Parking
- 3 Car Garage
- Common or Shared Parking
- Front Facing Garage
- Garage Door Opener
- Circular Driveway
Home Design
- Colonial Architecture
- Block Foundation
- Asphalt Roof
- Vinyl Siding
Interior Spaces
- 2,925 Sq Ft Home
- 2-Story Property
- Wood Burning Fireplace
- Fireplace Features Masonry
- Screened Porch
- Basement
Kitchen
- Range
- Dishwasher
Bedrooms and Bathrooms
- 5 Bedrooms
- 2.5 Bathrooms
Outdoor Features
- Deck
Utilities
- Forced Air Heating and Cooling System
- Heating System Uses Gas
Community Details
- No Home Owners Association
- Saybrook Subdivision
Listing and Financial Details
- Home warranty included in the sale of the property
- Assessor Parcel Number 480180003400
Similar Homes in Ashtabula, OH
Home Values in the Area
Average Home Value in this Area
Property History
| Date | Event | Price | Change | Sq Ft Price |
|---|---|---|---|---|
| 02/14/2025 02/14/25 | Sold | $289,900 | 0.0% | $99 / Sq Ft |
| 12/30/2024 12/30/24 | Pending | -- | -- | -- |
| 12/16/2024 12/16/24 | Price Changed | $289,900 | -7.9% | $99 / Sq Ft |
| 10/28/2024 10/28/24 | Price Changed | $314,900 | -3.1% | $108 / Sq Ft |
| 09/18/2024 09/18/24 | For Sale | $324,900 | -- | $111 / Sq Ft |
Tax History Compared to Growth
Agents Affiliated with this Home
-
Ben Drenik

Seller's Agent in 2025
Ben Drenik
Keller Williams Greater Cleveland Northeast
(440) 417-2815
7 in this area
120 Total Sales
-
Susan Chamberlain-Garbutt

Buyer's Agent in 2025
Susan Chamberlain-Garbutt
CENTURY 21 Asa Cox Homes
(440) 639-4332
62 in this area
269 Total Sales
-
Kimberly Raico

Buyer Co-Listing Agent in 2025
Kimberly Raico
CENTURY 21 Asa Cox Homes
(440) 639-0002
4 in this area
12 Total Sales
Map
Source: MLS Now
MLS Number: 5071674
- 1050 W Main Ct
- 3371 Padanarum Rd
- 7560 N Ridge Rd
- 6232 S Ridge Rd W
- 302 Britton Dr
- 6559 W Maple Rd
- 3578 S County Line Rd
- 47 Swan St
- 3584 County Line Rd
- 393 N Eagle St
- 467 S Eagle St
- 3945 Wheeler Creek Rd
- 442 2nd St
- 98 Leslie St
- 192 Walnut St
- 0 Sherman St
- 109 S Cedar St
- 37 S Cedar St
- 45 S Cedar St
- 1842 Gladstone Dr
