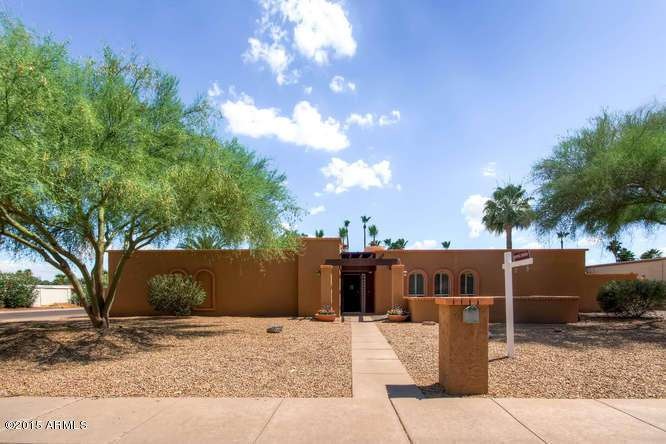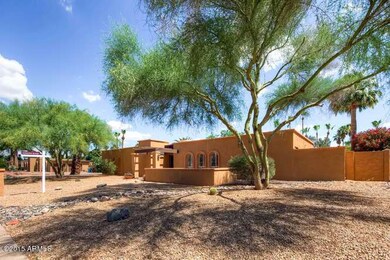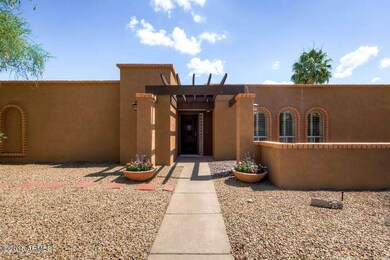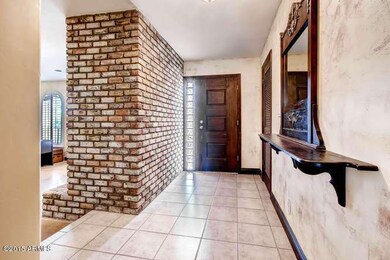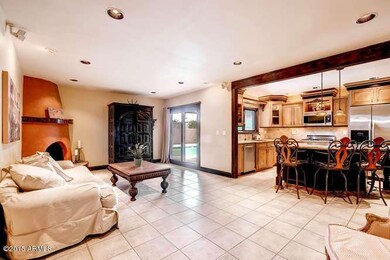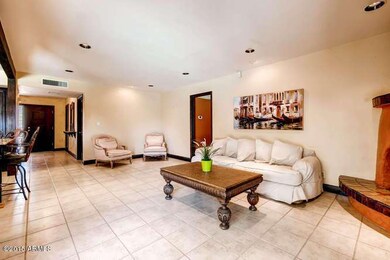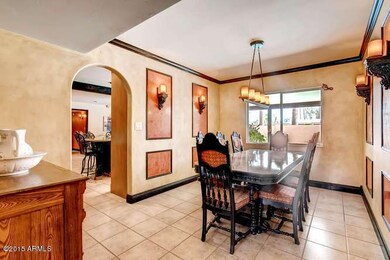
6547 E Jean Dr Scottsdale, AZ 85254
Paradise Valley NeighborhoodEstimated Value: $975,000 - $1,013,784
Highlights
- Private Pool
- RV Gated
- Family Room with Fireplace
- Desert Springs Preparatory Elementary School Rated A
- 0.27 Acre Lot
- Santa Fe Architecture
About This Home
As of August 2015Great 4 Bedroom Split floor plan. This home already has all the upgrades. Custom Gourmet Kitchen with SS appliances, Pro Gas Viking Range and custom Maple cabinetry, two fireplaces, new flooring in bedrooms, Anderson dual pane windows, solid wood interior doors, newer 5 ton 14 seer a/c, upgraded 200 amp electrical, natural gas service, lush backyard with oversize patio, N/S corner lot, large laundry room plus additional storage. All this plus walking distance to the A+ rated elementary and middle schools and minutes from upscale shopping and dining at Kierland. Your new home is waiting for you.
Last Agent to Sell the Property
Berkshire Hathaway HomeServices Arizona Properties License #SA572026000 Listed on: 06/24/2015

Home Details
Home Type
- Single Family
Est. Annual Taxes
- $2,588
Year Built
- Built in 1974
Lot Details
- 0.27 Acre Lot
- Desert faces the front of the property
- Block Wall Fence
- Corner Lot
- Backyard Sprinklers
- Sprinklers on Timer
- Grass Covered Lot
Parking
- 2 Car Garage
- Garage Door Opener
- RV Gated
Home Design
- Santa Fe Architecture
- Foam Roof
- Block Exterior
- Stucco
Interior Spaces
- 2,272 Sq Ft Home
- 1-Story Property
- Ceiling Fan
- Gas Fireplace
- Double Pane Windows
- Family Room with Fireplace
- 2 Fireplaces
- Living Room with Fireplace
Kitchen
- Eat-In Kitchen
- Built-In Microwave
- Dishwasher
- Kitchen Island
- Granite Countertops
Flooring
- Carpet
- Concrete
- Tile
Bedrooms and Bathrooms
- 4 Bedrooms
- Walk-In Closet
- Remodeled Bathroom
- Primary Bathroom is a Full Bathroom
- 2 Bathrooms
Laundry
- Dryer
- Washer
Accessible Home Design
- No Interior Steps
Outdoor Features
- Private Pool
- Covered patio or porch
- Outdoor Storage
- Playground
Schools
- Sandpiper Elementary School
- Desert Shadows Middle School - Scottsdale
- Horizon High School
Utilities
- Refrigerated Cooling System
- Heating System Uses Natural Gas
Community Details
- No Home Owners Association
- Raskin Estates Subdivision
Listing and Financial Details
- Tax Lot 157
- Assessor Parcel Number 175-06-216
Ownership History
Purchase Details
Home Financials for this Owner
Home Financials are based on the most recent Mortgage that was taken out on this home.Purchase Details
Home Financials for this Owner
Home Financials are based on the most recent Mortgage that was taken out on this home.Purchase Details
Home Financials for this Owner
Home Financials are based on the most recent Mortgage that was taken out on this home.Purchase Details
Purchase Details
Similar Homes in Scottsdale, AZ
Home Values in the Area
Average Home Value in this Area
Purchase History
| Date | Buyer | Sale Price | Title Company |
|---|---|---|---|
| Black John Jeffrey | $405,000 | Fidelity Natl Title Agency | |
| Ward Thomas | $223,000 | Security Title Agency | |
| Harless Edith J | -- | Nations Title Insurance | |
| Harless Michael P | -- | -- | |
| Harless Michael P | -- | -- |
Mortgage History
| Date | Status | Borrower | Loan Amount |
|---|---|---|---|
| Open | Black John J | $372,368 | |
| Closed | Black John Jeffrey | $364,500 | |
| Previous Owner | Ward Thomas | $295,200 | |
| Previous Owner | Ward Thomas | $325,000 | |
| Previous Owner | Ward Thomas | $40,000 | |
| Previous Owner | Ward Thomas | $178,400 | |
| Previous Owner | Harless Edith J | $128,250 | |
| Closed | Ward Thomas | $22,300 |
Property History
| Date | Event | Price | Change | Sq Ft Price |
|---|---|---|---|---|
| 08/28/2015 08/28/15 | Sold | $405,000 | -1.7% | $178 / Sq Ft |
| 07/23/2015 07/23/15 | Pending | -- | -- | -- |
| 07/13/2015 07/13/15 | For Sale | $412,000 | 0.0% | $181 / Sq Ft |
| 07/13/2015 07/13/15 | Price Changed | $412,000 | 0.0% | $181 / Sq Ft |
| 06/22/2015 06/22/15 | For Sale | $412,000 | -- | $181 / Sq Ft |
Tax History Compared to Growth
Tax History
| Year | Tax Paid | Tax Assessment Tax Assessment Total Assessment is a certain percentage of the fair market value that is determined by local assessors to be the total taxable value of land and additions on the property. | Land | Improvement |
|---|---|---|---|---|
| 2025 | $3,106 | $40,205 | -- | -- |
| 2024 | $3,318 | $38,290 | -- | -- |
| 2023 | $3,318 | $61,230 | $12,240 | $48,990 |
| 2022 | $3,284 | $45,880 | $9,170 | $36,710 |
| 2021 | $3,338 | $40,880 | $8,170 | $32,710 |
| 2020 | $3,224 | $38,370 | $7,670 | $30,700 |
| 2019 | $3,238 | $38,160 | $7,630 | $30,530 |
| 2018 | $3,651 | $36,020 | $7,200 | $28,820 |
| 2017 | $3,500 | $35,320 | $7,060 | $28,260 |
| 2016 | $3,441 | $33,630 | $6,720 | $26,910 |
| 2015 | $2,721 | $31,710 | $6,340 | $25,370 |
Agents Affiliated with this Home
-
Lauri Cooney

Seller's Agent in 2015
Lauri Cooney
Berkshire Hathaway HomeServices Arizona Properties
(480) 326-2064
7 in this area
19 Total Sales
-
Michael Pedenko

Buyer's Agent in 2015
Michael Pedenko
Porter
(480) 330-4564
3 in this area
18 Total Sales
Map
Source: Arizona Regional Multiple Listing Service (ARMLS)
MLS Number: 5298316
APN: 175-06-216
- 6611 E Voltaire Ave
- 6511 E Presidio Rd
- 6539 E Sharon Dr
- 6622 E Voltaire Ave
- 6529 E Camino de Los Ranchos
- 6529 E Eugie Terrace
- 6401 E Voltaire Ave
- 6729 E Sharon Dr
- 6439 E Eugie Terrace
- 13802 N 64th Place
- 6639 E Pershing Ave
- 6739 E Thunderbird Rd
- 6712 E Pershing Ave
- 6401 E Eugie Terrace
- 13206 N 64th St
- 6831 E Presidio Rd
- 6532 E Aster Dr
- 13034 N 69th St
- 6835 E Friess Dr
- 6819 E Sheena Dr
- 6547 E Jean Dr
- 6539 E Jean Dr
- 6548 E Presidio Rd
- 6540 E Presidio Rd
- 6601 E Jean Dr
- 6548 E Jean Dr
- 6602 E Presidio Rd
- 6540 E Jean Dr
- 6529 E Jean Dr
- 6602 E Jean Dr
- 6530 E Presidio Rd
- 6611 E Jean Dr
- 6530 E Jean Dr
- 6547 E Presidio Rd
- 6547 E Voltaire Ave
- 6612 E Presidio Rd
- 6539 E Voltaire Ave Unit COMFY
- 6539 E Voltaire Ave
- 6539 E Presidio Rd
- 6612 E Jean Dr
