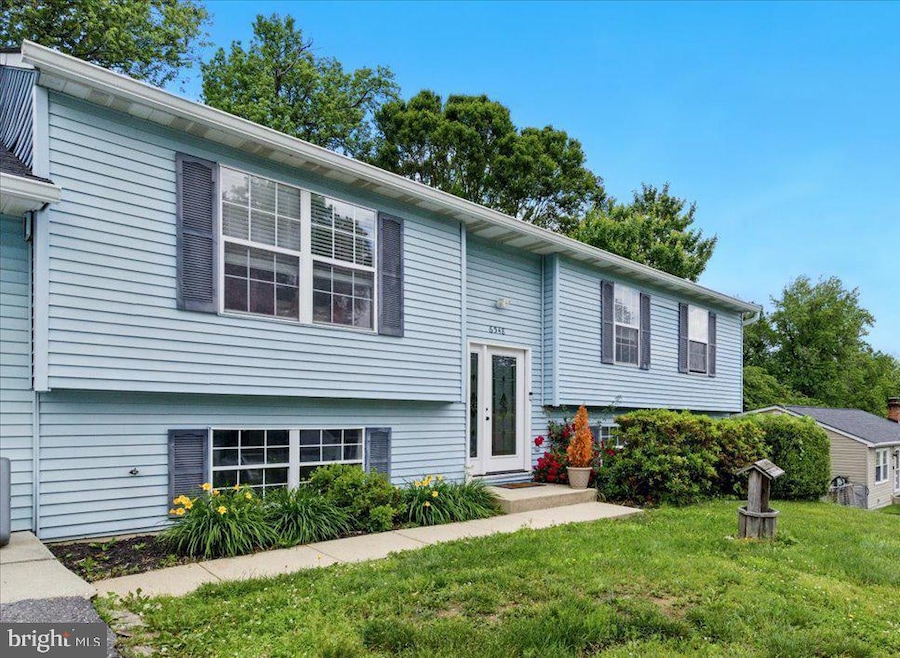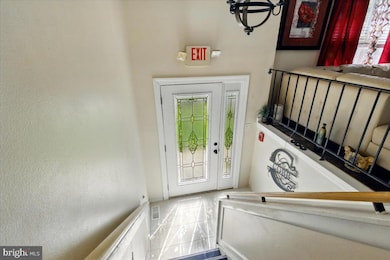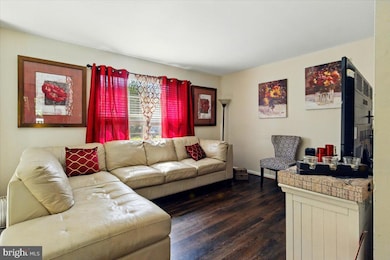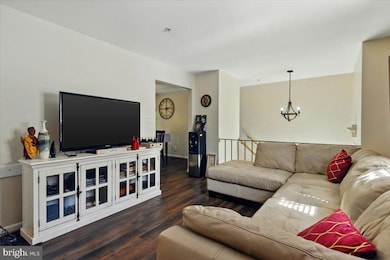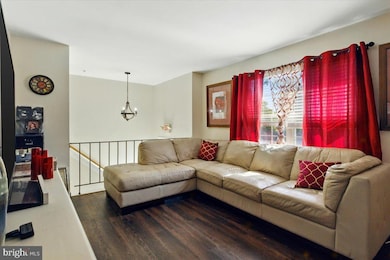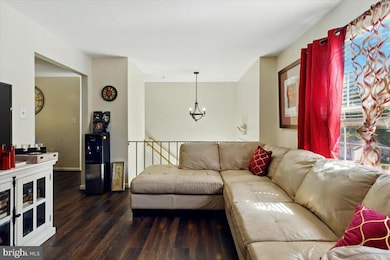
6548 10th St Chesapeake Beach, MD 20732
Estimated payment $2,622/month
Highlights
- Very Popular Property
- Deck
- Traditional Floor Plan
- Windy Hill Middle School Rated A-
- Recreation Room
- No HOA
About This Home
ALL OFFERS will be entertained! Highest and best offers due by Sat, June 7, 2025, at Noon. Seller clients prefer Blue Crab Title for settlementsin Prince Frederick. Spacious 5-bedroom, 3-bath split-level home with a deck and 1-car garage—ready for your personal touches to make it your own! Whether you're looking for a starter home or a multi-generational layout, this property offers endless possibilities and great potential. Recent improvements include a fully renovated main-level bathroom (2025), roof (2018), and a new dishwasher. Additional features include a wet bar in the basement, LVT flooring, a primary bedroom with ensuite bath, and a sprinkler system. Price reflects AS-IS condition. Located in a highly sought-after area near Chesapeake Beach and North Beach, enjoy easy access to boardwalks, restaurants, marinas, hiking trails, and Bayfront Park. Live the beach lifestyle year-round!
Home Details
Home Type
- Single Family
Est. Annual Taxes
- $3,162
Year Built
- Built in 1986
Parking
- 1 Car Attached Garage
- 2 Driveway Spaces
- Front Facing Garage
Home Design
- Split Foyer
- Permanent Foundation
- Shingle Roof
- Vinyl Siding
Interior Spaces
- Property has 2 Levels
- Traditional Floor Plan
- Dining Room
- Recreation Room
Kitchen
- Electric Oven or Range
- Dishwasher
Bedrooms and Bathrooms
Laundry
- Dryer
- Washer
Finished Basement
- Heated Basement
- Interior and Exterior Basement Entry
- Laundry in Basement
Utilities
- Central Air
- Heat Pump System
- Well
- Electric Water Heater
- Sewer Holding Tank
- Cable TV Available
Additional Features
- Deck
- 8,000 Sq Ft Lot
Community Details
- No Home Owners Association
- Summer City Subdivision
Listing and Financial Details
- Tax Lot 26
- Assessor Parcel Number 0503115569
Map
Home Values in the Area
Average Home Value in this Area
Tax History
| Year | Tax Paid | Tax Assessment Tax Assessment Total Assessment is a certain percentage of the fair market value that is determined by local assessors to be the total taxable value of land and additions on the property. | Land | Improvement |
|---|---|---|---|---|
| 2024 | $217 | $255,033 | $0 | $0 |
| 2023 | $214 | $241,067 | $0 | $0 |
| 2022 | $211 | $227,100 | $75,000 | $152,100 |
| 2021 | $205 | $224,133 | $0 | $0 |
| 2020 | $205 | $221,167 | $0 | $0 |
| 2019 | $202 | $218,200 | $75,000 | $143,200 |
| 2018 | $189 | $212,767 | $0 | $0 |
| 2017 | $186 | $207,333 | $0 | $0 |
| 2016 | -- | $201,900 | $0 | $0 |
| 2015 | $143 | $201,900 | $0 | $0 |
| 2014 | $143 | $201,900 | $0 | $0 |
Property History
| Date | Event | Price | Change | Sq Ft Price |
|---|---|---|---|---|
| 05/23/2025 05/23/25 | For Sale | $420,000 | +37.7% | $270 / Sq Ft |
| 12/06/2024 12/06/24 | Sold | $305,000 | +1.8% | $196 / Sq Ft |
| 10/28/2024 10/28/24 | For Sale | $299,700 | -- | $193 / Sq Ft |
Purchase History
| Date | Type | Sale Price | Title Company |
|---|---|---|---|
| Deed | $305,000 | Classic Settlements | |
| Deed | $324,900 | -- | |
| Deed | $324,900 | C P Sheridan Title Company I | |
| Deed | $5,500 | -- |
Mortgage History
| Date | Status | Loan Amount | Loan Type |
|---|---|---|---|
| Open | $279,303 | FHA | |
| Previous Owner | $135,000 | Unknown | |
| Previous Owner | $276,165 | Future Advance Clause Open End Mortgage | |
| Previous Owner | $154,000 | Credit Line Revolving |
Similar Homes in Chesapeake Beach, MD
Source: Bright MLS
MLS Number: MDCA2020808
APN: 03-115569
- 6571 11th St
- 3565 Sauvignon Ln
- 3664 Brookeside Dr
- 3412 Hill Gail Dr
- 6212 8th St
- 6122 6th St
- 4327 Dalrymple Rd
- 6520 18th St
- 6121 5th St
- 7461 Cavalcade Dr
- 6510 18th St
- 6852 Old Bayside Rd
- 4030 Dalrymple Rd
- 5030 Old Bayside Rd
- 3164 Dalrymple Rd
- 7526 H St
- 7409 B St
- 7536 C St
- 8314 Bayside Rd
- 5209 Larchmont Dr
