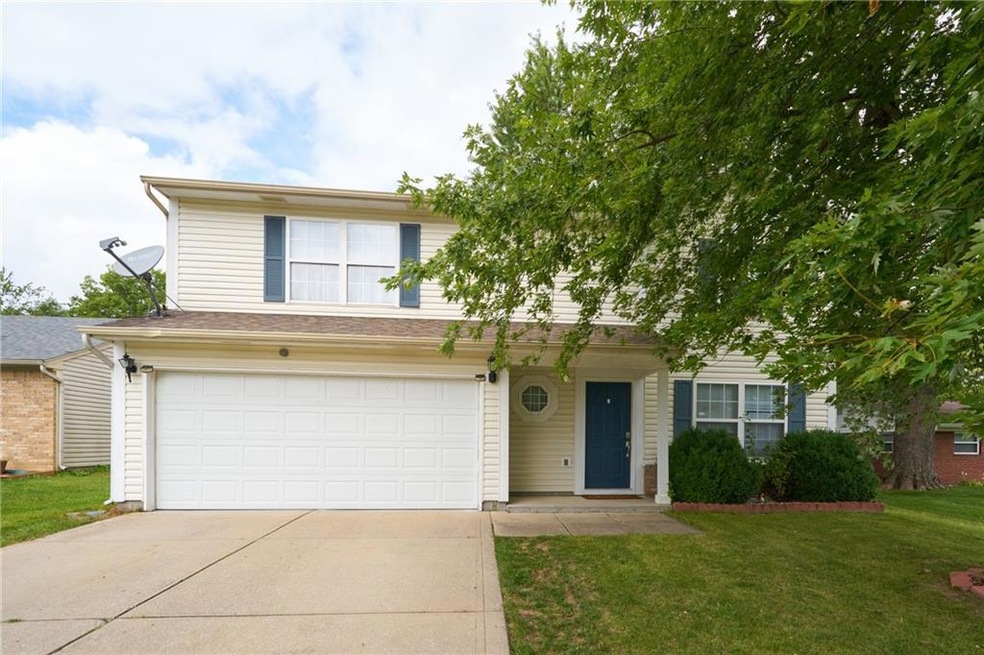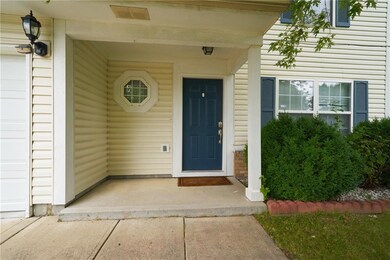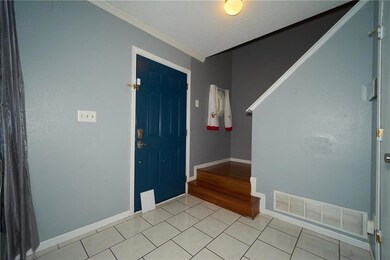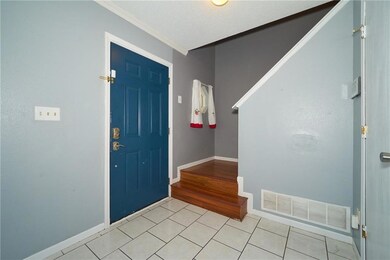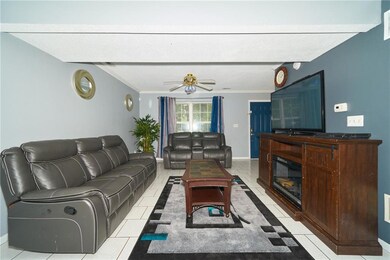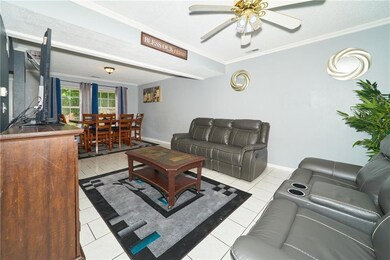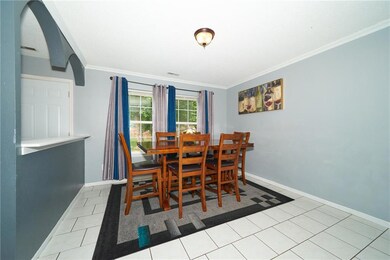
6548 Bertha St Indianapolis, IN 46241
Chapel Hill-Ben Davis NeighborhoodHighlights
- Traditional Architecture
- 2 Car Attached Garage
- Forced Air Heating and Cooling System
- Ben Davis University High School Rated A
- Shed
- Family or Dining Combination
About This Home
As of May 2023This two-story home is sitting on a large lot (.27) has an amazing backyard w/ privacy fence, patio & shed that backs up to a lush wooded area. Open floor plan with freshly painted walls. Ceramic tile floors throughout the main level. The kitchen has newer countertops, and appliances. Upstairs you will find an enormous Owner's Suite w/ plenty of room for a king-size bed, a desk and a small couch. Huge walk in closet and completely updated bathroom. 2 more bedrooms, and a loft with newer laminate flooring all upstairs. Enjoy the natural lighting in the loft! Great space for an office, playroom or 2nd family room.
Last Agent to Sell the Property
Erica Edwards
CENTURY 21 Scheetz Listed on: 09/08/2022

Last Buyer's Agent
Hayley Puff
RE/MAX Advanced Realty

Home Details
Home Type
- Single Family
Est. Annual Taxes
- $2,284
Year Built
- Built in 1999
Lot Details
- 0.27 Acre Lot
- Privacy Fence
HOA Fees
- $17 Monthly HOA Fees
Parking
- 2 Car Attached Garage
Home Design
- Traditional Architecture
- Slab Foundation
- Vinyl Siding
Interior Spaces
- 2-Story Property
- Family or Dining Combination
- Laminate Flooring
- Attic Access Panel
- Fire and Smoke Detector
- Laundry on main level
Kitchen
- Electric Oven
- Built-In Microwave
- Dishwasher
- Disposal
Bedrooms and Bathrooms
- 3 Bedrooms
Outdoor Features
- Shed
Utilities
- Forced Air Heating and Cooling System
- Heating System Uses Gas
- Gas Water Heater
- Cable TV Available
Community Details
- Association fees include maintenance
- Glennwoods Subdivision
- Property managed by Omni Management Services
Listing and Financial Details
- Assessor Parcel Number 491211117040000900
Ownership History
Purchase Details
Home Financials for this Owner
Home Financials are based on the most recent Mortgage that was taken out on this home.Purchase Details
Home Financials for this Owner
Home Financials are based on the most recent Mortgage that was taken out on this home.Purchase Details
Home Financials for this Owner
Home Financials are based on the most recent Mortgage that was taken out on this home.Purchase Details
Home Financials for this Owner
Home Financials are based on the most recent Mortgage that was taken out on this home.Purchase Details
Home Financials for this Owner
Home Financials are based on the most recent Mortgage that was taken out on this home.Purchase Details
Purchase Details
Similar Homes in Indianapolis, IN
Home Values in the Area
Average Home Value in this Area
Purchase History
| Date | Type | Sale Price | Title Company |
|---|---|---|---|
| Warranty Deed | $230,000 | Chicago Title | |
| Warranty Deed | $245,000 | -- | |
| Interfamily Deed Transfer | $150,000 | Eagle Land Title | |
| Warranty Deed | $150,000 | Eagle Land Title | |
| Interfamily Deed Transfer | -- | None Available | |
| Special Warranty Deed | -- | None Available | |
| Special Warranty Deed | -- | None Available | |
| Sheriffs Deed | $121,228 | None Available |
Mortgage History
| Date | Status | Loan Amount | Loan Type |
|---|---|---|---|
| Open | $9,802 | FHA | |
| Closed | $8,050 | New Conventional | |
| Open | $225,834 | FHA | |
| Previous Owner | $232,750 | New Conventional | |
| Previous Owner | $144,993 | FHA | |
| Previous Owner | $94,778 | FHA | |
| Previous Owner | $19,000 | New Conventional | |
| Previous Owner | $76,000 | Adjustable Rate Mortgage/ARM |
Property History
| Date | Event | Price | Change | Sq Ft Price |
|---|---|---|---|---|
| 05/05/2023 05/05/23 | Sold | $230,000 | -4.1% | $130 / Sq Ft |
| 03/31/2023 03/31/23 | Pending | -- | -- | -- |
| 03/23/2023 03/23/23 | Price Changed | $239,900 | -2.1% | $135 / Sq Ft |
| 03/13/2023 03/13/23 | Price Changed | $245,000 | -2.0% | $138 / Sq Ft |
| 03/09/2023 03/09/23 | For Sale | $250,000 | 0.0% | $141 / Sq Ft |
| 03/04/2023 03/04/23 | Pending | -- | -- | -- |
| 02/22/2023 02/22/23 | Price Changed | $250,000 | -3.5% | $141 / Sq Ft |
| 02/15/2023 02/15/23 | Price Changed | $259,000 | -2.3% | $146 / Sq Ft |
| 02/02/2023 02/02/23 | Price Changed | $265,000 | -3.6% | $149 / Sq Ft |
| 01/23/2023 01/23/23 | For Sale | $275,000 | +12.2% | $155 / Sq Ft |
| 10/14/2022 10/14/22 | Sold | $245,000 | -2.0% | $138 / Sq Ft |
| 09/16/2022 09/16/22 | Pending | -- | -- | -- |
| 09/08/2022 09/08/22 | For Sale | $250,000 | +66.7% | $141 / Sq Ft |
| 05/16/2019 05/16/19 | Sold | $150,000 | 0.0% | $84 / Sq Ft |
| 03/20/2019 03/20/19 | Pending | -- | -- | -- |
| 03/18/2019 03/18/19 | For Sale | $149,999 | -- | $84 / Sq Ft |
Tax History Compared to Growth
Tax History
| Year | Tax Paid | Tax Assessment Tax Assessment Total Assessment is a certain percentage of the fair market value that is determined by local assessors to be the total taxable value of land and additions on the property. | Land | Improvement |
|---|---|---|---|---|
| 2024 | $2,524 | $240,000 | $18,600 | $221,400 |
| 2023 | $2,524 | $209,300 | $18,600 | $190,700 |
| 2022 | $2,386 | $196,200 | $18,600 | $177,600 |
| 2021 | $2,369 | $170,800 | $18,600 | $152,200 |
| 2020 | $2,089 | $151,700 | $18,600 | $133,100 |
| 2019 | $1,949 | $143,900 | $18,600 | $125,300 |
| 2018 | $3,079 | $128,100 | $18,600 | $109,500 |
| 2017 | $2,795 | $116,100 | $18,600 | $97,500 |
| 2016 | $2,821 | $117,300 | $18,600 | $98,700 |
| 2014 | $2,044 | $102,200 | $18,600 | $83,600 |
| 2013 | $1,978 | $98,900 | $18,600 | $80,300 |
Agents Affiliated with this Home
-
Anthony Robinson

Seller's Agent in 2023
Anthony Robinson
AMR Real Estate LLC
(317) 506-6925
20 in this area
775 Total Sales
-

Buyer's Agent in 2023
Steve Snyder
Ferris Property Group
(317) 523-4838
4 in this area
83 Total Sales
-

Seller's Agent in 2022
Erica Edwards
CENTURY 21 Scheetz
(317) 517-9097
1 in this area
115 Total Sales
-

Buyer's Agent in 2022
Hayley Puff
RE/MAX
(812) 243-8143
1 in this area
19 Total Sales
-

Seller's Agent in 2019
Emily Brewer
Redfin Corporation
(317) 938-5046
-

Buyer's Agent in 2019
A William Crawford
Indiana Realty Brokers, LLC
(317) 344-3000
Map
Source: MIBOR Broker Listing Cooperative®
MLS Number: 21882013
APN: 49-12-11-117-040.000-900
- 6637 Larkwood Ct
- 6556 Wandering Way
- 6707 Greendale Ln
- 6303 Bertha St
- 6715 Wandering Way
- 320 Red Tail Ln
- 453 S High School Rd
- 411 Red Tail Ln
- 609 Delray Dr
- 7010 Beargrass Ct
- 7128 Moon Ct
- 912 Delray Dr
- 1116 Heatherwood Dr
- 1002 Prairie Depot
- 5802 Bertha St
- 1113 Delray Dr
- 5817 Oliver Ave
- 6640 Manassas Dr
- 80 S Mickley Ave
- 1194 S Faculty Dr
