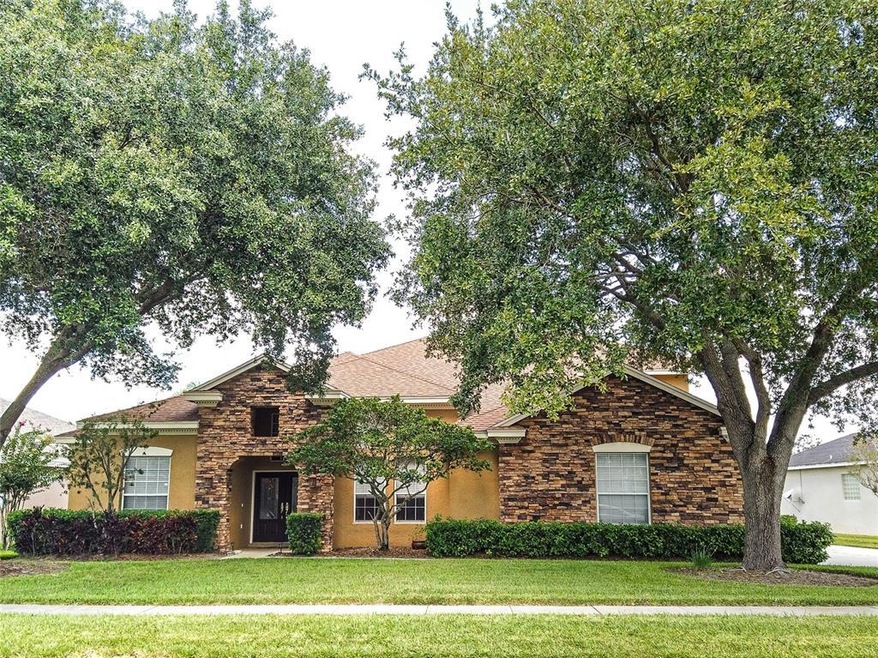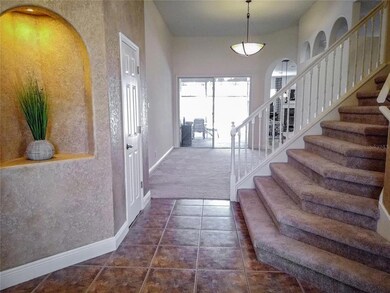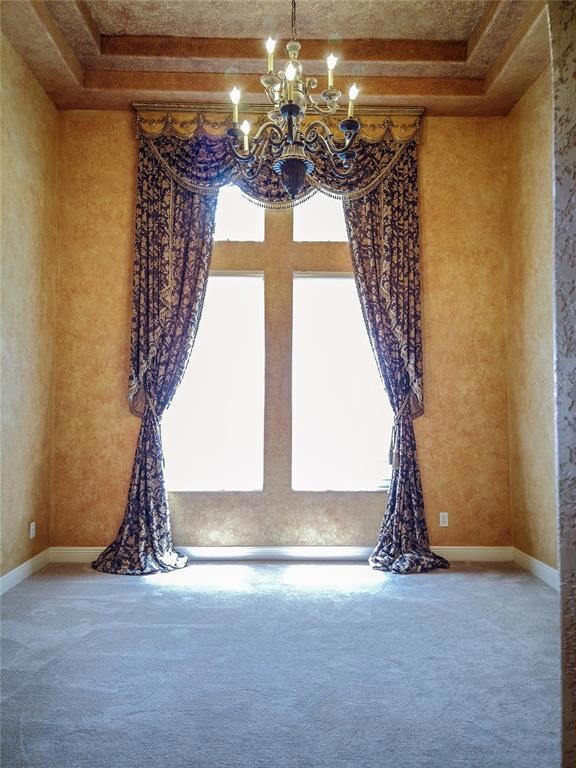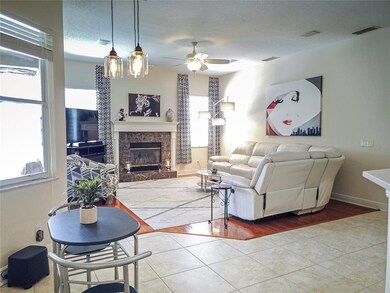
6548 Franconia Dr Belle Isle, FL 32812
Lake Conway NeighborhoodEstimated Value: $771,000 - $856,000
Highlights
- Boat Ramp
- Screened Pool
- Pond View
- Access To Chain Of Lakes
- Gated Community
- Open Floorplan
About This Home
As of September 2022This AMAZING custom built pool home has 5 bedrooms 4 baths 3 car garage and is located in the sought after community of Conway Isle. This home is open, spacious and has elevated ceilings throughout. The kitchen has a center island, stainless steel appliances, and plenty of storage space including a walk-in pantry. The family room has hardwood floors and wood burning fireplace. The large master bedroom has an en-suite bathroom with a garden tub, separate shower and dual sinks. Upstairs is the spacious and freshly remodeled 2nd master suite that could also be perfect for a playroom, game room, theater room, etc. The back yard features a covered lanai and screened pool/spa combo to enjoy stunning sunsets overlooking the pond. Conway Isle is a gated community with a playground and sand volleyball court. Perfectly located close to theme parks, lakes, Downtown Orlando, International Airport, restaurants, shops, and schools. Schedule your showing today!
Last Agent to Sell the Property
GECKO REALTY, INC License #692953 Listed on: 08/03/2022
Home Details
Home Type
- Single Family
Est. Annual Taxes
- $7,586
Year Built
- Built in 1998
Lot Details
- 0.28 Acre Lot
- East Facing Home
- Irrigation
- Landscaped with Trees
- Property is zoned R-1-AA
HOA Fees
- $79 Monthly HOA Fees
Parking
- 3 Car Attached Garage
- Side Facing Garage
- Garage Door Opener
Home Design
- Traditional Architecture
- Bi-Level Home
- Slab Foundation
- Shingle Roof
- Block Exterior
Interior Spaces
- 3,601 Sq Ft Home
- Open Floorplan
- Crown Molding
- Tray Ceiling
- High Ceiling
- Ceiling Fan
- Wood Burning Fireplace
- Blinds
- French Doors
- Sliding Doors
- Family Room Off Kitchen
- Living Room
- Formal Dining Room
- Pond Views
- Laundry Room
Kitchen
- Range
- Microwave
- Dishwasher
- Solid Wood Cabinet
- Disposal
Flooring
- Wood
- Carpet
- Tile
Bedrooms and Bathrooms
- 5 Bedrooms
- Primary Bedroom on Main
- Split Bedroom Floorplan
- En-Suite Bathroom
- Walk-In Closet
- 4 Full Bathrooms
- Dual Sinks
- Bathtub With Separate Shower Stall
- Garden Bath
Pool
- Screened Pool
- Solar Heated In Ground Pool
- Heated Spa
- In Ground Spa
- Fence Around Pool
- Pool Lighting
Outdoor Features
- Access To Chain Of Lakes
- Water Skiing Allowed
- Covered patio or porch
Schools
- Shenandoah Elementary School
- Conway Middle School
- Oak Ridge High School
Utilities
- Central Heating and Cooling System
- Thermostat
- Electric Water Heater
- Cable TV Available
Listing and Financial Details
- Visit Down Payment Resource Website
- Tax Lot 23
- Assessor Parcel Number 20-23-30-1618-00-230
Community Details
Overview
- Paula Butler Association, Phone Number (407) 788-3700
- Visit Association Website
- Built by Centex
- Conway Groves Subdivision, Britney Floorplan
- The community has rules related to deed restrictions
Recreation
- Boat Ramp
- Community Playground
Security
- Gated Community
Ownership History
Purchase Details
Purchase Details
Purchase Details
Home Financials for this Owner
Home Financials are based on the most recent Mortgage that was taken out on this home.Purchase Details
Home Financials for this Owner
Home Financials are based on the most recent Mortgage that was taken out on this home.Similar Homes in the area
Home Values in the Area
Average Home Value in this Area
Purchase History
| Date | Buyer | Sale Price | Title Company |
|---|---|---|---|
| Derusso Christine | -- | None Listed On Document | |
| Beach Cynthia | -- | None Available | |
| Beach Cynthia Teresa | $479,000 | Sunbelt Title Agency | |
| Lentine Louis F | $233,400 | -- |
Mortgage History
| Date | Status | Borrower | Loan Amount |
|---|---|---|---|
| Previous Owner | Lentine Louis F | $209,950 |
Property History
| Date | Event | Price | Change | Sq Ft Price |
|---|---|---|---|---|
| 09/30/2022 09/30/22 | Sold | $755,000 | -5.5% | $210 / Sq Ft |
| 08/25/2022 08/25/22 | Pending | -- | -- | -- |
| 08/19/2022 08/19/22 | Price Changed | $799,000 | -5.9% | $222 / Sq Ft |
| 08/03/2022 08/03/22 | For Sale | $849,000 | +77.2% | $236 / Sq Ft |
| 06/11/2020 06/11/20 | Sold | $479,000 | 0.0% | $133 / Sq Ft |
| 04/25/2020 04/25/20 | Pending | -- | -- | -- |
| 03/20/2020 03/20/20 | Price Changed | $479,000 | -2.0% | $133 / Sq Ft |
| 03/06/2020 03/06/20 | For Sale | $489,000 | -- | $136 / Sq Ft |
Tax History Compared to Growth
Tax History
| Year | Tax Paid | Tax Assessment Tax Assessment Total Assessment is a certain percentage of the fair market value that is determined by local assessors to be the total taxable value of land and additions on the property. | Land | Improvement |
|---|---|---|---|---|
| 2025 | $10,244 | $660,156 | -- | -- |
| 2024 | $9,906 | $651,840 | $110,000 | $541,840 |
| 2023 | $9,906 | $622,865 | $120,000 | $502,865 |
| 2022 | $7,741 | $490,205 | $100,000 | $390,205 |
| 2021 | $7,586 | $434,329 | $90,000 | $344,329 |
| 2020 | $7,422 | $440,398 | $75,000 | $365,398 |
| 2019 | $5,347 | $333,601 | $0 | $0 |
| 2018 | $5,293 | $327,381 | $0 | $0 |
| 2017 | $5,186 | $384,529 | $62,000 | $322,529 |
| 2016 | $5,175 | $374,968 | $55,000 | $319,968 |
| 2015 | $5,256 | $371,281 | $55,000 | $316,281 |
| 2014 | $5,236 | $312,557 | $55,000 | $257,557 |
Agents Affiliated with this Home
-
Travis Lewis

Seller's Agent in 2022
Travis Lewis
GECKO REALTY, INC
(407) 929-0264
5 in this area
60 Total Sales
-
Hilton Soto

Buyer's Agent in 2022
Hilton Soto
HJ BEST PROPERTIES LLC
(407) 797-9879
2 in this area
43 Total Sales
-
Cynthia Besner
C
Seller's Agent in 2020
Cynthia Besner
COLDWELL BANKER RESIDENTIAL RE
(407) 256-9294
1 in this area
1 Total Sale
Map
Source: Stellar MLS
MLS Number: O6047837
APN: 20-2330-1618-00-230
- 4221 Kezar Ct
- 4237 Arajo Ct
- 3634 Country Lakes Dr
- 4105 Quando Dr
- 6761 Scimitar Ave
- 3655 Seminole Dr
- 7210 Seminole Dr
- 3633 Sickle St
- 4116 Winona Dr
- 4118 Isle Vista Ave
- 3600 Merryweather Dr
- 3637 Rothbury Dr
- 7616 Simms Ave
- 5200 Hawford Cir
- 3509 Battersea Ct
- 5411 Kingfish St Unit C032
- 3518 Edlingham Ct
- 7842 Holiday Isle Dr Unit 102D
- 3593 Brighton Park Cir
- 3557 Brighton Park Cir
- 6548 Franconia Dr
- 6548 Franconia Dr Unit 1
- 6542 Franconia Dr
- 6554 Franconia Dr
- 6560 Franconia Dr
- 6536 Franconia Dr
- 4204 Kezar Ct
- 4205 Cranmore Ct
- 6602 Franconia Dr
- 4217 Cranmore Ct
- 4210 Kezar Ct
- 6530 Franconia Dr
- 4203 Kezar Ct Unit 2
- 6561 Franconia Dr
- 4206 Cranmore Ct
- 6567 Franconia Dr
- 6608 Franconia Dr
- 4223 Cranmore Ct
- 6524 Franconia Dr
- 4212 Cranmore Ct






