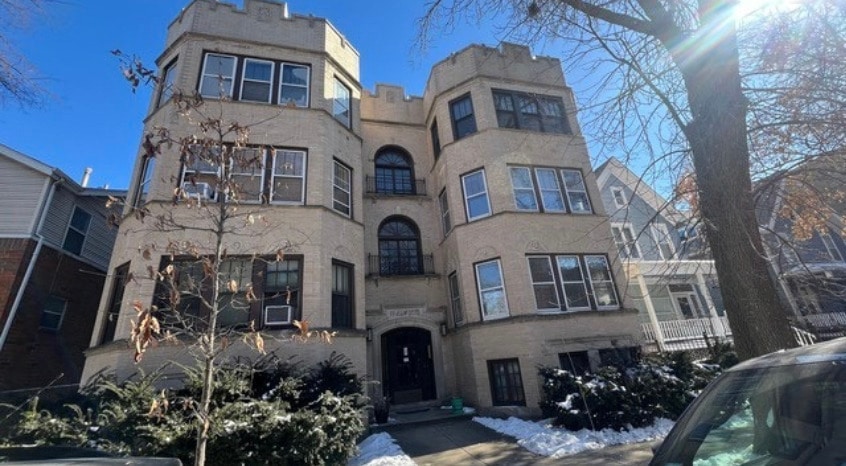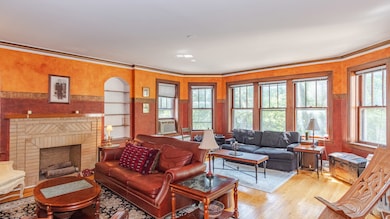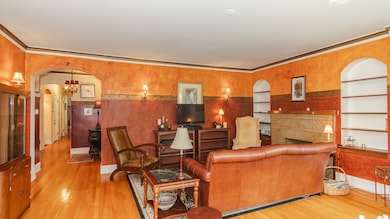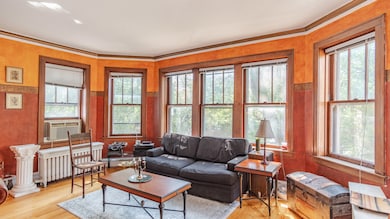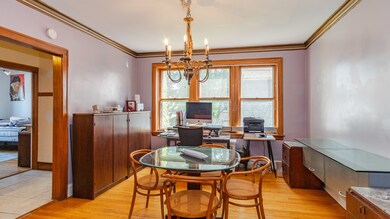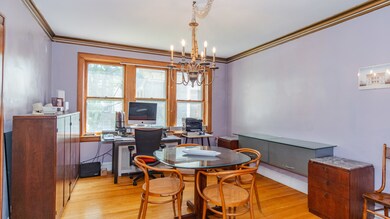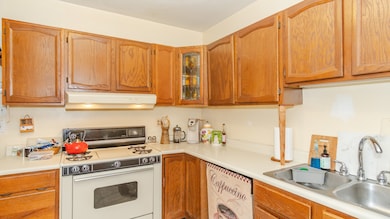
6549 N Ashland Ave Unit 2 Chicago, IL 60626
Rogers Park NeighborhoodHighlights
- Open Floorplan
- Formal Dining Room
- Soaking Tub
- Wood Flooring
- Built-In Features
- 3-minute walk to Schreiber Park
About This Home
As of March 2025**BRING YOUR DESIGNERS** Welcome to this SPACIOUS Rogers Park 3 bed / 2 bath vintage! This well-built, classic vintage unit offers an impressive 1800 square feet of living space in an intimate, self-managed building on a quiet, tree-lined street. You won't find buildings like this anymore-this is truly a rare gem and a STEAL at such an affordable price! With its timeless charm and original architectural details this three-bedroom, two-bathroom condo is waiting for you to bring your vision to life and transform it into your dream home. The oversized living room features beautiful bay windows that flood the space with natural light, a decorative fireplace, and built-in bookshelves on either side-perfect for cozy gatherings or relaxing evenings. The separate dining room is ideal for hosting meals or entertaining, and the spacious kitchen is ready for your renovation ideas to make it the perfect space for your inner chef. Plus, with a deeded garage parking spot included in the price, convenience is a breeze! Rogers Park is not only rich in history but also in culture, with amazing restaurants, cafes, Loyola University, and excellent transportation options including the CTA and Metra just moments away. It's no wonder Rogers Park was recently named one of the TOP FIVE Best Neighborhoods to live in the country, and the top neighborhood to live in the Midwest! Don't miss out on this rare find!
Last Agent to Sell the Property
RE/MAX PREMIER License #471005541 Listed on: 02/19/2025

Property Details
Home Type
- Condominium
Est. Annual Taxes
- $5,520
Year Built
- Built in 1929
Lot Details
- Additional Parcels
HOA Fees
- $467 Monthly HOA Fees
Parking
- 1 Car Garage
- Parking Included in Price
Home Design
- Brick Exterior Construction
Interior Spaces
- 1,800 Sq Ft Home
- 3-Story Property
- Open Floorplan
- Built-In Features
- Bookcases
- Wood Burning Fireplace
- Family Room
- Living Room with Fireplace
- Formal Dining Room
- Storage
- Laundry Room
- Basement Fills Entire Space Under The House
Kitchen
- Gas Oven
- Gas Cooktop
- <<microwave>>
- Freezer
- Dishwasher
- Disposal
Flooring
- Wood
- Ceramic Tile
Bedrooms and Bathrooms
- 3 Bedrooms
- 3 Potential Bedrooms
- 2 Full Bathrooms
- Soaking Tub
Home Security
Outdoor Features
- Patio
- Outdoor Grill
Utilities
- Radiant Heating System
- Lake Michigan Water
Listing and Financial Details
- Homeowner Tax Exemptions
Community Details
Overview
- Association fees include heat, water, parking, exterior maintenance, scavenger
- 6 Units
- Franchesca Association, Phone Number (773) 936-7896
Pet Policy
- Dogs and Cats Allowed
Additional Features
- Laundry Facilities
- Storm Screens
Ownership History
Purchase Details
Home Financials for this Owner
Home Financials are based on the most recent Mortgage that was taken out on this home.Similar Homes in Chicago, IL
Home Values in the Area
Average Home Value in this Area
Purchase History
| Date | Type | Sale Price | Title Company |
|---|---|---|---|
| Warranty Deed | $345,000 | Fidelity National Title |
Mortgage History
| Date | Status | Loan Amount | Loan Type |
|---|---|---|---|
| Previous Owner | $195,000 | Adjustable Rate Mortgage/ARM | |
| Previous Owner | $136,484 | New Conventional | |
| Previous Owner | $65,000 | Credit Line Revolving |
Property History
| Date | Event | Price | Change | Sq Ft Price |
|---|---|---|---|---|
| 03/28/2025 03/28/25 | Sold | $345,000 | +6.2% | $192 / Sq Ft |
| 02/24/2025 02/24/25 | Pending | -- | -- | -- |
| 02/19/2025 02/19/25 | For Sale | $325,000 | -- | $181 / Sq Ft |
Tax History Compared to Growth
Tax History
| Year | Tax Paid | Tax Assessment Tax Assessment Total Assessment is a certain percentage of the fair market value that is determined by local assessors to be the total taxable value of land and additions on the property. | Land | Improvement |
|---|---|---|---|---|
| 2024 | $652 | $3,285 | $249 | $3,036 |
| 2023 | $636 | $3,090 | $160 | $2,930 |
| 2022 | $636 | $3,090 | $160 | $2,930 |
| 2021 | $621 | $3,090 | $160 | $2,930 |
| 2020 | $558 | $2,507 | $160 | $2,347 |
| 2019 | $562 | $2,795 | $160 | $2,635 |
| 2018 | $552 | $2,795 | $160 | $2,635 |
| 2017 | $466 | $2,163 | $143 | $2,020 |
| 2016 | $433 | $2,163 | $143 | $2,020 |
| 2015 | $396 | $2,163 | $143 | $2,020 |
| 2014 | $522 | $2,815 | $132 | $2,683 |
| 2013 | $512 | $2,815 | $132 | $2,683 |
Agents Affiliated with this Home
-
Mark Zipperer

Seller's Agent in 2025
Mark Zipperer
RE/MAX PREMIER
(773) 612-6628
12 in this area
281 Total Sales
-
Darush Mabadi

Buyer's Agent in 2025
Darush Mabadi
Compass
(847) 962-6555
1 in this area
27 Total Sales
Map
Source: Midwest Real Estate Data (MRED)
MLS Number: 12290339
APN: 11-32-314-035-1009
- 6613 N Ashland Ave
- 6450 N Newgard Ave
- 1539 W Devon Ave
- 1709 W Wallen Ave Unit 1J
- 1542 W Highland Ave
- 6652 N Glenwood Ave Unit 3N
- 1541 W Highland Ave
- 6723 N Greenview Ave
- 6643 N Glenwood Ave Unit 1N
- 1742 W Wallen Ave
- 1745 W North Shore Ave
- 1620 W Columbia Ave Unit 3N
- 6743 N Greenview Ave
- 1634 W Columbia Ave Unit 2S
- 1637 W Pratt Blvd Unit 2W
- 1635 W Pratt Blvd Unit 2N
- 6351 N Glenwood Ave Unit 1S
- 1757 W North Shore Ave
- 1515 W Pratt Blvd Unit 3
- 1762 W Highland Ave Unit 104
