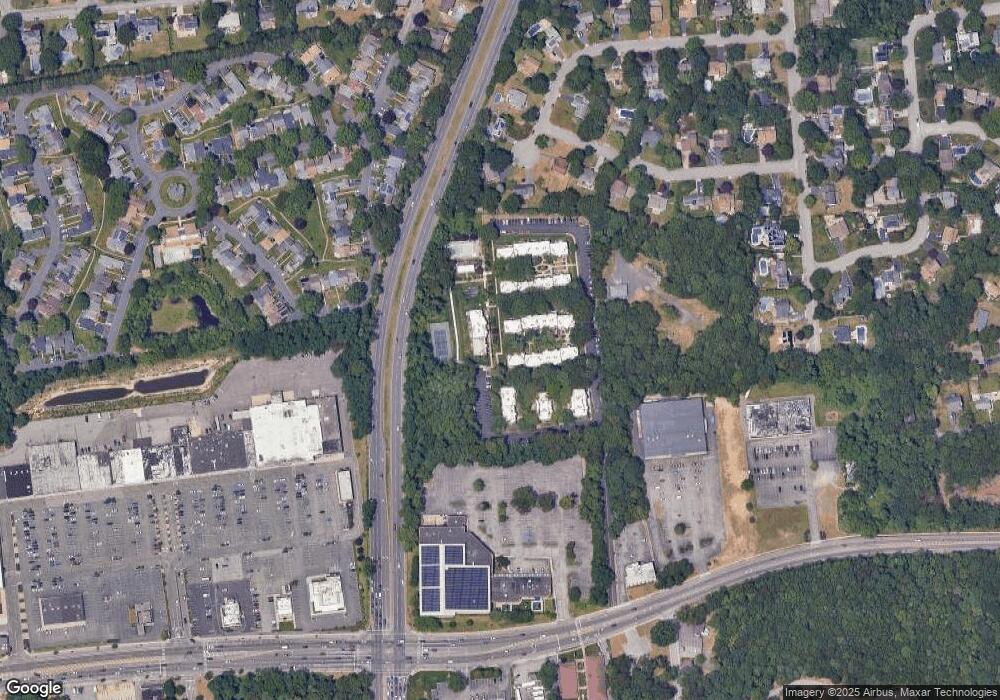2
Beds
1
Bath
1,081
Sq Ft
--
Built
About This Home
This home is located at 655 Middle Country 8d2 Rd Unit 8D2, Coram, NY 11727. 655 Middle Country 8d2 Rd Unit 8D2 is a home located in Suffolk County.
Create a Home Valuation Report for This Property
The Home Valuation Report is an in-depth analysis detailing your home's value as well as a comparison with similar homes in the area
Home Values in the Area
Average Home Value in this Area
Tax History Compared to Growth
Map
Nearby Homes
- 49 Freedom Ln
- 655 Middle Country Rd Unit 5C2
- 655 Middle Country Rd Unit 4D1
- 655 Middle Country Rd Unit 7B1
- 7 Filmore Ave
- 141 Forge Ln
- 1066 Old Town Rd
- 151 Pauls Path
- 31 Adamson St
- 147 Pauls Path
- 4 Hillsdale Ln
- 14 Adamson St
- 22 Harford Dr
- 20 Half Hollow Rd
- 36 Theodore Dr
- 163 Theodore Dr
- 190 Theodore Dr
- 534 Middle Country Rd
- 3 Embassy Rd
- 11 Theodore Dr
