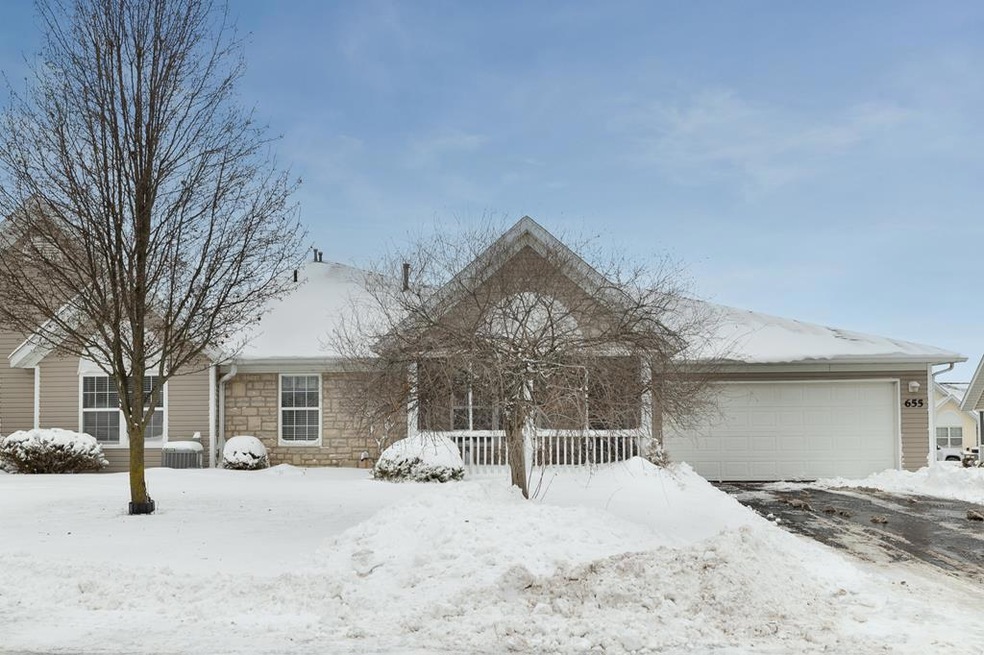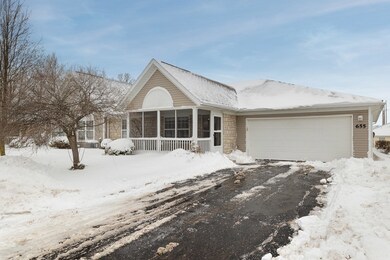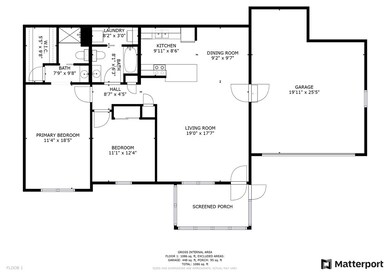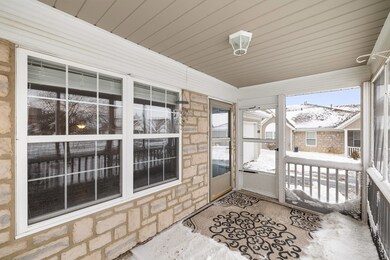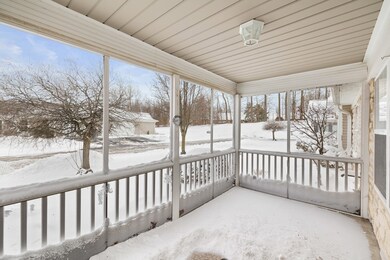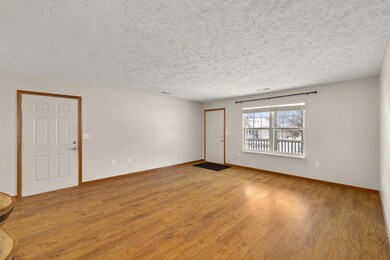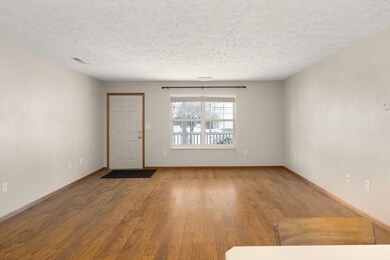
655 Scott Dr Unit 655 Ontario, OH 44906
Highlights
- Wood Flooring
- Lawn
- 2 Car Attached Garage
- Ontario Middle School Rated A-
- Enclosed patio or porch
- Double Pane Windows
About This Home
As of January 2023Welcome to convenient living in this very nice 2 bed 2 bath Ontario condo. 2 car garage. Handscraped hardwood floors in living room and dining room. Great quiet location in the back of the allotment. Located near restaurants, shopping and medical facilities. Near State Route 30. Beautiful kitchen with adjacent dining room. Spacious open floor living... This one won't last long, make your appointment today, just in time for the new year!!
Last Agent to Sell the Property
Haring Realty, Inc. Brokerage Phone: 4197568383 License #2013001351 Listed on: 12/27/2022
Property Details
Home Type
- Condominium
Est. Annual Taxes
- $1,386
Year Built
- Built in 2002
Parking
- 2 Car Attached Garage
- Garage Door Opener
- Open Parking
Home Design
- Slab Foundation
- Stone Siding
- Vinyl Siding
Interior Spaces
- 1,132 Sq Ft Home
- 1-Story Property
- Paddle Fans
- Double Pane Windows
- Dining Room
Kitchen
- Range<<rangeHoodToken>>
- <<microwave>>
- Dishwasher
- Disposal
Flooring
- Wood
- Wall to Wall Carpet
Bedrooms and Bathrooms
- 2 Main Level Bedrooms
- En-Suite Primary Bedroom
- Walk-In Closet
- 2 Full Bathrooms
Laundry
- Laundry on main level
- Dryer
- Washer
Home Security
Utilities
- Forced Air Heating and Cooling System
- Heating System Uses Natural Gas
- Gas Water Heater
Additional Features
- Enclosed patio or porch
- Lawn
- City Lot
Listing and Financial Details
- Assessor Parcel Number 0386017005149
Community Details
Overview
- Property has a Home Owners Association
- Association fees include ground maintenance, snow removal, trash, water
Security
- Fire and Smoke Detector
Ownership History
Purchase Details
Home Financials for this Owner
Home Financials are based on the most recent Mortgage that was taken out on this home.Purchase Details
Purchase Details
Home Financials for this Owner
Home Financials are based on the most recent Mortgage that was taken out on this home.Purchase Details
Purchase Details
Home Financials for this Owner
Home Financials are based on the most recent Mortgage that was taken out on this home.Purchase Details
Home Financials for this Owner
Home Financials are based on the most recent Mortgage that was taken out on this home.Similar Homes in Ontario, OH
Home Values in the Area
Average Home Value in this Area
Purchase History
| Date | Type | Sale Price | Title Company |
|---|---|---|---|
| Fiduciary Deed | $172,900 | Tha Title | |
| Warranty Deed | $102,000 | None Available | |
| Deed | $80,000 | None Available | |
| Fiduciary Deed | $102,500 | Barrister Lawyers Title | |
| Warranty Deed | $112,000 | Chicago Title | |
| Warranty Deed | $107,900 | Southern Title |
Mortgage History
| Date | Status | Loan Amount | Loan Type |
|---|---|---|---|
| Open | $176,876 | VA | |
| Previous Owner | $50,000 | Purchase Money Mortgage | |
| Previous Owner | $50,000 | Purchase Money Mortgage |
Property History
| Date | Event | Price | Change | Sq Ft Price |
|---|---|---|---|---|
| 07/18/2025 07/18/25 | For Sale | $209,900 | +21.4% | $185 / Sq Ft |
| 01/30/2023 01/30/23 | Sold | $172,900 | 0.0% | $153 / Sq Ft |
| 12/29/2022 12/29/22 | Pending | -- | -- | -- |
| 12/27/2022 12/27/22 | For Sale | $172,900 | +116.1% | $153 / Sq Ft |
| 09/09/2013 09/09/13 | Sold | $80,000 | -11.0% | $71 / Sq Ft |
| 08/10/2013 08/10/13 | Pending | -- | -- | -- |
| 06/11/2013 06/11/13 | For Sale | $89,900 | -- | $79 / Sq Ft |
Tax History Compared to Growth
Tax History
| Year | Tax Paid | Tax Assessment Tax Assessment Total Assessment is a certain percentage of the fair market value that is determined by local assessors to be the total taxable value of land and additions on the property. | Land | Improvement |
|---|---|---|---|---|
| 2024 | $2,402 | $48,190 | $5,390 | $42,800 |
| 2023 | $2,402 | $48,190 | $5,390 | $42,800 |
| 2022 | $1,393 | $32,810 | $4,130 | $28,680 |
| 2021 | $1,396 | $32,810 | $4,130 | $28,680 |
| 2020 | $1,490 | $32,810 | $4,130 | $28,680 |
| 2019 | $1,304 | $27,800 | $3,500 | $24,300 |
| 2018 | $1,615 | $27,800 | $3,500 | $24,300 |
| 2017 | $721 | $27,800 | $3,500 | $24,300 |
| 2016 | $934 | $24,990 | $3,500 | $21,490 |
| 2015 | $934 | $24,990 | $3,500 | $21,490 |
| 2014 | $1,439 | $24,990 | $3,500 | $21,490 |
| 2012 | $450 | $25,960 | $3,500 | $22,460 |
Agents Affiliated with this Home
-
Troy Sapp
T
Seller's Agent in 2025
Troy Sapp
The Holden Agency
(419) 565-1258
56 in this area
87 Total Sales
-
Norval Blackwell
N
Seller's Agent in 2023
Norval Blackwell
Haring Realty, Inc.
(419) 512-0650
79 in this area
113 Total Sales
-
Nate Purdy Purdy

Seller's Agent in 2013
Nate Purdy Purdy
RE/MAX
(419) 756-4663
61 in this area
106 Total Sales
Map
Source: Mansfield Association of REALTORS®
MLS Number: 9055559
APN: 038-60-170-05-149
- 648 Villa Dr Unit 648
- 642 Villa Dr
- 711 Villa Dr
- 726 Scott Dr
- 727 Villa Dr Unit 727
- 2270 Ferguson Rd
- 2346 Deerfield Ln Unit 2346
- 2380 Whitney Ave
- 2007 Teakwood Dr
- 2453 Whitney Ave
- 400 Sherwood Ct
- 1953 Teakwood Dr
- 2583 Deerfield Ln
- 832 Randallwood Dr
- 1915 Teakwood Dr Unit 1915
- 1182 Cobblefield Dr
- 2438 Walker Lake Rd
- 1711 Scarlett's Way
