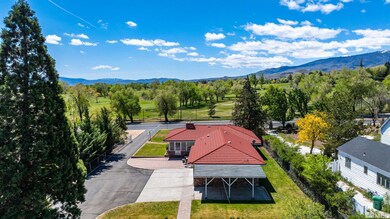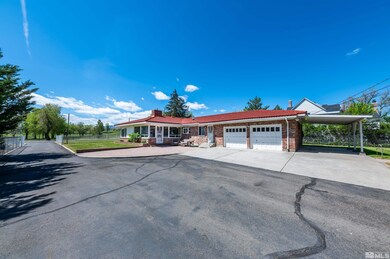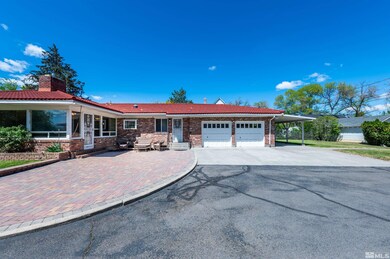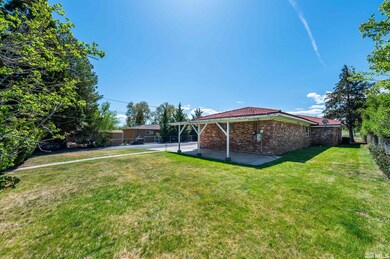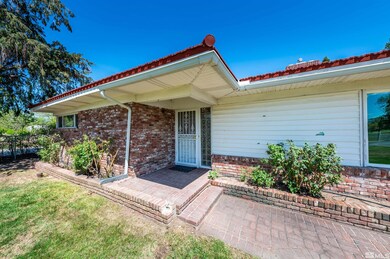
655 Skyline Blvd Reno, NV 89509
Skyline Boulevard NeighborhoodHighlights
- RV Access or Parking
- Golf Course View
- No HOA
- Jessie Beck Elementary School Rated A-
- 0.82 Acre Lot
- Breakfast Area or Nook
About This Home
As of July 2024This opportunity does not come along very often in a location like this. With current SF3 zoning potentially permitting an additional home or lot subdivision, this property offers endless possibilities. A wonderful 2-story addition to this property would capture the wonderful city views. You'll also find 3.57 acre feet of water rights that run with this property which is rare. Tons of room for all of your outdoor toys/RV's etc., This home, built in 1951, has been maintained by the same family for generations. The living room is nicely appointed at the front of this home and the picturesque views from the large windows gaze out to the Washoe golf course. You'll find a gas insert fireplace and some original built-ins making this a great family space. The primary bedroom is spacious and has a number of windows and a cedar lined closet. The primary bathroom has both a tub and shower and can be closed off and used as a guest bath when entertaining. There is ample entertaining space with a nice galley kitchen with breakfast bar that flows into the breakfast nook and formal dining space. The indoor bbq space is sure to grab your attention and offers a great space for additional cooking when hosting for the holidays. In addition to the space on the main level, the basement area of this home has finished and unfinished areas. This can be a useful space for storage, bedroom conversion potential, or an indoor workshop since it connects to the garage by separate stairway. The structure on the back half of the property is a great space to park extra cars, have a large workshop, or even build a guest home and pool. Bring your creativity and your hard hat, the potential is endless!
Last Agent to Sell the Property
Dickson Realty - Caughlin License #S.24561 Listed on: 05/10/2024

Home Details
Home Type
- Single Family
Est. Annual Taxes
- $2,045
Year Built
- Built in 1951
Lot Details
- 0.82 Acre Lot
- Property is Fully Fenced
- Landscaped
- Level Lot
- Front Yard Sprinklers
- Sprinklers on Timer
- Property is zoned sf3
Parking
- 2 Car Garage
- 1 Carport Space
- Garage Door Opener
- RV Access or Parking
Home Design
- Brick or Stone Mason
- Slab Foundation
- Pitched Roof
- Metal Roof
- Vinyl Siding
- Stick Built Home
Interior Spaces
- 2,933 Sq Ft Home
- 1-Story Property
- Ceiling Fan
- Self Contained Fireplace Unit Or Insert
- Gas Log Fireplace
- Double Pane Windows
- Vinyl Clad Windows
- Drapes & Rods
- Blinds
- Entrance Foyer
- Family Room
- Living Room with Fireplace
- Golf Course Views
- Finished Basement
Kitchen
- Breakfast Area or Nook
- Breakfast Bar
- Double Oven
- Electric Cooktop
- Microwave
- Dishwasher
- Disposal
Flooring
- No Floor Coverings
- Ceramic Tile Flooring
Bedrooms and Bathrooms
- 3 Bedrooms
- 2 Full Bathrooms
- Primary Bathroom Bathtub Only
- Primary Bathroom includes a Walk-In Shower
Laundry
- Laundry Room
- Laundry in Kitchen
- Washer
Home Security
- Security System Owned
- Smart Thermostat
- Fire and Smoke Detector
Outdoor Features
- Patio
- Separate Outdoor Workshop
Schools
- Beck Elementary School
- Swope Middle School
- Reno High School
Utilities
- Refrigerated Cooling System
- Forced Air Heating and Cooling System
- Heating System Uses Natural Gas
- Water Rights
- Electric Water Heater
- Internet Available
- Phone Available
Community Details
- No Home Owners Association
- The community has rules related to covenants, conditions, and restrictions
Listing and Financial Details
- Home warranty included in the sale of the property
- Assessor Parcel Number 01913110
Ownership History
Purchase Details
Home Financials for this Owner
Home Financials are based on the most recent Mortgage that was taken out on this home.Purchase Details
Similar Homes in the area
Home Values in the Area
Average Home Value in this Area
Purchase History
| Date | Type | Sale Price | Title Company |
|---|---|---|---|
| Bargain Sale Deed | $830,000 | First Centennial Title | |
| Interfamily Deed Transfer | -- | -- | |
| Interfamily Deed Transfer | -- | -- |
Mortgage History
| Date | Status | Loan Amount | Loan Type |
|---|---|---|---|
| Open | $766,550 | New Conventional | |
| Previous Owner | $100,000 | Unknown |
Property History
| Date | Event | Price | Change | Sq Ft Price |
|---|---|---|---|---|
| 07/30/2024 07/30/24 | Sold | $829,655 | -12.7% | $283 / Sq Ft |
| 07/04/2024 07/04/24 | Pending | -- | -- | -- |
| 06/14/2024 06/14/24 | Price Changed | $949,900 | -4.1% | $324 / Sq Ft |
| 05/09/2024 05/09/24 | For Sale | $990,000 | -- | $338 / Sq Ft |
Tax History Compared to Growth
Tax History
| Year | Tax Paid | Tax Assessment Tax Assessment Total Assessment is a certain percentage of the fair market value that is determined by local assessors to be the total taxable value of land and additions on the property. | Land | Improvement |
|---|---|---|---|---|
| 2025 | $2,103 | $119,348 | $67,704 | $51,644 |
| 2024 | $2,103 | $116,374 | $65,100 | $51,274 |
| 2023 | $2,045 | $106,461 | $59,346 | $47,115 |
| 2022 | $1,918 | $87,205 | $50,484 | $36,721 |
| 2021 | $1,868 | $79,969 | $44,100 | $35,869 |
| 2020 | $1,807 | $79,442 | $44,100 | $35,342 |
| 2019 | $1,758 | $73,898 | $39,900 | $33,998 |
| 2018 | $1,702 | $66,303 | $33,600 | $32,703 |
| 2017 | $1,654 | $65,830 | $33,600 | $32,230 |
| 2016 | $1,613 | $63,835 | $31,500 | $32,335 |
| 2015 | $1,612 | $53,812 | $21,672 | $32,140 |
| 2014 | $1,424 | $42,952 | $16,002 | $26,950 |
| 2013 | -- | $37,064 | $11,340 | $25,724 |
Agents Affiliated with this Home
-
Don Dees

Seller's Agent in 2024
Don Dees
Dickson Realty
(775) 742-0669
9 in this area
244 Total Sales
-
Jeffrey Loftin

Buyer's Agent in 2024
Jeffrey Loftin
Dickson Realty
(775) 468-7325
8 in this area
56 Total Sales
Map
Source: Northern Nevada Regional MLS
MLS Number: 240005422
APN: 019-131-10
- 2303 Homestead Place
- 2375 S Arlington Ave
- 745 Rosewood Dr
- 670 Rosewood Dr
- 2393 Queen Anne Ct
- 2353 Queen Anne Ct
- 395 Chevy Chase St
- 995 Skyline Blvd
- 275 Urban Rd
- 125 Greenridge Dr
- 2066 Plumas St
- 2700 Plumas St Unit 107
- 2700 Plumas St Unit 300
- 2345 Crescent Cir
- 2750 Plumas St Unit 225
- 10 Southridge Dr
- 1780 Fairfield Ave
- 235 Country Club Dr
- 1901 Marsh Ave
- 2735 Lakeside Dr

