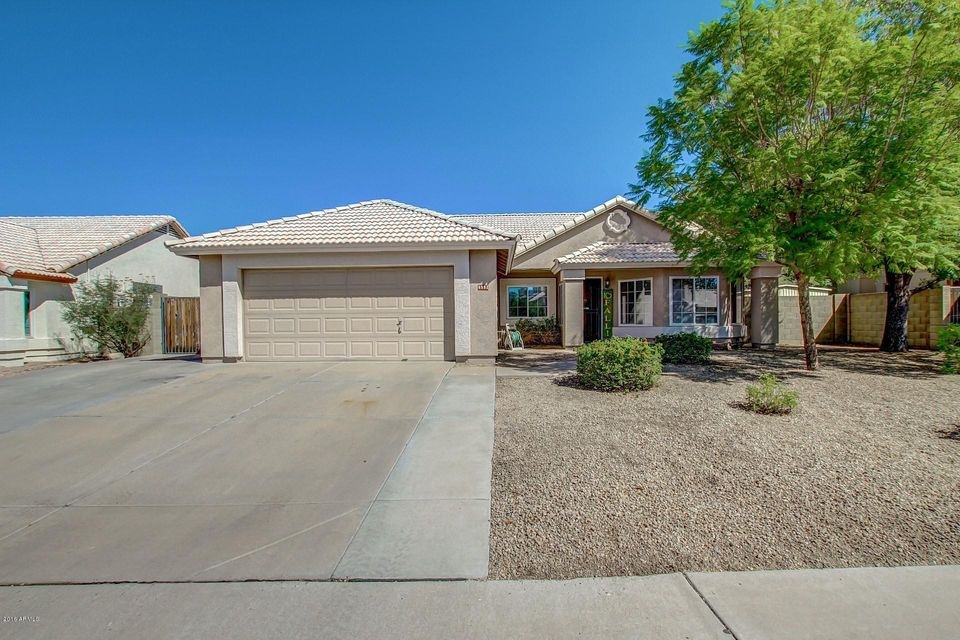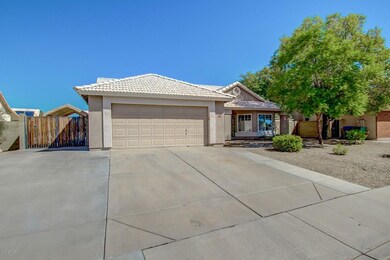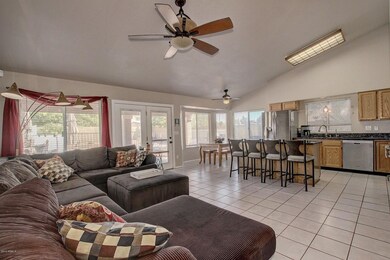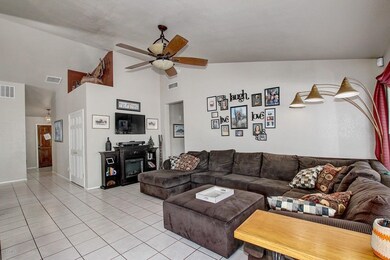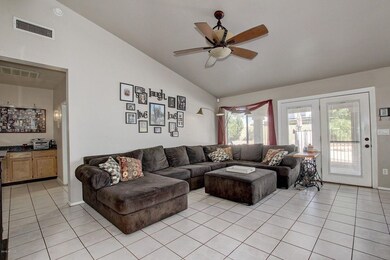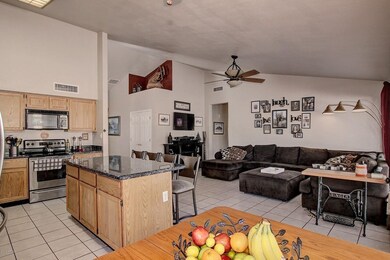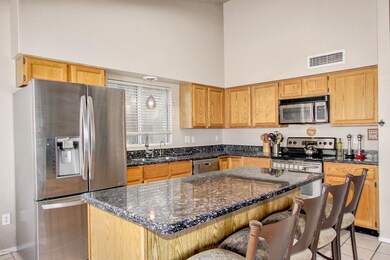
6552 E Fairfield St Mesa, AZ 85205
Central Mesa East NeighborhoodHighlights
- RV Gated
- 0.23 Acre Lot
- Granite Countertops
- Franklin at Brimhall Elementary School Rated A
- Vaulted Ceiling
- 4-minute walk to Ensenada Park
About This Home
As of May 2020Drastic price reduction for quick sale. Sellers are relocating sooner than expected. Their move will be your gain!!! This beautiful home boasts just shy of being a 1/4 acre lot. 4BR 2BA with den that can easily be used as a 5th bedroom. Master suite includes double sinks with separate tub and shower. Warm colors throughout the home. RV gate and extended concrete slab that you can park an RV on because there is NO HOA!! Built in garage cabinets that make for easy organization. Entertain in your incredibly large back yard with covered extended patio and ceiling fans. Take a dip in the pebble tec play pool or sit around the fire pit on those cooler winter nights. Attic has flooring so you can actually use the attic for storage. This home is a must see!
Home Details
Home Type
- Single Family
Est. Annual Taxes
- $1,420
Year Built
- Built in 1991
Lot Details
- 9,901 Sq Ft Lot
- Block Wall Fence
- Grass Covered Lot
Parking
- 2 Car Garage
- Garage Door Opener
- RV Gated
Home Design
- Wood Frame Construction
- Tile Roof
- Block Exterior
- Stucco
Interior Spaces
- 1,842 Sq Ft Home
- 1-Story Property
- Vaulted Ceiling
- Ceiling Fan
- Double Pane Windows
Kitchen
- Eat-In Kitchen
- Built-In Microwave
- Dishwasher
- Kitchen Island
- Granite Countertops
Flooring
- Carpet
- Tile
Bedrooms and Bathrooms
- 4 Bedrooms
- Primary Bathroom is a Full Bathroom
- 2 Bathrooms
- Dual Vanity Sinks in Primary Bathroom
- Bathtub With Separate Shower Stall
Laundry
- Dryer
- Washer
Outdoor Features
- Play Pool
- Covered Patio or Porch
Schools
- Salk Elementary School
- Fremont Junior High School
- Red Mountain High School
Utilities
- Refrigerated Cooling System
- Heating Available
- Water Softener
Community Details
- No Home Owners Association
- Association fees include no fees
- Built by Ryland Homes
- Brookfield East 2 Lot 1 147 Tr A C Subdivision
Listing and Financial Details
- Tax Lot 17
- Assessor Parcel Number 141-86-444
Ownership History
Purchase Details
Purchase Details
Home Financials for this Owner
Home Financials are based on the most recent Mortgage that was taken out on this home.Purchase Details
Home Financials for this Owner
Home Financials are based on the most recent Mortgage that was taken out on this home.Purchase Details
Home Financials for this Owner
Home Financials are based on the most recent Mortgage that was taken out on this home.Purchase Details
Home Financials for this Owner
Home Financials are based on the most recent Mortgage that was taken out on this home.Purchase Details
Home Financials for this Owner
Home Financials are based on the most recent Mortgage that was taken out on this home.Purchase Details
Home Financials for this Owner
Home Financials are based on the most recent Mortgage that was taken out on this home.Similar Homes in Mesa, AZ
Home Values in the Area
Average Home Value in this Area
Purchase History
| Date | Type | Sale Price | Title Company |
|---|---|---|---|
| Warranty Deed | -- | Certified Legal Document Prepa | |
| Warranty Deed | $350,000 | Pioneer Title Agency Inc | |
| Interfamily Deed Transfer | -- | Great American Ttl Agcy Inc | |
| Warranty Deed | $312,500 | Great American Title Agency | |
| Warranty Deed | $265,000 | Great Amer Title Agency Inc | |
| Warranty Deed | $285,000 | Security Title Agency Inc | |
| Warranty Deed | $142,500 | Capital Title Agency |
Mortgage History
| Date | Status | Loan Amount | Loan Type |
|---|---|---|---|
| Previous Owner | $335,500 | New Conventional | |
| Previous Owner | $332,500 | New Conventional | |
| Previous Owner | $285,000 | New Conventional | |
| Previous Owner | $238,500 | New Conventional | |
| Previous Owner | $256,500 | New Conventional | |
| Previous Owner | $114,000 | New Conventional |
Property History
| Date | Event | Price | Change | Sq Ft Price |
|---|---|---|---|---|
| 05/28/2020 05/28/20 | Sold | $350,000 | 0.0% | $190 / Sq Ft |
| 04/14/2020 04/14/20 | For Sale | $350,000 | +11.1% | $190 / Sq Ft |
| 06/10/2019 06/10/19 | Sold | $315,000 | 0.0% | $171 / Sq Ft |
| 05/12/2019 05/12/19 | Price Changed | $315,000 | +1.6% | $171 / Sq Ft |
| 05/10/2019 05/10/19 | For Sale | $310,000 | +17.0% | $168 / Sq Ft |
| 11/15/2016 11/15/16 | Sold | $265,000 | -5.0% | $144 / Sq Ft |
| 10/14/2016 10/14/16 | Pending | -- | -- | -- |
| 10/09/2016 10/09/16 | Price Changed | $278,900 | -3.8% | $151 / Sq Ft |
| 10/06/2016 10/06/16 | For Sale | $289,900 | -- | $157 / Sq Ft |
Tax History Compared to Growth
Tax History
| Year | Tax Paid | Tax Assessment Tax Assessment Total Assessment is a certain percentage of the fair market value that is determined by local assessors to be the total taxable value of land and additions on the property. | Land | Improvement |
|---|---|---|---|---|
| 2025 | $1,768 | $21,485 | -- | -- |
| 2024 | $1,804 | $20,462 | -- | -- |
| 2023 | $1,804 | $35,630 | $7,120 | $28,510 |
| 2022 | $1,764 | $28,320 | $5,660 | $22,660 |
| 2021 | $1,812 | $26,820 | $5,360 | $21,460 |
| 2020 | $1,788 | $24,380 | $4,870 | $19,510 |
| 2019 | $1,657 | $22,320 | $4,460 | $17,860 |
| 2018 | $1,865 | $20,780 | $4,150 | $16,630 |
| 2017 | $1,810 | $19,230 | $3,840 | $15,390 |
| 2016 | $1,504 | $18,870 | $3,770 | $15,100 |
| 2015 | $1,420 | $18,010 | $3,600 | $14,410 |
Agents Affiliated with this Home
-
Lauren Rosin

Seller's Agent in 2020
Lauren Rosin
eXp Realty
(480) 744-4604
9 in this area
823 Total Sales
-
Tom Ackerman

Buyer's Agent in 2020
Tom Ackerman
My Home Group
(602) 459-2098
4 in this area
32 Total Sales
-
Shawn Camacho

Seller's Agent in 2019
Shawn Camacho
My Home Group
(602) 740-8992
1 in this area
158 Total Sales
-
Kristopher Durbin

Buyer's Agent in 2019
Kristopher Durbin
Real Broker
(480) 799-5885
1 in this area
84 Total Sales
-
Mary Pastorino
M
Seller's Agent in 2016
Mary Pastorino
HomeSmart
(602) 510-9903
25 Total Sales
Map
Source: Arizona Regional Multiple Listing Service (ARMLS)
MLS Number: 5507332
APN: 141-86-444
- 6720 E Encanto St Unit 20
- 6720 E Encanto St Unit 35
- 6720 E Encanto St Unit 64
- 6720 E Encanto St Unit 3
- 6720 E Encanto St Unit 81
- 6348 E Fairfield St
- 6449 E Ellis St
- 6702 E Adobe St
- 6330 E Evergreen St
- 6245 E Brown Rd
- 6546 E Dallas St
- 650 N 65th Way
- 6616 E Des Moines St
- 635 N 67th Place
- 1055 N Recker Rd Unit 1042
- 7015 E Granada St
- 6051 E Ensenada St
- 6610 E University Dr Unit 163
- 6610 E University Dr Unit 2
- 6029 E El Paso St
