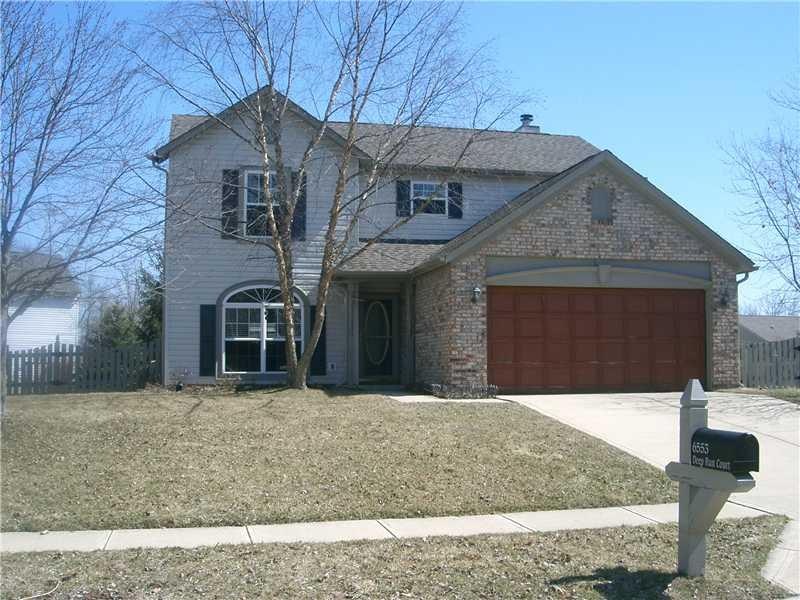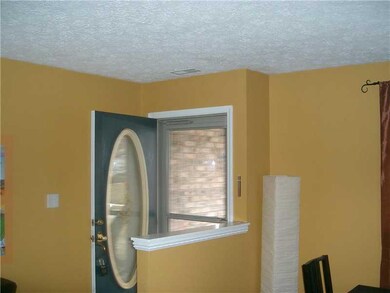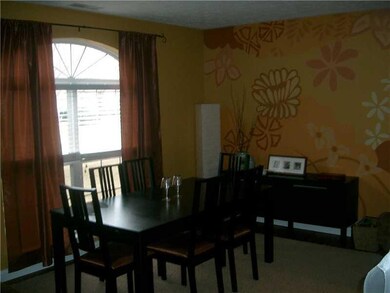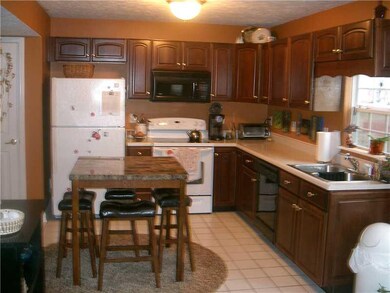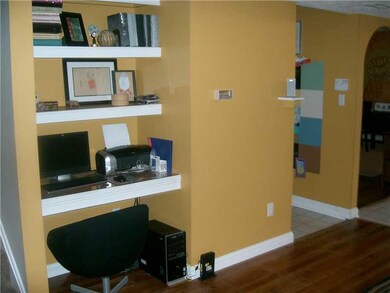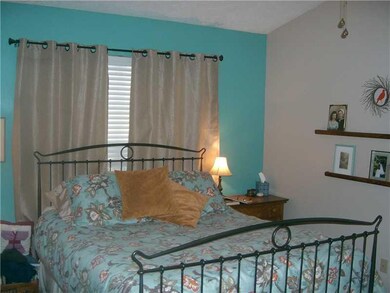
6553 Deep Run Ct Indianapolis, IN 46268
Augusta NeighborhoodHighlights
- 1 Fireplace
- Central Air
- Garage
About This Home
As of February 2021Super Value In Pike! 4BR/2.5BA. True Hardwoods, Archway and Charming Decorating set this home apart. Elegant Formal DR-Spacious Eat-In Kit w/Cherry Cabs and Tile Floor. Picket Fenced Backyard. Great Rm boasts Cozy Fireplace. Upstairs features convenient Laundry Room-Neutral Full BA-sizeable BR w/Walk-In Closets. Master Suite a dream-Vltd Ceilings-Spacious Walk-In Closet-Dual Sinks in BA. Hard to find Fin Gar w/built-in Cab and Storage. Quiet Cul-de-Sac Lot. All Appl stay&W/D. Newer Roof.
Last Agent to Sell the Property
Jim Snodgrass
Listed on: 03/27/2014
Last Buyer's Agent
Linda Johnson
Sitota Realty
Home Details
Home Type
- Single Family
Est. Annual Taxes
- $1,118
Year Built
- Built in 1998
Lot Details
- 9,583 Sq Ft Lot
Parking
- Garage
Home Design
- Slab Foundation
- Vinyl Construction Material
Interior Spaces
- 2-Story Property
- 1 Fireplace
- Laundry on upper level
Bedrooms and Bathrooms
- 4 Bedrooms
Utilities
- Central Air
- Heat Pump System
Community Details
- Association fees include entrance common insurance maintenance snow removal
- New Augusta Woods Subdivision
Listing and Financial Details
- Assessor Parcel Number 490331103013000600
Ownership History
Purchase Details
Home Financials for this Owner
Home Financials are based on the most recent Mortgage that was taken out on this home.Purchase Details
Home Financials for this Owner
Home Financials are based on the most recent Mortgage that was taken out on this home.Purchase Details
Home Financials for this Owner
Home Financials are based on the most recent Mortgage that was taken out on this home.Purchase Details
Similar Homes in Indianapolis, IN
Home Values in the Area
Average Home Value in this Area
Purchase History
| Date | Type | Sale Price | Title Company |
|---|---|---|---|
| Warranty Deed | $228,000 | None Available | |
| Deed | $138,000 | Abstract & Title | |
| Warranty Deed | -- | None Available | |
| Warranty Deed | -- | None Available | |
| Warranty Deed | -- | None Available |
Mortgage History
| Date | Status | Loan Amount | Loan Type |
|---|---|---|---|
| Open | $6,872 | FHA | |
| Open | $217,979 | FHA | |
| Closed | $217,979 | FHA | |
| Previous Owner | $135,500 | FHA | |
| Previous Owner | $58,479 | FHA |
Property History
| Date | Event | Price | Change | Sq Ft Price |
|---|---|---|---|---|
| 02/19/2021 02/19/21 | Sold | $222,000 | +0.9% | $121 / Sq Ft |
| 01/12/2021 01/12/21 | Pending | -- | -- | -- |
| 01/11/2021 01/11/21 | For Sale | $220,000 | +59.4% | $120 / Sq Ft |
| 07/15/2014 07/15/14 | Sold | $138,000 | -1.4% | $75 / Sq Ft |
| 06/16/2014 06/16/14 | Pending | -- | -- | -- |
| 06/05/2014 06/05/14 | Price Changed | $139,900 | 0.0% | $77 / Sq Ft |
| 06/05/2014 06/05/14 | For Sale | $139,900 | -1.8% | $77 / Sq Ft |
| 05/13/2014 05/13/14 | Pending | -- | -- | -- |
| 03/27/2014 03/27/14 | For Sale | $142,500 | -- | $78 / Sq Ft |
Tax History Compared to Growth
Tax History
| Year | Tax Paid | Tax Assessment Tax Assessment Total Assessment is a certain percentage of the fair market value that is determined by local assessors to be the total taxable value of land and additions on the property. | Land | Improvement |
|---|---|---|---|---|
| 2024 | $2,880 | $276,300 | $35,500 | $240,800 |
| 2023 | $2,880 | $279,200 | $35,500 | $243,700 |
| 2022 | $2,280 | $221,300 | $35,500 | $185,800 |
| 2021 | $1,662 | $157,800 | $20,700 | $137,100 |
| 2020 | $1,660 | $157,800 | $20,700 | $137,100 |
| 2019 | $1,595 | $151,400 | $20,700 | $130,700 |
| 2018 | $1,560 | $148,100 | $20,700 | $127,400 |
| 2017 | $1,430 | $135,300 | $20,700 | $114,600 |
| 2016 | $1,349 | $127,700 | $20,700 | $107,000 |
| 2014 | $1,265 | $126,800 | $20,700 | $106,100 |
| 2013 | $1,118 | $139,500 | $20,700 | $118,800 |
Agents Affiliated with this Home
-

Seller's Agent in 2021
Chelsea Coleman
Pyramid Realty Company
(317) 603-1999
3 in this area
7 Total Sales
-

Buyer's Agent in 2021
Malvin Nyoni
F.C. Tucker Company
(317) 289-9822
3 in this area
78 Total Sales
-
J
Seller's Agent in 2014
Jim Snodgrass
-

Buyer's Agent in 2014
Linda Johnson
Sitota Realty
(317) 431-3838
11 Total Sales
Map
Source: MIBOR Broker Listing Cooperative®
MLS Number: MBR21281764
APN: 49-03-31-103-013.000-600
- 6843 Long Run Dr
- 4511 Hunt Master Ct
- 4528 Hunt Master Ct
- 7124 Purdy St
- 4948 Potomac Square Dr
- 4962 Potomac Square Place
- 4417 Barharbor Ct
- 6259 Bishops Pond Ln
- 4103 Caddy Way
- 3926 Rosefinch Cir
- 4322 Par Dr
- 5155 Overland Ct
- 7249 Tappan Dr
- 4105 Ashton View Ln
- 7460 Manor Lake Ln
- 7512 Manor Lake Ln
- 7431 Stillness Dr
- 3560 W 62nd St
- 5453 Happy Hollow Unit 73
- 6026 Oakbrook Ln
