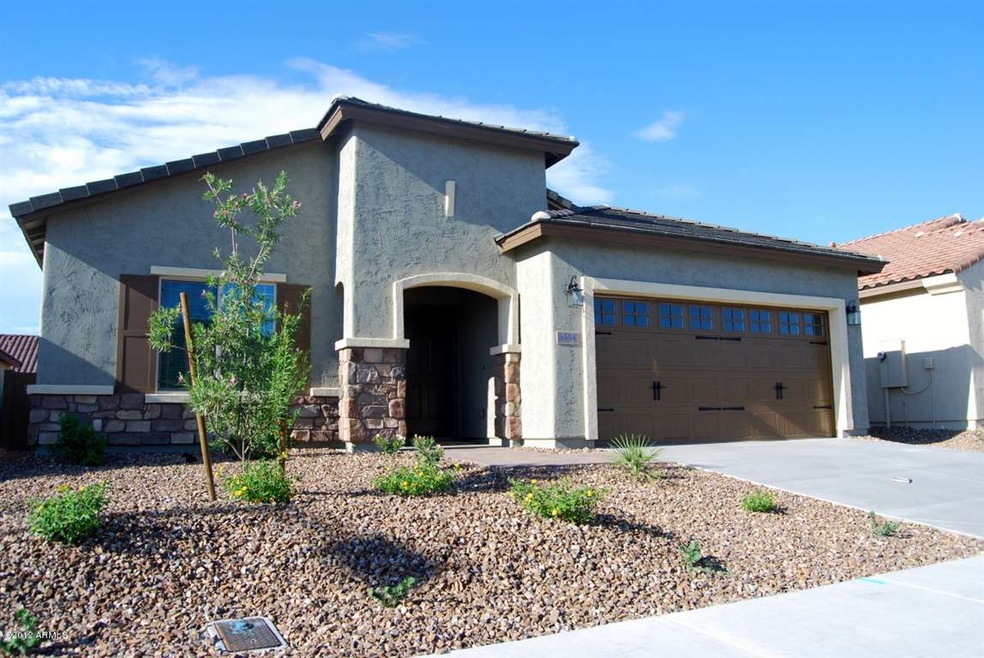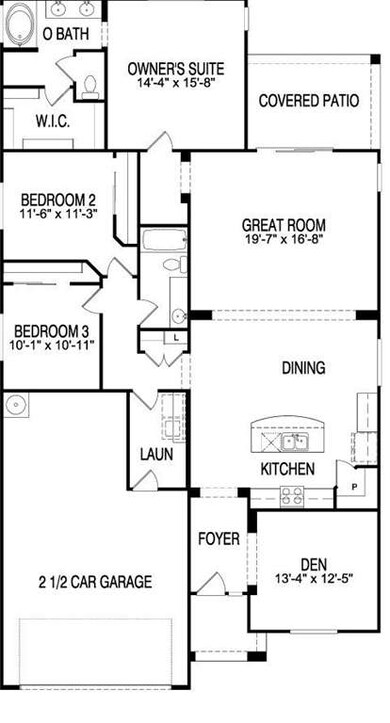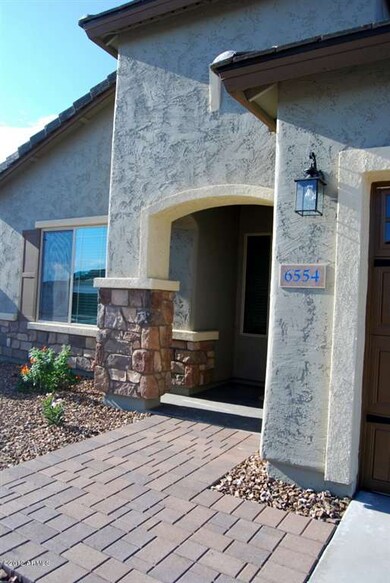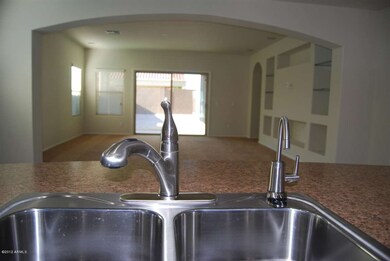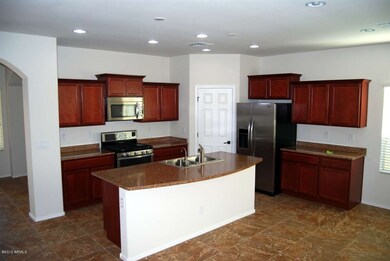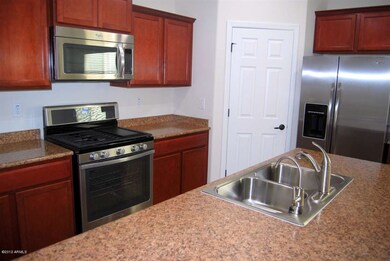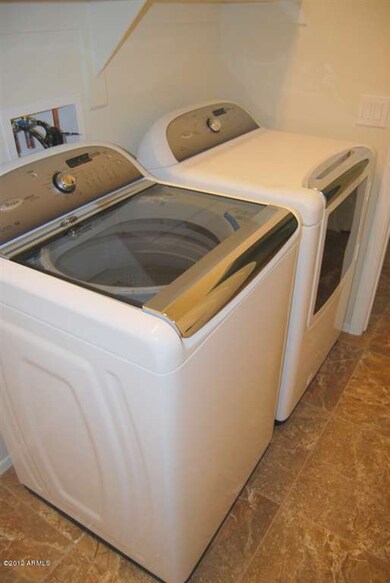
6554 W Rushmore Way Florence, AZ 85132
Anthem at Merrill Ranch NeighborhoodHighlights
- Golf Course Community
- Heated Community Pool
- Dual Vanity Sinks in Primary Bathroom
- Clubhouse
- Tennis Courts
- Breakfast Bar
About This Home
As of June 2022TAKE ONE LOOK AND FALL IN LOVE WITH THIS BRAND NEW INVENTORY HOME. STEP INSIDE AND YOU WILL FEEL RIGHT AT HOME AND YOU WILL LOVE THE UPGRADES! LARGE EXTENDED TILE, BEAUTIFUL BUILT IN ENTERTAINMENT CENTER, STAINLESS STEEL APPLIANCES, SIDE BY SIDE FRIDGE, WASHER, DRYER, 2 INCH BLINDS, SOFT WATER AND RO SYSTEM, TANKLESS WATER HEATER, LARGE WALK IN SHOWER AT MASTER, SURROUND SOUND AND MUCH MORE!
Home Details
Home Type
- Single Family
Est. Annual Taxes
- $555
Year Built
- Built in 2012
Lot Details
- 5,750 Sq Ft Lot
- Desert faces the front of the property
- Block Wall Fence
Parking
- 2.5 Car Garage
Home Design
- Wood Frame Construction
- Tile Roof
- Stucco
Interior Spaces
- 1,998 Sq Ft Home
- 1-Story Property
- Ceiling height of 9 feet or more
Kitchen
- Breakfast Bar
- <<builtInMicrowave>>
- Dishwasher
- Kitchen Island
Flooring
- Carpet
- Tile
Bedrooms and Bathrooms
- 3 Bedrooms
- Primary Bathroom is a Full Bathroom
- 2 Bathrooms
- Dual Vanity Sinks in Primary Bathroom
Laundry
- Dryer
- Washer
Schools
- Anthem Elementary And Middle School
- Florence High School
Utilities
- Refrigerated Cooling System
- Heating System Uses Natural Gas
- Water Softener
Listing and Financial Details
- Home warranty included in the sale of the property
- Tax Lot 133
- Assessor Parcel Number 211-12-344
Community Details
Overview
- Property has a Home Owners Association
- Merrill Ranch Association
- Built by PULTE HOME CORPORATION
- Anthem At Merrill Ranch Subdivision, Manzanita Floorplan
- FHA/VA Approved Complex
Amenities
- Clubhouse
- Recreation Room
Recreation
- Golf Course Community
- Tennis Courts
- Heated Community Pool
- Bike Trail
Ownership History
Purchase Details
Home Financials for this Owner
Home Financials are based on the most recent Mortgage that was taken out on this home.Purchase Details
Home Financials for this Owner
Home Financials are based on the most recent Mortgage that was taken out on this home.Similar Homes in Florence, AZ
Home Values in the Area
Average Home Value in this Area
Purchase History
| Date | Type | Sale Price | Title Company |
|---|---|---|---|
| Interfamily Deed Transfer | -- | Wfg National Title Ins Co | |
| Corporate Deed | $169,000 | Sun Title Agency Co |
Mortgage History
| Date | Status | Loan Amount | Loan Type |
|---|---|---|---|
| Open | $216,313 | VA | |
| Closed | $196,898 | VA | |
| Closed | $195,000 | VA | |
| Previous Owner | $173,544 | VA |
Property History
| Date | Event | Price | Change | Sq Ft Price |
|---|---|---|---|---|
| 07/05/2025 07/05/25 | Price Changed | $360,000 | -2.0% | $178 / Sq Ft |
| 06/19/2025 06/19/25 | For Sale | $367,500 | -8.1% | $182 / Sq Ft |
| 06/21/2022 06/21/22 | Sold | $400,000 | 0.0% | $198 / Sq Ft |
| 05/20/2022 05/20/22 | Pending | -- | -- | -- |
| 05/15/2022 05/15/22 | For Sale | $400,000 | +136.7% | $198 / Sq Ft |
| 11/29/2012 11/29/12 | Sold | $169,000 | -0.6% | $85 / Sq Ft |
| 10/13/2012 10/13/12 | Pending | -- | -- | -- |
| 10/03/2012 10/03/12 | Price Changed | $169,990 | -1.2% | $85 / Sq Ft |
| 08/30/2012 08/30/12 | Price Changed | $171,990 | -0.6% | $86 / Sq Ft |
| 08/27/2012 08/27/12 | For Sale | $173,047 | -- | $87 / Sq Ft |
Tax History Compared to Growth
Tax History
| Year | Tax Paid | Tax Assessment Tax Assessment Total Assessment is a certain percentage of the fair market value that is determined by local assessors to be the total taxable value of land and additions on the property. | Land | Improvement |
|---|---|---|---|---|
| 2025 | $2,307 | $32,039 | -- | -- |
| 2024 | $2,131 | $41,377 | -- | -- |
| 2023 | $2,093 | $27,341 | $0 | $0 |
| 2022 | $2,131 | $20,915 | $1,133 | $19,782 |
| 2021 | $2,281 | $18,994 | $0 | $0 |
| 2020 | $2,219 | $18,582 | $0 | $0 |
| 2019 | $2,045 | $17,571 | $0 | $0 |
| 2018 | $2,302 | $15,301 | $0 | $0 |
| 2017 | $2,225 | $15,247 | $0 | $0 |
| 2016 | $2,150 | $15,141 | $1,400 | $13,741 |
| 2014 | -- | $10,431 | $1,182 | $9,249 |
Agents Affiliated with this Home
-
Tom Daniel

Seller's Agent in 2025
Tom Daniel
Visionary Properties
(602) 369-0169
145 Total Sales
-
Sarah Gates

Seller's Agent in 2022
Sarah Gates
Keller Williams Realty Sonoran Living
(480) 628-0642
1 in this area
128 Total Sales
-
Tarah Ingram

Buyer's Agent in 2022
Tarah Ingram
Equity Solutions Realty
(602) 319-1680
2 in this area
41 Total Sales
-
Mike Lecount

Seller's Agent in 2012
Mike Lecount
HomeSmart
(480) 907-4049
44 Total Sales
Map
Source: Arizona Regional Multiple Listing Service (ARMLS)
MLS Number: 4809746
APN: 211-12-493
- 2600 N Coronado Dr
- 2620 N Coronado Dr
- 2680 N Coronado Dr
- 6706 W Sonoma Way
- 6383 W Rushmore Way
- 6354 W Rushmore Way
- 6338 W Rushmore Way
- 6455 W Millerton Ct
- 6460 W Springfield Way
- 6656 W Springfield Way
- 6305 W Pleasant Oak Ct
- 2316 N Crestwood Dr
- 6247 W Georgetown Way
- 2525 N Riverside Dr
- 2649 N Riverside Dr
- 2373 N Riverside Dr
- 2681 N Riverside Dr
- 6688 W Desert Blossom Way
- 2881 N Riverside Dr
- 6331 W Desert Blossom Way
