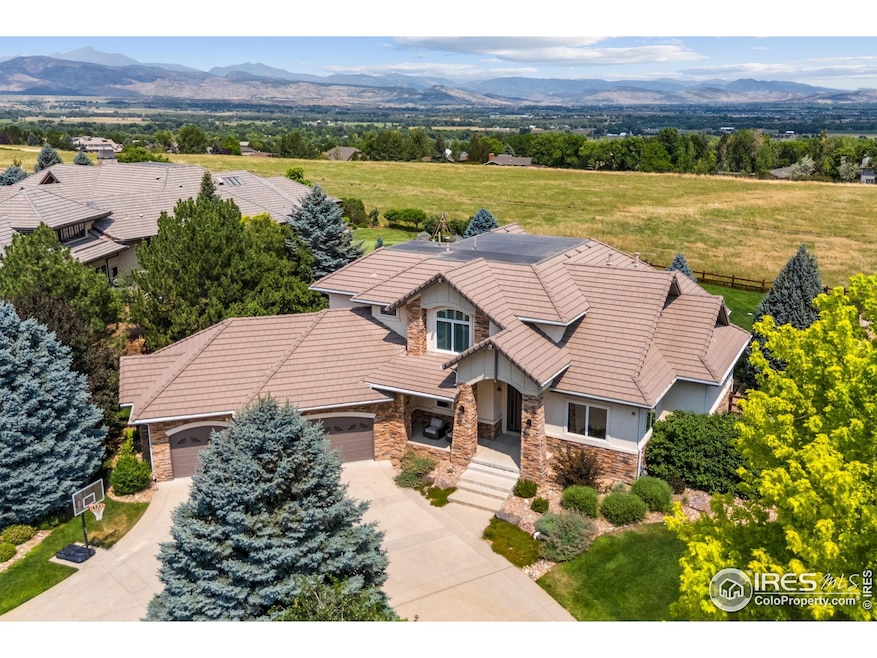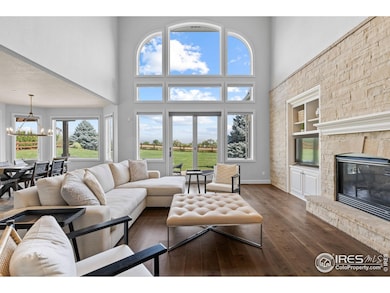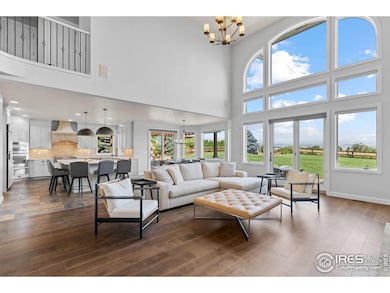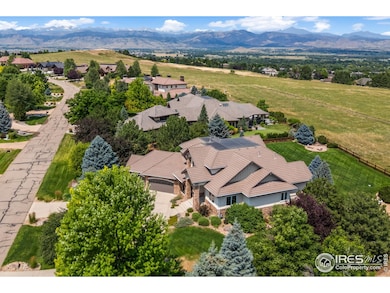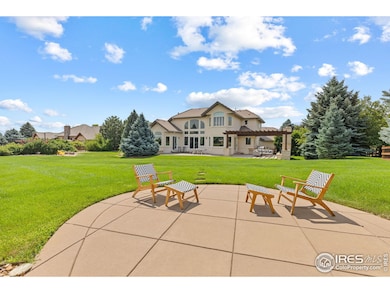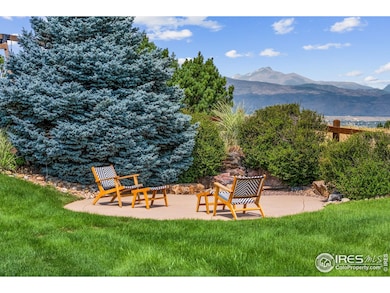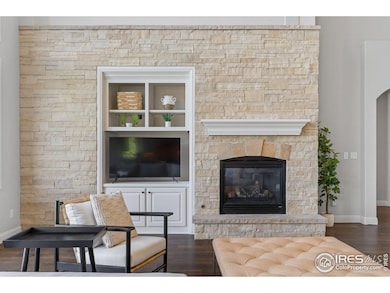6557 Legend Ridge Trail Niwot, CO 80503
Niwot NeighborhoodEstimated payment $15,586/month
Highlights
- Spa
- Open Floorplan
- Viking Appliances
- Niwot Elementary School Rated A
- Mountain View
- Fireplace in Primary Bedroom
About This Home
Welcome home to a beautifully updated property nestled in the scenic Niwot neighborhood of Legend Ridge. This modern residence spans 5,850 square feet with open floor plan featuring five spacious bedrooms and five beautifully remodeled bathrooms. The lush 32,906 square foot lot is a haven for those seeking tranquility and outdoor enjoyment, backing directly onto open space with biking/walking trails and unobstructed sweeping mountain views. Upon entering, you are greeted by solid hardwood floors, soaring ceilings and double story windows that bring in so much Colorado sunshine to the refined interior. The spacious great room boasts a gas fireplace with stone surround and opens to the newly updated kitchen with gorgeous quartz counters, six burner Viking range, L-shaped island with seating, fresh white cabinets and modern lighting. Off the kitchen is a beautiful formal dining room and a casual dining space with access to a serene outdoor patio with outdoor kitchen, fireplace and pergola. The main level primary suite is spacious and serene with its gorgeous views, luxurious 5 piece bathroom and walk-in closet. Relaxation and recreation are paramount, with a home gym and a state-of-the-art golf simulator in the lower level along with a living room for movie nights and another bedroom and full bathroom. The outdoor oasis includes inviting seating areas to take in the Rocky Mountains as well as a play set and sprawling grassy yard, ideal for both leisurely afternoons and gatherings of friends. Additionally, there is a large main level office, laundry and a three-car attached garage with epoxy flooring. Minutes from downtown Niwot, wonderful public and private schools and quick to get to Boulder, Denver or the airport, this remarkable Niwot residence has everything you need - embrace the exceptional lifestyle that awaits.
Home Details
Home Type
- Single Family
Est. Annual Taxes
- $15,365
Year Built
- Built in 2005
Lot Details
- 0.76 Acre Lot
- Open Space
- Unincorporated Location
- Southeast Facing Home
- Kennel or Dog Run
- Wood Fence
- Level Lot
- Sprinkler System
- Landscaped with Trees
HOA Fees
- $100 Monthly HOA Fees
Parking
- 3 Car Attached Garage
- Garage Door Opener
- Driveway Level
Home Design
- Contemporary Architecture
- Brick Veneer
- Wood Frame Construction
- Concrete Roof
- Stucco
- Stone
Interior Spaces
- 5,850 Sq Ft Home
- 2-Story Property
- Open Floorplan
- Cathedral Ceiling
- Ceiling Fan
- Multiple Fireplaces
- Double Pane Windows
- Window Treatments
- Bay Window
- Wood Frame Window
- French Doors
- Great Room with Fireplace
- Dining Room
- Home Office
- Mountain Views
Kitchen
- Eat-In Kitchen
- Double Oven
- Gas Oven or Range
- Microwave
- Dishwasher
- Viking Appliances
- Kitchen Island
- Disposal
Flooring
- Wood
- Carpet
- Slate Flooring
Bedrooms and Bathrooms
- 5 Bedrooms
- Main Floor Bedroom
- Fireplace in Primary Bedroom
- Walk-In Closet
- Jack-and-Jill Bathroom
- Primary bathroom on main floor
- Bathtub and Shower Combination in Primary Bathroom
- Spa Bath
Laundry
- Laundry on main level
- Dryer
- Washer
- Sink Near Laundry
Home Security
- Security System Owned
- Fire and Smoke Detector
- Fire Sprinkler System
Eco-Friendly Details
- Energy-Efficient HVAC
- Energy-Efficient Thermostat
Outdoor Features
- Spa
- Patio
- Outdoor Gas Grill
Schools
- Niwot Elementary School
- Sunset Middle School
- Niwot High School
Utilities
- Forced Air Heating and Cooling System
Listing and Financial Details
- Assessor Parcel Number R0507392
Community Details
Overview
- Association fees include trash, snow removal, management
- Legend Ridge HOA, Phone Number (303) 532-4148
- Legend Ridge Flg 4 Subdivision
Recreation
- Park
- Hiking Trails
Map
Home Values in the Area
Average Home Value in this Area
Tax History
| Year | Tax Paid | Tax Assessment Tax Assessment Total Assessment is a certain percentage of the fair market value that is determined by local assessors to be the total taxable value of land and additions on the property. | Land | Improvement |
|---|---|---|---|---|
| 2025 | $15,365 | $149,307 | $36,488 | $112,819 |
| 2024 | $15,365 | $149,307 | $36,488 | $112,819 |
| 2023 | $15,161 | $156,485 | $33,768 | $126,402 |
| 2022 | $11,852 | $116,697 | $30,392 | $86,305 |
| 2021 | $12,009 | $120,056 | $31,267 | $88,789 |
| 2020 | $10,612 | $106,363 | $33,319 | $73,044 |
| 2019 | $10,579 | $106,363 | $33,319 | $73,044 |
| 2018 | $9,655 | $97,834 | $32,544 | $65,290 |
| 2017 | $9,067 | $108,160 | $35,979 | $72,181 |
| 2016 | $10,033 | $106,051 | $36,218 | $69,833 |
| 2015 | $9,556 | $83,691 | $13,293 | $70,398 |
| 2014 | $7,742 | $83,691 | $13,293 | $70,398 |
Property History
| Date | Event | Price | List to Sale | Price per Sq Ft | Prior Sale |
|---|---|---|---|---|---|
| 08/01/2025 08/01/25 | For Sale | $2,690,000 | +34.5% | $460 / Sq Ft | |
| 11/01/2023 11/01/23 | Sold | $2,000,000 | -11.1% | $342 / Sq Ft | View Prior Sale |
| 08/24/2023 08/24/23 | For Sale | $2,250,000 | -- | $385 / Sq Ft |
Purchase History
| Date | Type | Sale Price | Title Company |
|---|---|---|---|
| Warranty Deed | $2,000,000 | None Listed On Document | |
| Quit Claim Deed | -- | None Available | |
| Warranty Deed | $1,199,000 | Land Title Guarantee Company | |
| Warranty Deed | $348,700 | -- |
Mortgage History
| Date | Status | Loan Amount | Loan Type |
|---|---|---|---|
| Previous Owner | $959,200 | Purchase Money Mortgage | |
| Previous Owner | $990,000 | Construction |
Source: IRES MLS
MLS Number: 1039939
APN: 1315320-17-002
- 6541 Legend Ridge Trail
- 8911 Little Raven Trail
- 8942 Comanche Rd
- 6703 Asher Ct
- 6771 Niwot Hills Dr
- 8748 Skyland Dr
- 6695 Blazing Star Ct
- 9261 Blue Spruce Ln
- 9260 Shooting Star Ct
- 9258 Niwot Hills Dr
- 8896 Niwot Rd
- 8840 Niwot Rd
- 6816 Goldbranch Dr
- 6851 Goldbranch Dr
- 8400 Sawtooth Ln
- 8461 Pawnee Ln
- 7204 Spring Creek Cir
- 8392 Niwot Meadow Farm Rd
- 8060 Niwot Rd Unit 34
- 8076 Meadowdale Square
- 8033 Countryside Park Unit 207
- 6844 Countryside Ln Unit 284
- 7517 Nikau Ct
- 5342 Desert Mountain Ct
- 2233 Watersong Cir
- 4557 Tanglewood Trail
- 1901 S Hover Rd
- 1855 Lefthand Creek Ln
- 6655 Lookout Rd
- 3800 Pike Rd
- 1745 Venice Ln
- 5340 Gunbarrel Center Ct
- 5510 Spine Rd
- 1420 Renaissance Dr
- 5131 Williams Fork Trail
- 1319 S Lincoln St
- 1900 Ken Pratt Blvd
- 3616 Oakwood Dr
- 799 Robert St
- 6255 Habitat Dr
