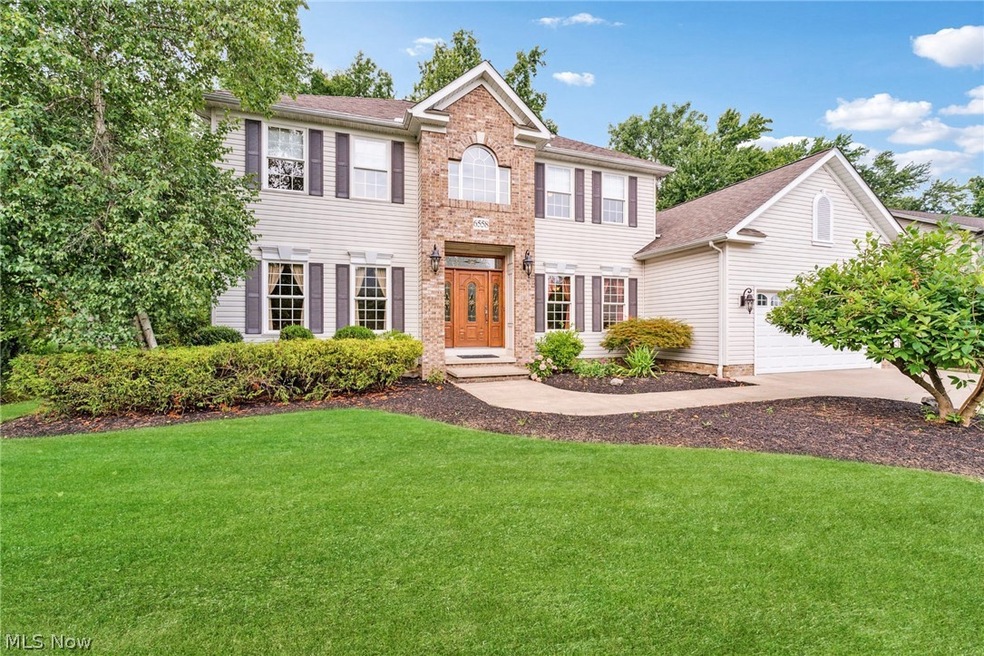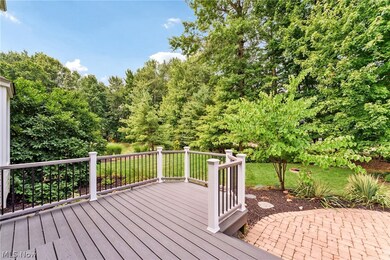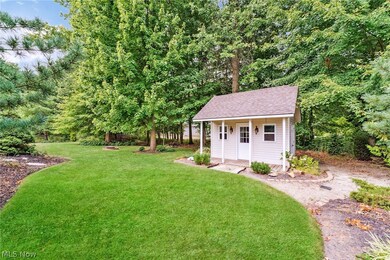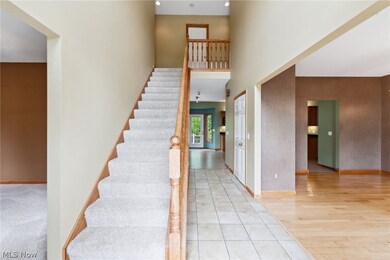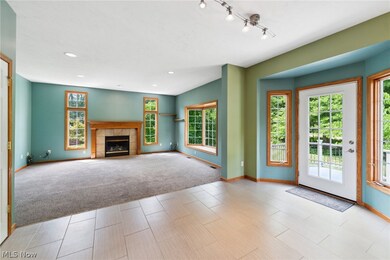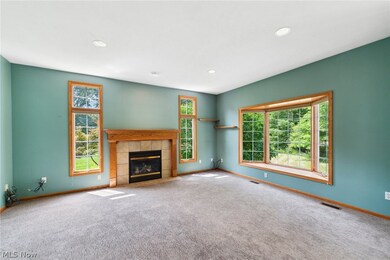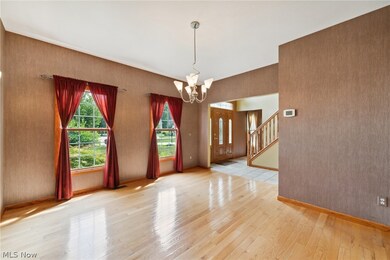
6558 Inland Shores Dr Mentor, OH 44060
Highlights
- Colonial Architecture
- No HOA
- 2 Car Attached Garage
- Wooded Lot
- Cul-De-Sac
- Forced Air Heating and Cooling System
About This Home
As of January 2025Welcome to Your Dream Home! This exquisite property offers a perfect blend of luxury and practicality. Built to last with dimensional shingles and whole-house Tyvek wrap, you can enjoy peace of mind with an estimated 30-year roof life and superior insulation.
Step through the Therma-Tru front door, adorned with sidelights and custom wainscoting, into a home where every detail has been meticulously designed. The first floor boasts 9-ft. ceilings and durable, low-maintenance oak trim throughout. Casement windows ensure optimal light and ventilation, while extra-sized walk-in closets in all bedrooms provide ample storage. The back bedroom even features a unique window seat, perfect for relaxation.
Recent upgrades include a high-end A/C and furnace system with a new humidifier and optional dust/static guard (Oct. 2023). The granite countertops (2017) add a touch of elegance to the kitchen. Enjoy the professionally finished 569 sq. ft. lower level, ideal for a TV room, billiards, or a versatile workspace.
Outdoor living is equally impressive with a large, custom-built two-story outbuilding with electricity and indoor/outdoor lighting, a Trex deck (2018), a Unilock patio (2004), and a newly installed backyard firepit (2023). The property features a ten-zone in-ground sprinkler system (2003, regularly maintained), a new front lawn (2022), and a retaining wall with border plantings (2022). The driveway, sidewalk, and front walk have been recently re-leveled and power-cleaned (2023).
The garage is well-equipped with a utility sink and hot running water, and the floor was resurfaced in 2019. Smart home enthusiasts will appreciate the Wi-Fi-enabled thermostat, Nest smoke detectors, and garage door, all controllable via smartphone.
Don't miss your chance to own this meticulously maintained and thoughtfully updated home. Schedule your tour today and experience the perfect blend of comfort and sophistication!
Last Agent to Sell the Property
Howard Hanna Brokerage Email: judie@thecrockettteam.com 440-974-7444 License #260224 Listed on: 07/31/2024

Co-Listed By
Howard Hanna Brokerage Email: judie@thecrockettteam.com 440-974-7444 License #2005016748
Home Details
Home Type
- Single Family
Est. Annual Taxes
- $5,749
Year Built
- Built in 2003
Lot Details
- 0.38 Acre Lot
- Cul-De-Sac
- Sprinkler System
- Wooded Lot
Parking
- 2 Car Attached Garage
Home Design
- Colonial Architecture
- Brick Exterior Construction
- Asphalt Roof
- Vinyl Siding
Interior Spaces
- 2-Story Property
- Gas Fireplace
- Finished Basement
Kitchen
- Range
- Microwave
- Dishwasher
Bedrooms and Bathrooms
- 4 Bedrooms | 1 Main Level Bedroom
- 3.5 Bathrooms
Laundry
- Dryer
- Washer
Utilities
- Forced Air Heating and Cooling System
- Heating System Uses Gas
Community Details
- No Home Owners Association
- Tree Top Estates Subdivision
Listing and Financial Details
- Assessor Parcel Number 16-C-076-K-00-006-0
Ownership History
Purchase Details
Home Financials for this Owner
Home Financials are based on the most recent Mortgage that was taken out on this home.Purchase Details
Home Financials for this Owner
Home Financials are based on the most recent Mortgage that was taken out on this home.Purchase Details
Home Financials for this Owner
Home Financials are based on the most recent Mortgage that was taken out on this home.Purchase Details
Home Financials for this Owner
Home Financials are based on the most recent Mortgage that was taken out on this home.Similar Homes in Mentor, OH
Home Values in the Area
Average Home Value in this Area
Purchase History
| Date | Type | Sale Price | Title Company |
|---|---|---|---|
| Warranty Deed | $363,000 | None Listed On Document | |
| Warranty Deed | $363,000 | None Listed On Document | |
| Warranty Deed | $488,000 | None Listed On Document | |
| Survivorship Deed | $272,000 | Access Ohio Title | |
| Warranty Deed | -- | Access Ohio Title |
Mortgage History
| Date | Status | Loan Amount | Loan Type |
|---|---|---|---|
| Previous Owner | $215,452 | VA | |
| Previous Owner | $181,000 | Stand Alone Refi Refinance Of Original Loan | |
| Previous Owner | $207,200 | Unknown | |
| Previous Owner | $231,100 | Purchase Money Mortgage | |
| Previous Owner | $190,100 | No Value Available |
Property History
| Date | Event | Price | Change | Sq Ft Price |
|---|---|---|---|---|
| 01/07/2025 01/07/25 | Sold | $488,000 | -2.4% | $159 / Sq Ft |
| 12/16/2024 12/16/24 | Pending | -- | -- | -- |
| 12/09/2024 12/09/24 | For Sale | $499,900 | +2.4% | $163 / Sq Ft |
| 10/01/2024 10/01/24 | Sold | $488,000 | -2.4% | $159 / Sq Ft |
| 08/21/2024 08/21/24 | Pending | -- | -- | -- |
| 07/31/2024 07/31/24 | For Sale | $499,900 | -- | $163 / Sq Ft |
Tax History Compared to Growth
Tax History
| Year | Tax Paid | Tax Assessment Tax Assessment Total Assessment is a certain percentage of the fair market value that is determined by local assessors to be the total taxable value of land and additions on the property. | Land | Improvement |
|---|---|---|---|---|
| 2023 | $12,720 | $122,410 | $17,380 | $105,030 |
| 2022 | $5,784 | $122,410 | $17,380 | $105,030 |
| 2021 | $5,778 | $122,410 | $17,380 | $105,030 |
| 2020 | $5,594 | $103,740 | $14,730 | $89,010 |
| 2019 | $5,601 | $103,740 | $14,730 | $89,010 |
| 2018 | $5,324 | $89,910 | $19,270 | $70,640 |
| 2017 | $5,081 | $89,910 | $19,270 | $70,640 |
| 2016 | $5,047 | $89,910 | $19,270 | $70,640 |
| 2015 | $4,505 | $89,910 | $19,270 | $70,640 |
| 2014 | $4,402 | $86,580 | $19,270 | $67,310 |
| 2013 | $4,407 | $86,580 | $19,270 | $67,310 |
Agents Affiliated with this Home
-
Angelo Marrali

Seller's Agent in 2025
Angelo Marrali
Howard Hanna
(440) 974-7846
129 in this area
831 Total Sales
-
Lisa DeMario

Seller Co-Listing Agent in 2025
Lisa DeMario
Howard Hanna
(440) 413-8868
26 in this area
90 Total Sales
-
Frank Slemc

Buyer's Agent in 2025
Frank Slemc
CENTURY 21 Asa Cox Homes
(440) 639-4332
10 in this area
196 Total Sales
-
Judie Crockett

Seller's Agent in 2024
Judie Crockett
Howard Hanna
(440) 897-7879
276 in this area
1,485 Total Sales
-
Scott Newman

Seller Co-Listing Agent in 2024
Scott Newman
Howard Hanna
(440) 278-0745
34 in this area
135 Total Sales
-
Johnie Sams

Buyer's Agent in 2024
Johnie Sams
CENTURY 21 Asa Cox Homes
(440) 639-0002
7 in this area
83 Total Sales
Map
Source: MLS Now (Howard Hanna)
MLS Number: 5058465
APN: 16-C-076-K-00-006
- 6631 N Palmerston Dr
- 6730 N Palmerston Dr
- 6672 Reynolds Rd
- 6346 Meadowbrook Dr
- 6620 Durham Ct
- 6816 Palmerston Dr
- 6732 Farmingdale Ln
- 6215 Cardinal Meadows Ct
- 6257 Meadowbrook Dr
- 6224 Reynolds Rd
- 6239 Meadowbrook Dr
- 7468 Texas Ave
- 6183 Dawson Blvd
- 6265 Thunderbird Dr
- 6494 S Cedarwood Rd
- 7427 Hawk Ave
- 6131 Tall Oaks Dr
- 6329 Carolyn Dr
- 7942 Bellflower Rd
- 6620 Elmwood Rd
