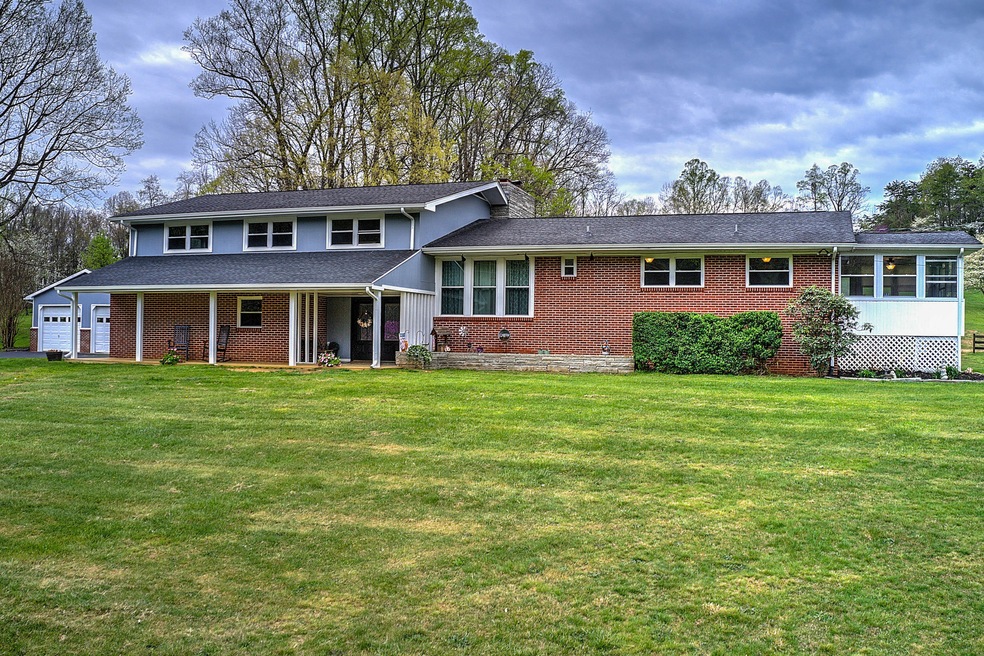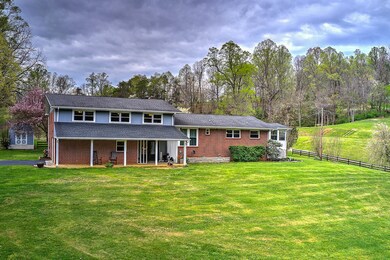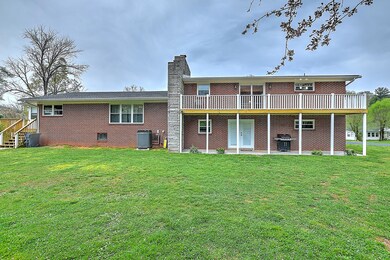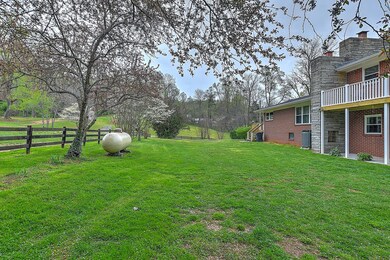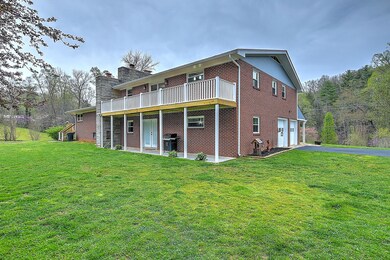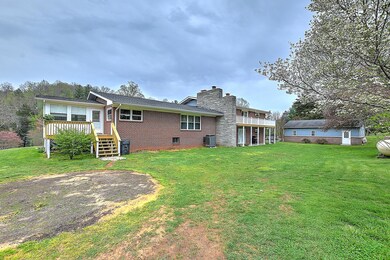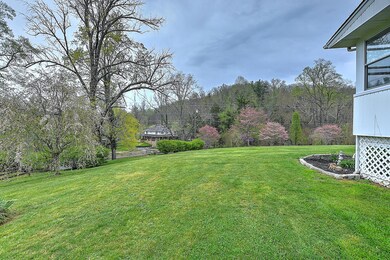
656 Beidleman Creek Rd Bristol, TN 37620
Highlights
- Creek or Stream View
- Wood Burning Stove
- Bonus Room
- Deck
- Wood Flooring
- Heated Sun or Florida Room
About This Home
As of June 2021Multiple offer situation- highest and best due 4/18 12pm. This remodeled tri-level is tucked away out in the county on 6.89 acres but is only minutes from the amenities of downtown Bristol. The entry level features a massive den that walks out to the back yard, a large foyer and a wide stairwell that leads to the main level. The main level has the living room, formal dining, half bath, kitchen, breakfast nook, and the sunroom. The upper level is where all bedrooms are located including a 4th room that is currently used as an office. The master is spacious with an en suite full bath and has its own rear facing balcony to look over the gorgeous views. The current owners have completed the following since purchasing late 2016-updated kitchen with newer appliances, paint and hardware, updated bathrooms, updated most of the plumbing, installed Lifeproof LVP throughout, new hardwood stair treds, removed paneling and installed new sheetrock, paint throughout, all exterior walls have new insulation, decks are 3 months old, septic pumped, new line to septic, removed all the old ceiling heat, replaced the front door and added a breezeway to the front door. There is garage space galore! There is an attached 2 car garage and a detached 26x34 garage as well. The property also has a separate septic system, electric meter, water meter and driveway where a mobile home was previously located. They are so sad to be moving from their dream home due to a job transfer but are excited for the new owners to enjoy their property as much as they have.
Last Agent to Sell the Property
Holston Realty, Inc. License #332981 Listed on: 04/15/2021
Home Details
Home Type
- Single Family
Est. Annual Taxes
- $2,319
Year Built
- Built in 1968 | Remodeled
Lot Details
- 6.89 Acre Lot
- Level Lot
- Property is in good condition
Home Design
- Tri-Level Property
- Brick Exterior Construction
- Shingle Roof
- Wood Siding
Interior Spaces
- 3,288 Sq Ft Home
- Wood Burning Stove
- Gas Log Fireplace
- Double Pane Windows
- Window Treatments
- Great Room with Fireplace
- Den with Fireplace
- Bonus Room
- Workshop
- Heated Sun or Florida Room
- Creek or Stream Views
- Unfinished Basement
Kitchen
- Eat-In Kitchen
- Built-In Electric Oven
- Cooktop<<rangeHoodToken>>
- Dishwasher
- Granite Countertops
Flooring
- Wood
- Stone
- Tile
Bedrooms and Bathrooms
- 3 Bedrooms
Outdoor Features
- Deck
- Patio
- Outbuilding
- Breezeway
Schools
- Emmett Elementary School
- Sullivan East Middle School
- Sullivan East High School
Farming
- Pasture
Utilities
- Cooling Available
- Heating System Uses Propane
- Heat Pump System
- Septic Tank
Community Details
- FHA/VA Approved Complex
Listing and Financial Details
- Assessor Parcel Number 070 177.00 000
Ownership History
Purchase Details
Home Financials for this Owner
Home Financials are based on the most recent Mortgage that was taken out on this home.Purchase Details
Home Financials for this Owner
Home Financials are based on the most recent Mortgage that was taken out on this home.Purchase Details
Home Financials for this Owner
Home Financials are based on the most recent Mortgage that was taken out on this home.Purchase Details
Similar Homes in the area
Home Values in the Area
Average Home Value in this Area
Purchase History
| Date | Type | Sale Price | Title Company |
|---|---|---|---|
| Warranty Deed | $435,200 | Tri City Title Company Inc | |
| Warranty Deed | $218,000 | -- | |
| Quit Claim Deed | -- | -- | |
| Warranty Deed | -- | -- | |
| Quit Claim Deed | -- | -- | |
| Quit Claim Deed | -- | -- |
Mortgage History
| Date | Status | Loan Amount | Loan Type |
|---|---|---|---|
| Open | $348,160 | New Conventional | |
| Previous Owner | $214,051 | FHA |
Property History
| Date | Event | Price | Change | Sq Ft Price |
|---|---|---|---|---|
| 06/03/2021 06/03/21 | Sold | $435,200 | +11.6% | $132 / Sq Ft |
| 04/18/2021 04/18/21 | Pending | -- | -- | -- |
| 04/15/2021 04/15/21 | For Sale | $390,000 | +78.9% | $119 / Sq Ft |
| 11/14/2016 11/14/16 | Sold | $218,000 | -27.3% | $86 / Sq Ft |
| 09/30/2016 09/30/16 | Pending | -- | -- | -- |
| 05/13/2016 05/13/16 | For Sale | $299,900 | -- | $119 / Sq Ft |
Tax History Compared to Growth
Tax History
| Year | Tax Paid | Tax Assessment Tax Assessment Total Assessment is a certain percentage of the fair market value that is determined by local assessors to be the total taxable value of land and additions on the property. | Land | Improvement |
|---|---|---|---|---|
| 2024 | $2,319 | $92,900 | $13,300 | $79,600 |
| 2023 | $2,235 | $92,900 | $13,300 | $79,600 |
| 2022 | $2,305 | $95,775 | $16,175 | $79,600 |
| 2021 | $1,608 | $95,775 | $16,175 | $79,600 |
| 2020 | $1,529 | $66,825 | $16,175 | $50,650 |
| 2019 | $1,529 | $59,475 | $11,225 | $48,250 |
| 2018 | $1,517 | $59,475 | $11,225 | $48,250 |
| 2017 | $1,517 | $59,475 | $11,225 | $48,250 |
| 2016 | $1,236 | $48,000 | $11,000 | $37,000 |
| 2014 | $1,107 | $48,018 | $0 | $0 |
Agents Affiliated with this Home
-
Kashia Winkler
K
Seller's Agent in 2021
Kashia Winkler
Holston Realty, Inc.
(423) 833-9681
184 Total Sales
-
Ronald Barrett

Buyer's Agent in 2021
Ronald Barrett
KW Johnson City
(423) 483-6095
70 Total Sales
-
T
Seller's Agent in 2016
TRANSFERRED LISTINGS
Prestige Homes of the Tri Cities, Inc.
Map
Source: Tennessee/Virginia Regional MLS
MLS Number: 9921015
APN: 070-177.00
- 861 Hickory Tree Rd
- Tbd Ollis Estates Pvt Dr
- 405 Beidleman Creek Rd
- TBD Tennessee 44 Unit Lot 12
- TBD Tennessee 44 Unit Lot 11
- TBD Tennessee 44 Unit Lot 10
- TBD Tennessee 44 Unit Lot 9
- TBD Tennessee 44 Unit Lot 8
- TBD Tennessee 44 Unit Lot 7
- 225 Duncan Ln
- 319 Hickory Tree Rd
- 383 Tva Rd S
- 391 Emmett Rd
- 641 Peoples Rd
- 1940 Hickory Tree Rd
- TBD Skyline Dr
- 109 Ashewood Dr
- Tbd Tailwater Rd
- 563 Old Jonesboro Rd
- TBD Morrell Creek Rd
