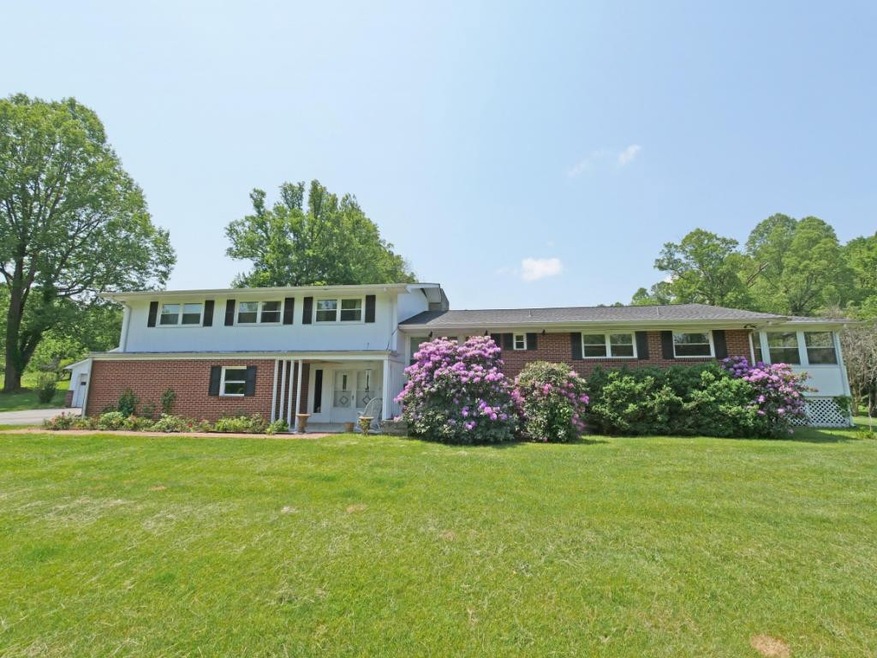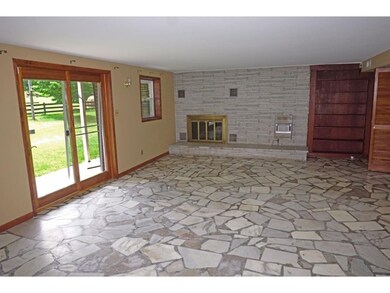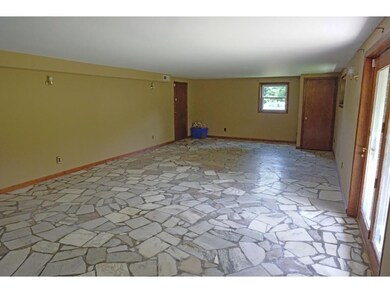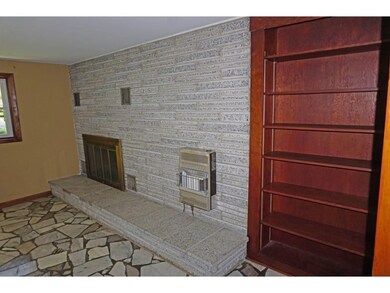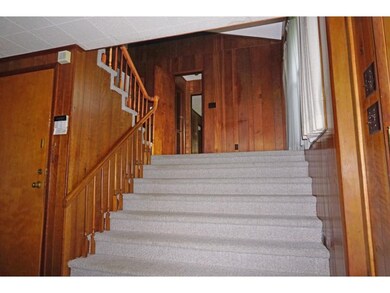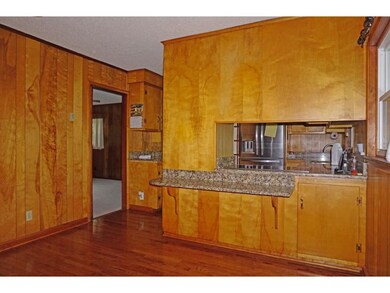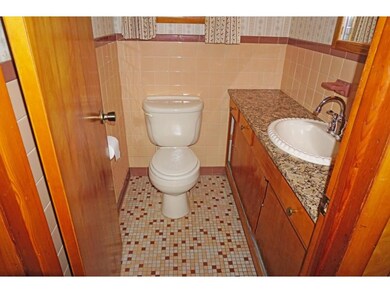
656 Beidleman Creek Rd Bristol, TN 37620
Highlights
- Water Views
- Traditional Architecture
- Heated Sun or Florida Room
- Living Room with Fireplace
- Wood Flooring
- Granite Countertops
About This Home
As of June 2021This is a once in a lifetime opportunity to own a piece of paradise that sits on 6.887 acres. This is a one owner home that has a view of Beidleman Creek and sits on some of the prettiest property in Sullivan County. This home is a tri-level with a two car garage and another detached 2 car garage with a workshop. Home has 3 bedrooms and 2.5 baths with 2526 square feet. It has beautiful flagstone and hard wood floors. The kitchen has granite counter tops and a sun room that sits directly off of it. Large living, family, and dining rooms. Nice size bedrooms. This is the perfect property for someone who wants privacy, a garden, or livestock. property is only 10 minutes from downtown Bristol. A must see! An additional 6.569 acres available for only $75,000 more than listing price.
Last Agent to Sell the Property
TRANSFERRED LISTINGS
Prestige Homes of the Tri Cities, Inc. Listed on: 05/13/2016
Last Buyer's Agent
KASHIA WINKLER
Prestige Homes of the Tri Cities, Inc.
Home Details
Home Type
- Single Family
Est. Annual Taxes
- $2,319
Year Built
- Built in 1976
Lot Details
- 6.88 Acre Lot
- Fenced
- Landscaped
- Lot Has A Rolling Slope
- Property is in average condition
- Property is zoned A1
Parking
- 4 Car Garage
- Garage Door Opener
Home Design
- Traditional Architecture
- Brick Exterior Construction
- Composition Roof
- Wood Siding
Interior Spaces
- 2,525 Sq Ft Home
- 3-Story Property
- Paneling
- Insulated Windows
- Window Treatments
- Entrance Foyer
- Living Room with Fireplace
- 3 Fireplaces
- Workshop
- Heated Sun or Florida Room
- Water Views
- Home Security System
- Washer and Gas Dryer Hookup
- Unfinished Basement
Kitchen
- Range<<rangeHoodToken>>
- Dishwasher
- Granite Countertops
Flooring
- Wood
- Carpet
- Stone
Bedrooms and Bathrooms
- 3 Bedrooms
Outdoor Features
- Covered patio or porch
- Outdoor Fireplace
- Shed
- Outbuilding
- Outdoor Grill
Schools
- Emmett Elementary School
- East Middle School
- Sullivan East High School
Utilities
- Central Heating and Cooling System
- Heating System Uses Propane
- Septic Tank
- Cable TV Available
Community Details
- Property has a Home Owners Association
- FHA/VA Approved Complex
Listing and Financial Details
- Assessor Parcel Number 070 177.00
Ownership History
Purchase Details
Home Financials for this Owner
Home Financials are based on the most recent Mortgage that was taken out on this home.Purchase Details
Home Financials for this Owner
Home Financials are based on the most recent Mortgage that was taken out on this home.Purchase Details
Home Financials for this Owner
Home Financials are based on the most recent Mortgage that was taken out on this home.Purchase Details
Similar Homes in Bristol, TN
Home Values in the Area
Average Home Value in this Area
Purchase History
| Date | Type | Sale Price | Title Company |
|---|---|---|---|
| Warranty Deed | $435,200 | Tri City Title Company Inc | |
| Warranty Deed | $218,000 | -- | |
| Quit Claim Deed | -- | -- | |
| Warranty Deed | -- | -- | |
| Quit Claim Deed | -- | -- | |
| Quit Claim Deed | -- | -- |
Mortgage History
| Date | Status | Loan Amount | Loan Type |
|---|---|---|---|
| Open | $348,160 | New Conventional | |
| Previous Owner | $214,051 | FHA |
Property History
| Date | Event | Price | Change | Sq Ft Price |
|---|---|---|---|---|
| 06/03/2021 06/03/21 | Sold | $435,200 | +11.6% | $132 / Sq Ft |
| 04/18/2021 04/18/21 | Pending | -- | -- | -- |
| 04/15/2021 04/15/21 | For Sale | $390,000 | +78.9% | $119 / Sq Ft |
| 11/14/2016 11/14/16 | Sold | $218,000 | -27.3% | $86 / Sq Ft |
| 09/30/2016 09/30/16 | Pending | -- | -- | -- |
| 05/13/2016 05/13/16 | For Sale | $299,900 | -- | $119 / Sq Ft |
Tax History Compared to Growth
Tax History
| Year | Tax Paid | Tax Assessment Tax Assessment Total Assessment is a certain percentage of the fair market value that is determined by local assessors to be the total taxable value of land and additions on the property. | Land | Improvement |
|---|---|---|---|---|
| 2024 | $2,319 | $92,900 | $13,300 | $79,600 |
| 2023 | $2,235 | $92,900 | $13,300 | $79,600 |
| 2022 | $2,305 | $95,775 | $16,175 | $79,600 |
| 2021 | $1,608 | $95,775 | $16,175 | $79,600 |
| 2020 | $1,529 | $66,825 | $16,175 | $50,650 |
| 2019 | $1,529 | $59,475 | $11,225 | $48,250 |
| 2018 | $1,517 | $59,475 | $11,225 | $48,250 |
| 2017 | $1,517 | $59,475 | $11,225 | $48,250 |
| 2016 | $1,236 | $48,000 | $11,000 | $37,000 |
| 2014 | $1,107 | $48,018 | $0 | $0 |
Agents Affiliated with this Home
-
Kashia Winkler
K
Seller's Agent in 2021
Kashia Winkler
Holston Realty, Inc.
(423) 833-9681
184 Total Sales
-
Ronald Barrett

Buyer's Agent in 2021
Ronald Barrett
KW Johnson City
(423) 483-6095
70 Total Sales
-
T
Seller's Agent in 2016
TRANSFERRED LISTINGS
Prestige Homes of the Tri Cities, Inc.
Map
Source: Tennessee/Virginia Regional MLS
MLS Number: 377083
APN: 070-177.00
- 861 Hickory Tree Rd
- Tbd Ollis Estates Pvt Dr
- 405 Beidleman Creek Rd
- TBD Tennessee 44 Unit Lot 12
- TBD Tennessee 44 Unit Lot 11
- TBD Tennessee 44 Unit Lot 10
- TBD Tennessee 44 Unit Lot 9
- TBD Tennessee 44 Unit Lot 8
- TBD Tennessee 44 Unit Lot 7
- 225 Duncan Ln
- 319 Hickory Tree Rd
- 383 Tva Rd S
- 391 Emmett Rd
- 641 Peoples Rd
- 1940 Hickory Tree Rd
- TBD Skyline Dr
- 109 Ashewood Dr
- Tbd Tailwater Rd
- 563 Old Jonesboro Rd
- TBD Morrell Creek Rd
