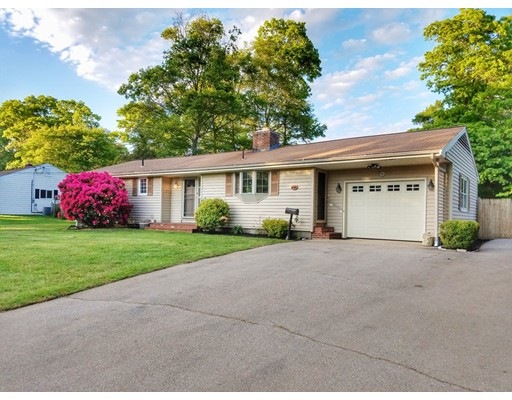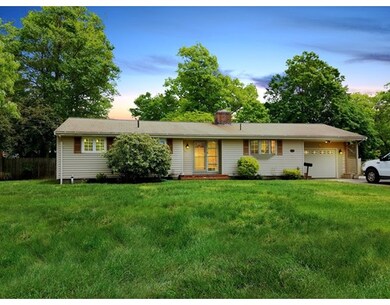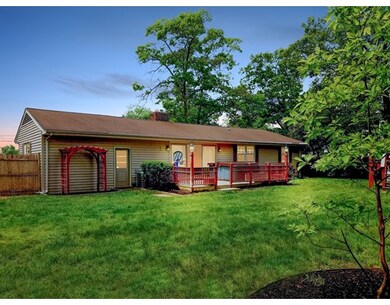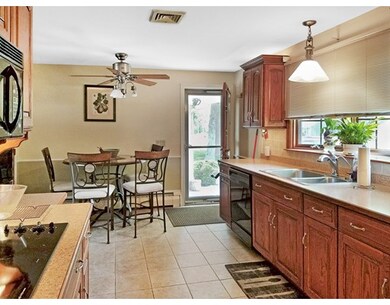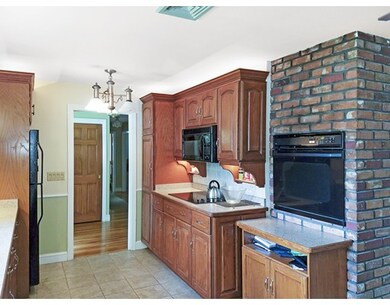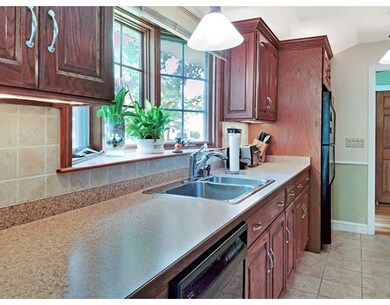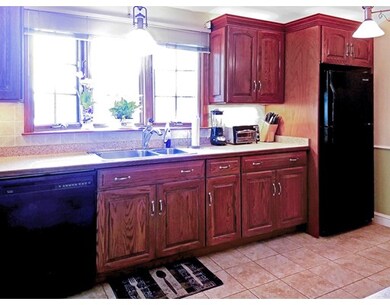
656 Plain St Brockton, MA 02302
About This Home
As of July 2017Easy showings this weekend! You'll fall in love with this top quality ranch in a beautiful Brockton neighborhood on the West Bridgewater line. While all the other homes have slabs, this is one of the few with a full basement. Its perfect for entertaining with its custom design. The HUGE back yard is great for summer! It has a pool, it has a hot tub, it has a patio. The large ten car driveway is great for family gatherings or an RV. You'll stay cool all summer with the Central AC and warm by the fireplace in the winter! The final touch in this great home is the custom kitchen with lighted cabinets. With this kitchen in the front of the home you can watch the guests arrive!
Home Details
Home Type
Single Family
Est. Annual Taxes
$5,156
Year Built
1957
Lot Details
0
Listing Details
- Lot Description: Fenced/Enclosed, Gentle Slope, Level
- Property Type: Single Family
- Single Family Type: Detached
- Style: Ranch
- Other Agent: 1.00
- Lead Paint: Unknown
- Year Built Description: Actual
- Special Features: None
- Property Sub Type: Detached
- Year Built: 1957
Interior Features
- Has Basement: Yes
- Fireplaces: 1
- Number of Rooms: 6
- Electric: 220 Volts
- Energy: Insulated Windows, Insulated Doors
- Flooring: Wood, Tile
- Insulation: Full
- Basement: Full
- Bedroom 2: First Floor
- Bedroom 3: First Floor
- Kitchen: First Floor
- Living Room: First Floor
- Master Bedroom: First Floor
- Master Bedroom Description: Flooring - Hardwood
- Dining Room: First Floor
- Family Room: Basement
- No Bedrooms: 3
- Full Bathrooms: 1
- Oth1 Room Name: Workshop
- Main Lo: BB4624
- Main So: AN3531
- Estimated Sq Ft: 1284.00
Exterior Features
- Construction: Conventional (2x4-2x6)
- Exterior: Vinyl
- Exterior Features: Deck, Pool - Above Ground, Hot Tub/Spa, Professional Landscaping, Decorative Lighting
- Foundation: Poured Concrete
Garage/Parking
- Garage Parking: Attached
- Garage Spaces: 1
- Parking: Paved Driveway
- Parking Spaces: 10
Utilities
- Cooling Zones: 1
- Heat Zones: 2
- Hot Water: Oil, Tank
- Utility Connections: for Electric Range
- Sewer: City/Town Sewer
- Water: City/Town Water
Schools
- Elementary School: Davis
Lot Info
- Assessor Parcel Number: M:120 R:160 S:
- Zoning: R1C
- Acre: 0.32
- Lot Size: 13721.00
Ownership History
Purchase Details
Home Financials for this Owner
Home Financials are based on the most recent Mortgage that was taken out on this home.Purchase Details
Home Financials for this Owner
Home Financials are based on the most recent Mortgage that was taken out on this home.Purchase Details
Purchase Details
Similar Homes in Brockton, MA
Home Values in the Area
Average Home Value in this Area
Purchase History
| Date | Type | Sale Price | Title Company |
|---|---|---|---|
| Not Resolvable | $305,000 | -- | |
| Not Resolvable | $207,500 | -- | |
| Deed | $82,000 | -- | |
| Foreclosure Deed | $56,000 | -- |
Mortgage History
| Date | Status | Loan Amount | Loan Type |
|---|---|---|---|
| Open | $100,000 | Credit Line Revolving | |
| Open | $289,700 | Stand Alone Refi Refinance Of Original Loan | |
| Closed | $299,475 | FHA | |
| Previous Owner | $10,242 | No Value Available | |
| Previous Owner | $211,961 | New Conventional | |
| Previous Owner | $20,000 | No Value Available | |
| Previous Owner | $70,000 | No Value Available | |
| Previous Owner | $30,000 | No Value Available |
Property History
| Date | Event | Price | Change | Sq Ft Price |
|---|---|---|---|---|
| 07/21/2017 07/21/17 | Sold | $305,000 | -1.6% | $238 / Sq Ft |
| 06/05/2017 06/05/17 | Pending | -- | -- | -- |
| 05/31/2017 05/31/17 | For Sale | $309,900 | +49.3% | $241 / Sq Ft |
| 05/10/2013 05/10/13 | Sold | $207,500 | -1.1% | $162 / Sq Ft |
| 04/18/2013 04/18/13 | Pending | -- | -- | -- |
| 03/07/2013 03/07/13 | For Sale | $209,900 | -- | $163 / Sq Ft |
Tax History Compared to Growth
Tax History
| Year | Tax Paid | Tax Assessment Tax Assessment Total Assessment is a certain percentage of the fair market value that is determined by local assessors to be the total taxable value of land and additions on the property. | Land | Improvement |
|---|---|---|---|---|
| 2025 | $5,156 | $425,800 | $163,600 | $262,200 |
| 2024 | $5,106 | $424,800 | $163,600 | $261,200 |
| 2023 | $4,904 | $377,800 | $114,000 | $263,800 |
| 2022 | $4,663 | $333,800 | $103,700 | $230,100 |
| 2021 | $4,405 | $303,800 | $97,300 | $206,500 |
| 2020 | $4,706 | $310,600 | $85,000 | $225,600 |
| 2019 | $4,496 | $289,300 | $81,500 | $207,800 |
| 2018 | $4,020 | $250,300 | $81,500 | $168,800 |
| 2017 | $3,730 | $231,700 | $81,500 | $150,200 |
| 2016 | $3,838 | $221,100 | $77,700 | $143,400 |
| 2015 | $3,585 | $197,500 | $77,700 | $119,800 |
| 2014 | $3,004 | $165,700 | $77,700 | $88,000 |
Agents Affiliated with this Home
-

Seller's Agent in 2017
Paul Slazas
Element Homes, Inc.
(508) 725-1553
10 Total Sales
-

Buyer's Agent in 2017
Jennifer Cintron
RE/MAX
(774) 274-6753
48 Total Sales
-
R
Seller's Agent in 2013
Rosemary Grasso
Century 21 North East
12 Total Sales
-
M
Buyer's Agent in 2013
Mark Evans
ECO Realty
(508) 510-2616
4 Total Sales
Map
Source: MLS Property Information Network (MLS PIN)
MLS Number: 72173520
APN: BROC-000120-000160
