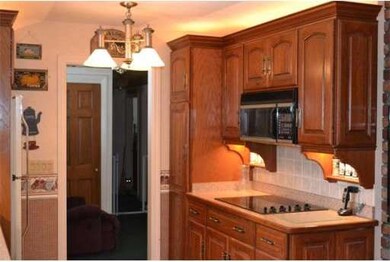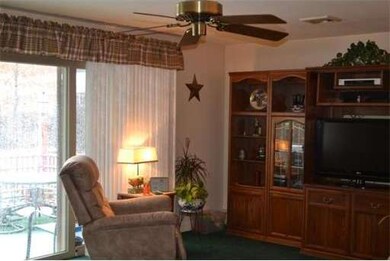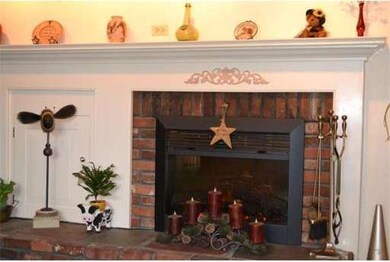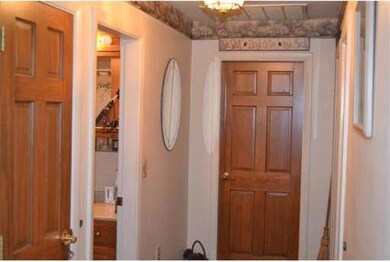
656 Plain St Brockton, MA 02302
About This Home
As of July 2017Not a Ride By. Large Rooms. Living Room with Triple Sliders/Fireplace/Deck to Fenced Yard with Above Ground Pool. Basement Partially Finished. MINT CONDITION!
Home Details
Home Type
Single Family
Est. Annual Taxes
$5,156
Year Built
1957
Lot Details
0
Listing Details
- Lot Description: Paved Drive
- Special Features: None
- Property Sub Type: Detached
- Year Built: 1957
Interior Features
- Has Basement: Yes
- Fireplaces: 1
- Number of Rooms: 6
- Amenities: Public Transportation, Shopping, Golf Course, Medical Facility, House of Worship, Public School, T-Station, University
- Electric: Circuit Breakers
- Energy: Insulated Windows, Insulated Doors
- Flooring: Wood, Tile, Wall to Wall Carpet
- Interior Amenities: Security System
- Basement: Full, Sump Pump
Exterior Features
- Construction: Frame
- Exterior: Vinyl
- Exterior Features: Deck, Pool - Above Ground, Professional Landscaping
- Foundation: Poured Concrete
Garage/Parking
- Garage Parking: Attached
- Garage Spaces: 1
- Parking: Off-Street
- Parking Spaces: 4
Utilities
- Cooling Zones: 1
- Heat Zones: 2
- Hot Water: Tankless
- Utility Connections: for Electric Range, for Electric Dryer, Washer Hookup
Condo/Co-op/Association
- HOA: No
Ownership History
Purchase Details
Home Financials for this Owner
Home Financials are based on the most recent Mortgage that was taken out on this home.Purchase Details
Home Financials for this Owner
Home Financials are based on the most recent Mortgage that was taken out on this home.Purchase Details
Purchase Details
Similar Homes in Brockton, MA
Home Values in the Area
Average Home Value in this Area
Purchase History
| Date | Type | Sale Price | Title Company |
|---|---|---|---|
| Not Resolvable | $305,000 | -- | |
| Not Resolvable | $207,500 | -- | |
| Deed | $82,000 | -- | |
| Foreclosure Deed | $56,000 | -- |
Mortgage History
| Date | Status | Loan Amount | Loan Type |
|---|---|---|---|
| Open | $100,000 | Credit Line Revolving | |
| Open | $289,700 | Stand Alone Refi Refinance Of Original Loan | |
| Closed | $299,475 | FHA | |
| Previous Owner | $10,242 | No Value Available | |
| Previous Owner | $211,961 | New Conventional | |
| Previous Owner | $20,000 | No Value Available | |
| Previous Owner | $70,000 | No Value Available | |
| Previous Owner | $30,000 | No Value Available |
Property History
| Date | Event | Price | Change | Sq Ft Price |
|---|---|---|---|---|
| 07/21/2017 07/21/17 | Sold | $305,000 | -1.6% | $238 / Sq Ft |
| 06/05/2017 06/05/17 | Pending | -- | -- | -- |
| 05/31/2017 05/31/17 | For Sale | $309,900 | +49.3% | $241 / Sq Ft |
| 05/10/2013 05/10/13 | Sold | $207,500 | -1.1% | $162 / Sq Ft |
| 04/18/2013 04/18/13 | Pending | -- | -- | -- |
| 03/07/2013 03/07/13 | For Sale | $209,900 | -- | $163 / Sq Ft |
Tax History Compared to Growth
Tax History
| Year | Tax Paid | Tax Assessment Tax Assessment Total Assessment is a certain percentage of the fair market value that is determined by local assessors to be the total taxable value of land and additions on the property. | Land | Improvement |
|---|---|---|---|---|
| 2025 | $5,156 | $425,800 | $163,600 | $262,200 |
| 2024 | $5,106 | $424,800 | $163,600 | $261,200 |
| 2023 | $4,904 | $377,800 | $114,000 | $263,800 |
| 2022 | $4,663 | $333,800 | $103,700 | $230,100 |
| 2021 | $4,405 | $303,800 | $97,300 | $206,500 |
| 2020 | $4,706 | $310,600 | $85,000 | $225,600 |
| 2019 | $4,496 | $289,300 | $81,500 | $207,800 |
| 2018 | $4,020 | $250,300 | $81,500 | $168,800 |
| 2017 | $3,730 | $231,700 | $81,500 | $150,200 |
| 2016 | $3,838 | $221,100 | $77,700 | $143,400 |
| 2015 | $3,585 | $197,500 | $77,700 | $119,800 |
| 2014 | $3,004 | $165,700 | $77,700 | $88,000 |
Agents Affiliated with this Home
-
Paul Slazas

Seller's Agent in 2017
Paul Slazas
Element Homes, Inc.
(508) 725-1553
10 Total Sales
-
Jennifer Cintron

Buyer's Agent in 2017
Jennifer Cintron
RE/MAX
(774) 274-6753
48 Total Sales
-
Rosemary Grasso
R
Seller's Agent in 2013
Rosemary Grasso
Century 21 North East
12 Total Sales
-
Mark Evans
M
Buyer's Agent in 2013
Mark Evans
ECO Realty
(508) 510-2616
4 Total Sales
Map
Source: MLS Property Information Network (MLS PIN)
MLS Number: 71490835
APN: BROC-000120-000160
- 51 Darby Rd
- 312 Carl Ave
- 15 Ithica Rd
- 28 11th Ave
- 40 Friendship Dr
- 258 Plain St
- 386 Matfield St
- 12 Paulin Ave
- 44 Baker St
- 22 Sylvia Ave
- 446 Elm St
- 9 Longworth Ave Unit 133
- 35 Longworth Ave Unit 6
- 185 Riverview St
- 416 Highland St
- 454 Copeland St
- 416 Summer St
- 157 Elm St
- 324 Copeland St
- 23 Clifton Ave






