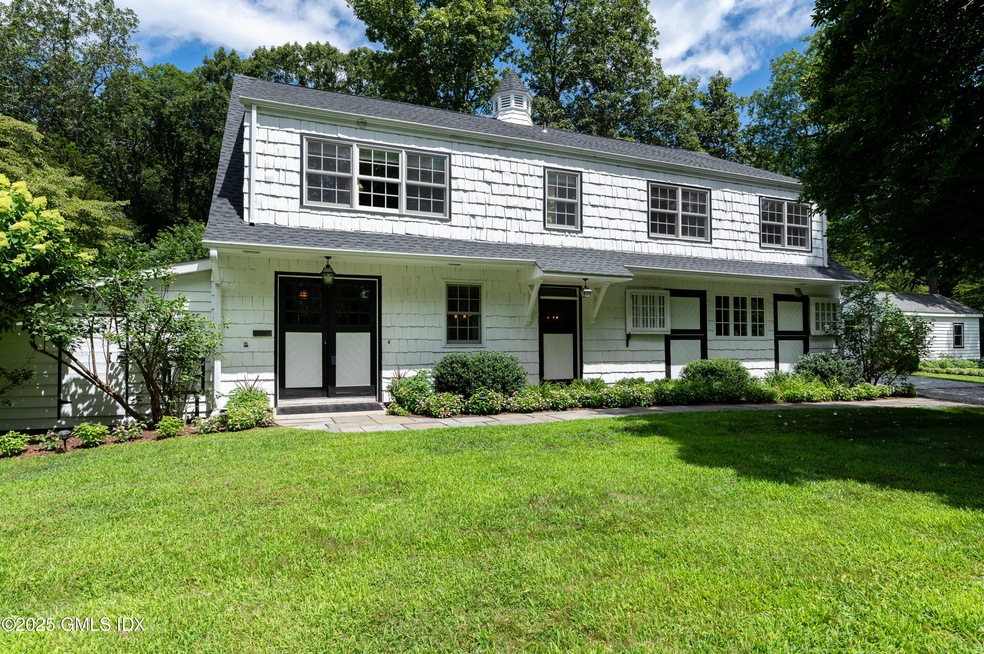
656 Westover Rd Stamford, CT 06902
Westover NeighborhoodEstimated payment $7,846/month
About This Home
Historic Charm Meets Modern Luxury - Once the carriage house for the famed 1760s estate ''The Owl's Nest,'' this beautifully renovated home blends timeless character with upscale updates. Original doors and vintage details remain, complemented by 9-ft ceilings, hardwood floors, and two fireplaces (stone and brick). The spacious living room opens to a two-tiered stone patio with a hot tub—ideal for entertaining. The gourmet kitchen features granite counters, stainless appliances, and connects to a cozy family room. A formal dining room and elegant half bath complete the main level. Upstairs offers four large bedrooms, two updated baths, and a sunlit primary suite. Upstairs baths have radiant heated floors. Hardwood throughout. Detached studio with electricity has endless possibilities. Two upstairs bedrooms are oversized with walk in closets. Storage throughout. Upstairs baths have radiant heated floors. Detached studio can be a gym, office, artist studio or just a quiet retreat. Family room is only rooms without hardwood under the carpet. Kitchen floor is engineered wood. Wired for generator.
Map
Home Details
Home Type
Single Family
Est. Annual Taxes
$14,732
Year Built
1955
Lot Details
0
Listing Details
- Directions: Westove Road to 656
- Prop. Type: Residential
- Year Built: 1955
- Property Sub Type: Single Family Residence
- Lot Size Acres: 1.0
- Inclusions: Washer/Dryer Hkup, Flat Screen TV, All Kitchen Applncs
- Architectural Style: Carriage House
- Special Features: None
Interior Features
- Has Basement: None
- Full Bathrooms: 2
- Half Bathrooms: 1
- Total Bedrooms: 4
- Fireplaces: 2
- Fireplace: Yes
- Interior Amenities: Eat-in Kitchen, Pantry, Hot Tub
- Basement Type:None7: Yes
- Other Room Comments:Studio: Yes
- Other Room Comments 3:Studio3: Yes
- Other Room Ceilings 2:Cathedral14: Yes
Exterior Features
- Roof: Asphalt
- Lot Features: Rolling, Stone Wall
- Pool Private: No
- Exclusions: Washer/Dryer, Other Chandelier, Dining Rm Chandelier, Call LB
- Construction Type: Shingle Siding
- Other Structures: Studio
- Patio And Porch Features: Deck
Garage/Parking
- Attached Garage: No
- Parking Features: Garage Door Opener
- Features:Auto Garage Door: Yes
Utilities
- Water Source: Well
- Cooling: Central A/C, Wall Unit(s)
- Security: Security System
- Cooling Y N: Yes
- Heating: Hot Water, Oil
- Heating Yn: Yes
- Sewer: Septic Tank
- Utilities: Propane, Cable Connected
Schools
- Elementary School: Out of Town
- Middle Or Junior School: Out of Town
Lot Info
- Zoning: RA-1
- Lot Size Sq Ft: 43560.0
- Parcel #: 001-0080
Tax Info
- Tax Annual Amount: 14353.0
Home Values in the Area
Average Home Value in this Area
Tax History
| Year | Tax Paid | Tax Assessment Tax Assessment Total Assessment is a certain percentage of the fair market value that is determined by local assessors to be the total taxable value of land and additions on the property. | Land | Improvement |
|---|---|---|---|---|
| 2025 | $14,732 | $630,630 | $301,900 | $328,730 |
| 2024 | $14,353 | $630,630 | $301,900 | $328,730 |
| 2023 | $15,425 | $630,630 | $301,900 | $328,730 |
| 2022 | $12,910 | $490,300 | $228,860 | $261,440 |
| 2021 | $12,733 | $490,300 | $228,860 | $261,440 |
| 2020 | $12,419 | $490,300 | $228,860 | $261,440 |
| 2019 | $12,419 | $490,300 | $228,860 | $261,440 |
| 2018 | $11,988 | $490,300 | $228,860 | $261,440 |
| 2017 | $12,128 | $451,010 | $215,400 | $235,610 |
| 2016 | $11,194 | $451,010 | $215,400 | $235,610 |
| 2015 | $10,887 | $451,010 | $215,400 | $235,610 |
| 2014 | $10,513 | $451,010 | $215,400 | $235,610 |
Property History
| Date | Event | Price | Change | Sq Ft Price |
|---|---|---|---|---|
| 07/07/2025 07/07/25 | Price Changed | $1,196,000 | -5.8% | $375 / Sq Ft |
| 06/20/2025 06/20/25 | For Sale | $1,269,000 | -- | $397 / Sq Ft |
Purchase History
| Date | Type | Sale Price | Title Company |
|---|---|---|---|
| Warranty Deed | $413,000 | -- | |
| Warranty Deed | $389,000 | -- |
Mortgage History
| Date | Status | Loan Amount | Loan Type |
|---|---|---|---|
| Open | $400,000 | No Value Available | |
| Closed | $259,500 | No Value Available | |
| Closed | $263,000 | Unknown | |
| Previous Owner | $350,200 | No Value Available |
Similar Homes in Stamford, CT
Source: Greenwich Association of REALTORS®
MLS Number: 123100
APN: STAM-000001-000000-000080
- 802 Westover Rd
- 50 Carriage Dr S
- 28 Carriage Dr
- 108 Canfield Dr
- 517 W Hill Rd
- 681 River Rd
- 159 Pond Rd
- 124 Westover Ln
- 133 Macgregor Dr
- 297 Cognewaugh Rd
- 25 Cogswell Ln
- 12 Alfred Ln
- 53 W Hill Cir
- 23 Wyndover Ln N
- 285 Westover Rd
- 37 Windsor Ln
- 996 Stillwater Rd
- 20 Winding Brook Ln
- 12 Old Mill Ln
- 551 River Rd
- 490 W Hill Rd
- 39 Indian Mill Rd
- 163 Macgregor Dr
- 45 Doral Farm Rd
- 92 Hillcrest Park Rd
- 151 Westover Rd
- 552 River Rd
- 35 Dartmouth Rd
- 59 Cat Rock Rd
- 18 Fowler St Unit 2
- 127 Dingletown Rd
- 387 Stanwich Rd
- 46 Stoneridge Cir Unit 46
- 12 Old Wagon Rd
- 30 Split Timber Place
- 10 Meadowpark Ave W
- 77 Havemeyer Ln Unit 27
- 76 Havemeyer Ln
- 208 Guinea Rd
- 2475 Summer St Unit 3H






