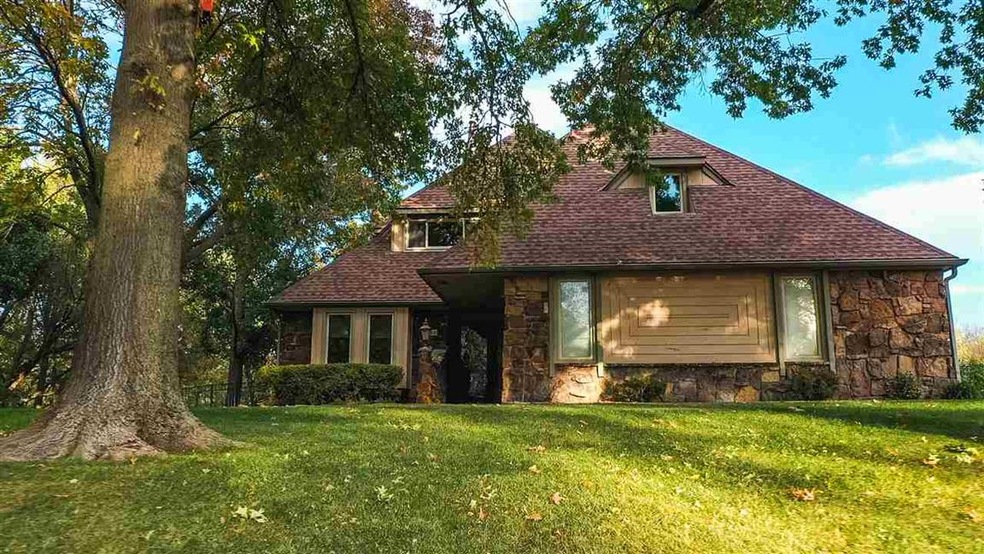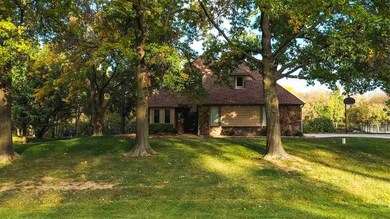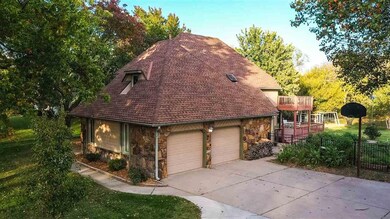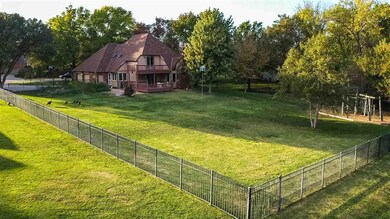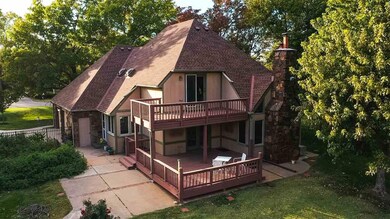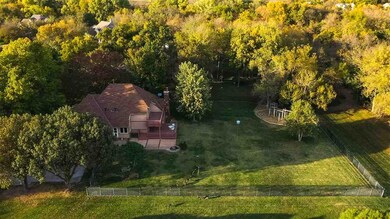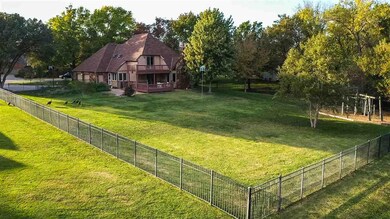
6560 N Rico Rd Wichita, KS 67204
North End Riverview NeighborhoodEstimated Value: $429,750 - $527,000
Highlights
- RV Access or Parking
- Contemporary Architecture
- Stream or River on Lot
- Deck
- Family Room with Fireplace
- Wooded Lot
About This Home
As of November 2020Another hidden gem of Wichita! If you're ready for an incredible acre lot that backs up to the river, heavily treed, well built and lots of character, this is the home for you! This great retreat offers a wonderful neighborhood, lots of wildlife, great firepit spaces, private fishing to keep its' new owner relax and unwind. The fenced section of the yard allows a beautiful view, a huge wooden playground set and plenty of space for pets. Spectacular original Builder's personal home! Wood paneled entry door with sidelight, stonewall with decorative wood insert, crown molding, tile floor with inlaid design and coat closet! Just off entry is sharp main office with wood lined boxed out double windows, full wall of built-in cabinetry with desk and wood floor! Living room with 2-story ceiling, open rail stairway, overlook from 2nd floor, stone face wood burning fireplace with flanker windows and triangle transoms plus large triple windows! Sharp formal dining with patio doors to deck, decorative wood wall, pass through to kitchen and crown molding! Incredible Ash kitchen with built cabinets with crown molding, 2 lazy susans, and can lighting! Large breakfast nook open to kitchen with corner double windows and exterior door, vaulted wood ceiling with ceiling fan! Large main floor laundry room with a huge pantry, W&D. Huge master bedroom with overlook, sitting area, patio doors to private balcony, can lighting, wood floor. Master bath with two vanities including tri-fold mirrors, shower, skylight, two standard closets with sweater racks and a walk-in closet! Upstairs there are two additional large bedrooms with triple windows, ceiling fans and closets with sweater racks! Very large hall bath with a tile top vanity, tub with tile surround, skylight and hallway linen! Great basement family room with wood burning fireplace with brick face to ceiling, built-in shelving, two daylight windows, ceiling fan, can lighting and dry bar with wood panel face! Bedroom with daylight window and closet! Basement bath with large vanity, shower, pocket door, wood floor and hall linen! Zoned heating and air plus attic fan. New Uniframe triple pane windows with lifetime transferable warranty! Over-sized two car garage with openers, nook area with work bench! 17x19 part covered deck with ceiling fan, speakers and patio beside deck with pondless water feature! Irrigation well with newer pump! Information deemed reliable but not guaranteed
Last Agent to Sell the Property
Real Broker, LLC License #00241696 Listed on: 10/16/2020

Last Buyer's Agent
Better Homes & Gardens Real Estate Wostal Realty License #SP00229349
Home Details
Home Type
- Single Family
Est. Annual Taxes
- $3,674
Year Built
- Built in 1979
Lot Details
- 0.92 Acre Lot
- Wrought Iron Fence
- Irrigation
- Wooded Lot
Home Design
- Contemporary Architecture
- Frame Construction
- Composition Roof
- Masonry
Interior Spaces
- 2-Story Property
- Vaulted Ceiling
- Ceiling Fan
- Skylights
- Multiple Fireplaces
- Wood Burning Fireplace
- Fireplace With Gas Starter
- Attached Fireplace Door
- Window Treatments
- Family Room with Fireplace
- Living Room with Fireplace
- Formal Dining Room
- Wood Flooring
Kitchen
- Breakfast Bar
- Oven or Range
- Electric Cooktop
- Microwave
- Dishwasher
- Disposal
Bedrooms and Bathrooms
- 4 Bedrooms
- En-Suite Primary Bedroom
- Cedar Closet
- Walk-In Closet
- Shower Only
Laundry
- Laundry Room
- Laundry on main level
- Dryer
- Washer
- 220 Volts In Laundry
Finished Basement
- Basement Fills Entire Space Under The House
- Bedroom in Basement
- Finished Basement Bathroom
- Basement Storage
- Natural lighting in basement
Home Security
- Storm Windows
- Storm Doors
Parking
- 2 Car Attached Garage
- Oversized Parking
- Garage Door Opener
- RV Access or Parking
Outdoor Features
- Stream or River on Lot
- Balcony
- Deck
- Covered patio or porch
- Rain Gutters
Schools
- Abilene Elementary School
- Valley Center Middle School
- Valley Center High School
Utilities
- Forced Air Heating and Cooling System
- Heating System Uses Gas
- Propane
- Septic Tank
Community Details
- Rio Vista Estates Subdivision
Listing and Financial Details
- Assessor Parcel Number 20173-093-07-0-31-01-001.00
Ownership History
Purchase Details
Home Financials for this Owner
Home Financials are based on the most recent Mortgage that was taken out on this home.Purchase Details
Home Financials for this Owner
Home Financials are based on the most recent Mortgage that was taken out on this home.Similar Homes in Wichita, KS
Home Values in the Area
Average Home Value in this Area
Purchase History
| Date | Buyer | Sale Price | Title Company |
|---|---|---|---|
| Reyes Brian Lee | -- | None Available | |
| Marrin Alf | -- | Security 1St Title |
Mortgage History
| Date | Status | Borrower | Loan Amount |
|---|---|---|---|
| Open | Reyes Brian Lee | $50,000 | |
| Open | Reyes Brian Lee | $311,600 | |
| Previous Owner | Marrin Alf | $45,000 | |
| Previous Owner | Marrin Alf | $142,000 | |
| Previous Owner | Marrin Alf | $191,200 | |
| Previous Owner | Scovel Richard L | $111,157 |
Property History
| Date | Event | Price | Change | Sq Ft Price |
|---|---|---|---|---|
| 11/25/2020 11/25/20 | Sold | -- | -- | -- |
| 10/27/2020 10/27/20 | Pending | -- | -- | -- |
| 10/16/2020 10/16/20 | For Sale | $340,000 | +36.1% | $109 / Sq Ft |
| 04/18/2013 04/18/13 | Sold | -- | -- | -- |
| 03/18/2013 03/18/13 | Pending | -- | -- | -- |
| 08/25/2012 08/25/12 | For Sale | $249,900 | -- | $80 / Sq Ft |
Tax History Compared to Growth
Tax History
| Year | Tax Paid | Tax Assessment Tax Assessment Total Assessment is a certain percentage of the fair market value that is determined by local assessors to be the total taxable value of land and additions on the property. | Land | Improvement |
|---|---|---|---|---|
| 2023 | $5,248 | $42,217 | $6,463 | $35,754 |
| 2022 | $4,758 | $37,525 | $6,107 | $31,418 |
| 2021 | $4,194 | $32,753 | $3,278 | $29,475 |
| 2020 | $3,677 | $28,935 | $3,278 | $25,657 |
| 2019 | $3,675 | $28,935 | $3,692 | $25,243 |
| 2018 | $3,481 | $27,520 | $2,542 | $24,978 |
| 2017 | $3,494 | $0 | $0 | $0 |
| 2016 | $3,402 | $0 | $0 | $0 |
| 2015 | $3,359 | $0 | $0 | $0 |
| 2014 | $3,348 | $0 | $0 | $0 |
Agents Affiliated with this Home
-
Season Wedman

Seller's Agent in 2020
Season Wedman
Real Broker, LLC
(316) 867-2003
1 in this area
93 Total Sales
-
Marie Segura

Buyer's Agent in 2020
Marie Segura
Better Homes & Gardens Real Estate Wostal Realty
(316) 880-9900
2 in this area
108 Total Sales
-
Myron Klaassen

Seller's Agent in 2013
Myron Klaassen
Coldwell Banker Plaza Real Estate
(316) 461-4847
3 in this area
223 Total Sales
-
Gaylin Langhofer

Buyer's Agent in 2013
Gaylin Langhofer
Coldwell Banker Plaza Real Estate
(316) 841-1928
71 Total Sales
Map
Source: South Central Kansas MLS
MLS Number: 588072
APN: 093-07-0-31-01-001.00
- 6538 N Bella Rd
- 6043 N Meridian Ave
- 5903 N Saint Paul Ct
- 2601 W 58th Ct N
- 2805 W 58th St N
- 2625 W 58th Ct N
- 3120 W 58th St N
- 5814 N Edwards Ct
- 5806 N Edwards Ct
- 5906 N Saint Paul St
- 5923 N Saint Paul Ct
- 5939 N Saint Paul Ct
- 2518 W 55th St N
- 2606 W 55th St N
- 2610 W 55th St N
- 2616 W 55th St N
- 2810 W 55th St N
- 2823 W 55th Ct N
- 5564 N Sandkey Ct
- 5531 N Sandkey Ct
- 6560 N Rico Rd
- 6546 N Rico Rd
- 1700 W Evanston St
- 6561 N Rico Rd
- 6532 N Rico Rd
- 1720 W Evanston St
- 6533 N Rico Rd
- 1817 W Evanston St
- 6520 N Rico Rd
- 1800 W Evanston St
- 6521 N Rico Rd
- 6506 N Rico Rd
- 6507 N Rico Rd
- 1820 W Evanston St
- 6514 N Bella Ct
- 1915 W Evanston St
- 1900 W Evanston St
- 6458 N Rico Rd
- 6520 N Bella Ct
- 6459 N Rico Rd
