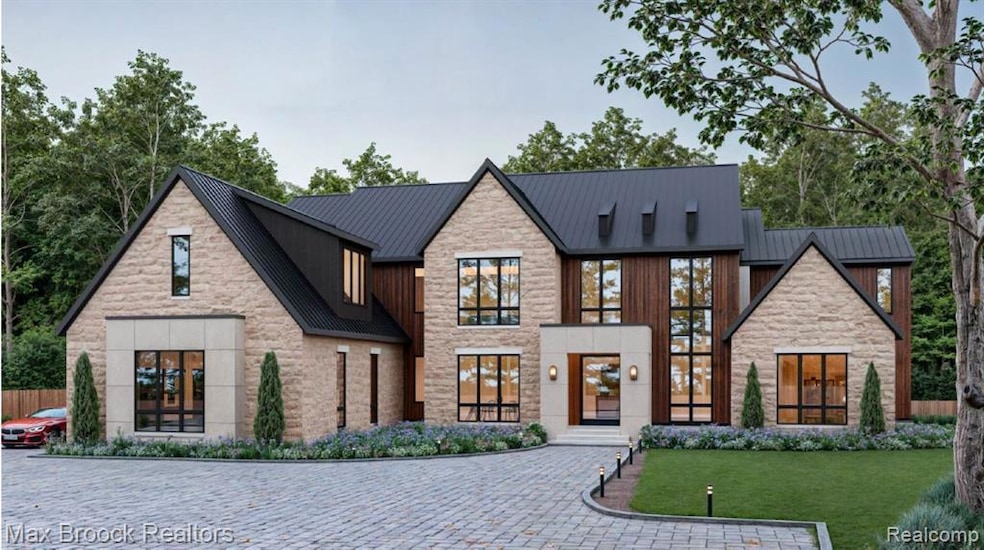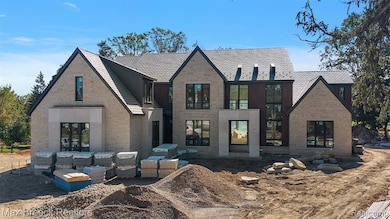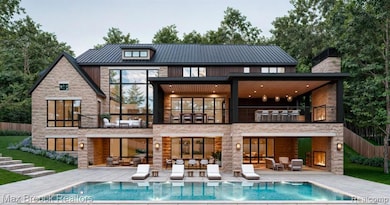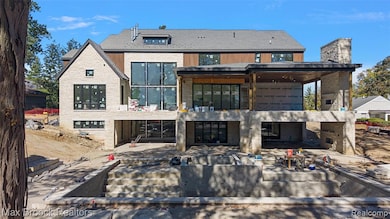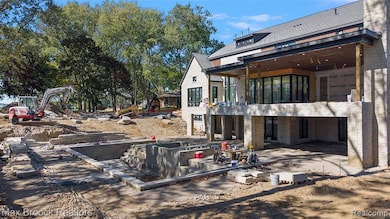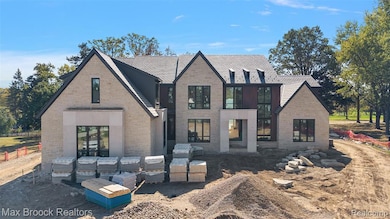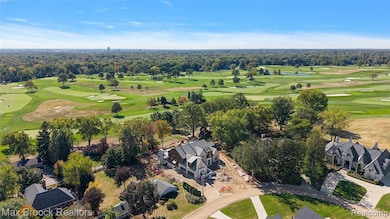6560 Red Maple Ln Bloomfield Hills, MI 48301
Estimated payment $43,987/month
Highlights
- On Golf Course
- New Construction
- Colonial Architecture
- Pierce Elementary School Rated A
- In Ground Pool
- Fireplace in Primary Bedroom
About This Home
Okay, golfers—your dream home is teed up and ready for you! Prepare to be captivated by this extraordinary new construction home, to be built by the renowned Great Lakes Custom Builder, where only the finest materials and craftsmanship will suffice. Located on the fourth hole of the prestigious Oakland Hills Country Club's south course, this residence offers an unparalleled lifestyle, making every day feel like a luxury retreat. From the moment you arrive, the brick paver driveway and stunning stone facade set the stage for the grandeur inside. Floor-to-ceiling windows flood the interior with natural light, highlighting the exquisite finishes throughout nearly 10,000 square feet of thoughtfully designed living space. This remarkable home features a first-floor primary suite with private terrace access featuring sweeping views of the golf course, along with five additional ensuite bedrooms providing the remainder of the living suites. The state-of-the-art kitchen features custom cabinetry, high-end stone surfaces, and expertly crafted built-ins. Three linear gas fireplaces add warmth and sophistication, while the grand library with a wet bar and sitting area provides the perfect space to unwind. The lower level is designed for comfort and entertainment, including a fitness center, a changing bath with lockers, and a 10-foot retractable glass wall leading to the covered veranda and pool area. Outside, the backyard oasis is designed for the ultimate outdoor living experience. Two oversized verandas, complete with a built-in kitchen and fireplace, overlook a sparkling swimming pool and the lush golf course beyond. Every detail of this one-of-a-kind home is certain to impress. Great Lakes Custom Builder has once again elevated its own standards in luxury home construction. Please refer to the accompanying feature sheet for a detailed review of the exceptional elements that make this home truly special. This extraordinary residence will certainly be worth the wait!
Listing Agent
Max Broock, REALTORS®-Birmingham License #6501240456 Listed on: 03/17/2025

Home Details
Home Type
- Single Family
Est. Annual Taxes
Year Built
- Built in 2025 | New Construction
Lot Details
- 0.65 Acre Lot
- Lot Dimensions are 100x200x168x245
- On Golf Course
- Irregular Lot
- Sprinkler System
Parking
- 4 Car Attached Garage
Home Design
- Colonial Architecture
- Contemporary Architecture
- Poured Concrete
- Metal Roof
- Stone Siding
Interior Spaces
- 7,209 Sq Ft Home
- 2-Story Property
- Elevator
- Ceiling Fan
- Gas Fireplace
- Great Room with Fireplace
- Finished Basement
- Fireplace in Basement
Bedrooms and Bathrooms
- 6 Bedrooms
- Fireplace in Primary Bedroom
Outdoor Features
- In Ground Pool
- Covered Patio or Porch
- Terrace
- Exterior Lighting
Location
- Ground Level
Utilities
- Forced Air Heating and Cooling System
- Heating System Uses Natural Gas
Listing and Financial Details
- Assessor Parcel Number 1933201023
Community Details
Overview
- No Home Owners Association
- W C Scott's Maple Lasher Sub Subdivision
Amenities
- Community Barbecue Grill
Map
Home Values in the Area
Average Home Value in this Area
Tax History
| Year | Tax Paid | Tax Assessment Tax Assessment Total Assessment is a certain percentage of the fair market value that is determined by local assessors to be the total taxable value of land and additions on the property. | Land | Improvement |
|---|---|---|---|---|
| 2024 | $16,236 | $585,970 | $0 | $0 |
| 2023 | $7,046 | $555,870 | $0 | $0 |
| 2022 | $11,927 | $514,250 | $0 | $0 |
| 2021 | $12,026 | $504,740 | $0 | $0 |
| 2020 | $6,768 | $430,410 | $0 | $0 |
| 2019 | $12,006 | $386,940 | $0 | $0 |
| 2018 | $11,916 | $382,460 | $0 | $0 |
| 2017 | $11,908 | $372,520 | $0 | $0 |
| 2016 | $11,973 | $383,200 | $0 | $0 |
| 2015 | -- | $335,800 | $0 | $0 |
| 2014 | -- | $309,050 | $0 | $0 |
| 2011 | -- | $279,410 | $0 | $0 |
Property History
| Date | Event | Price | List to Sale | Price per Sq Ft | Prior Sale |
|---|---|---|---|---|---|
| 03/17/2025 03/17/25 | For Sale | $7,999,000 | +699.9% | $1,110 / Sq Ft | |
| 11/01/2023 11/01/23 | Sold | $1,000,000 | -27.3% | $249 / Sq Ft | View Prior Sale |
| 10/23/2023 10/23/23 | Pending | -- | -- | -- | |
| 08/30/2023 08/30/23 | For Sale | $1,375,000 | -- | $342 / Sq Ft |
Purchase History
| Date | Type | Sale Price | Title Company |
|---|---|---|---|
| Warranty Deed | $1,000,000 | Capital Title | |
| Warranty Deed | $1,000,000 | Capital Title | |
| Interfamily Deed Transfer | -- | None Available |
Source: Realcomp
MLS Number: 20250017597
APN: 19-33-201-023
- 6580 Red Maple Ln
- 6727 Lahser Rd
- 3627 Middlebury Ln
- 231 Wadsworth Ln
- 3320 Morningview Terrace
- 3880 Oakland Dr
- 100 Overhill Rd
- 6450 Gilbert Lake Rd
- 7244 Lahser Rd
- 3546 Bloomfield Club Dr
- 6360 Hills Dr
- 5825 Lahser Rd
- 2802 Heathfield Rd
- 1850 Orchard Ln
- 5741 Snowshoe Cir
- 7400 Melody Ln
- 2721 Heathfield Rd
- 4017 Hidden Woods Dr
- 1287 Charrington Rd
- 1348 Charrington Rd
- 6520 Red Maple Ln
- 3615 Middlebury Ln
- 3466 Bloomfield Club Dr
- 4047 W Maple Rd
- 7224 Old Mill Rd
- 5760 Snowshoe Cir
- 4054 Cranbrook Ct
- 3467 Sutton Place
- 1360 Trailwood Path Unit 76
- 5710 Whethersfield Ln
- 7480 Bingham Rd
- 7011 White Pine Dr
- 120 Westchester Way
- 600 Westwood Dr
- 599 Westchester Way
- 1834 Fairview St
- 554 Merritt Ln
- 1777 Fairway Dr
- 645 Arlington St
- 1462 Fairway Dr
