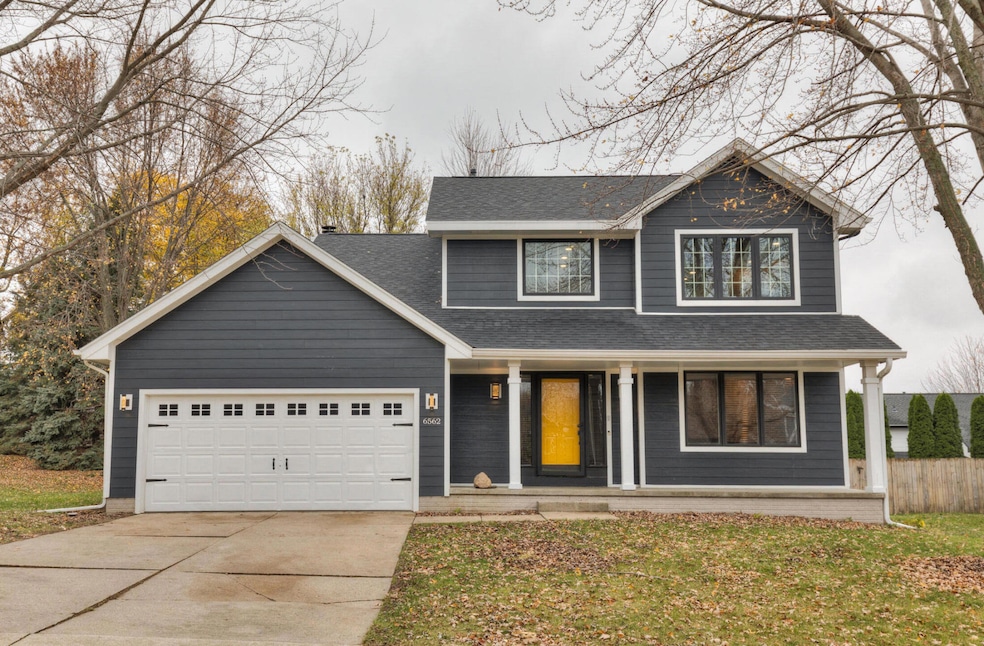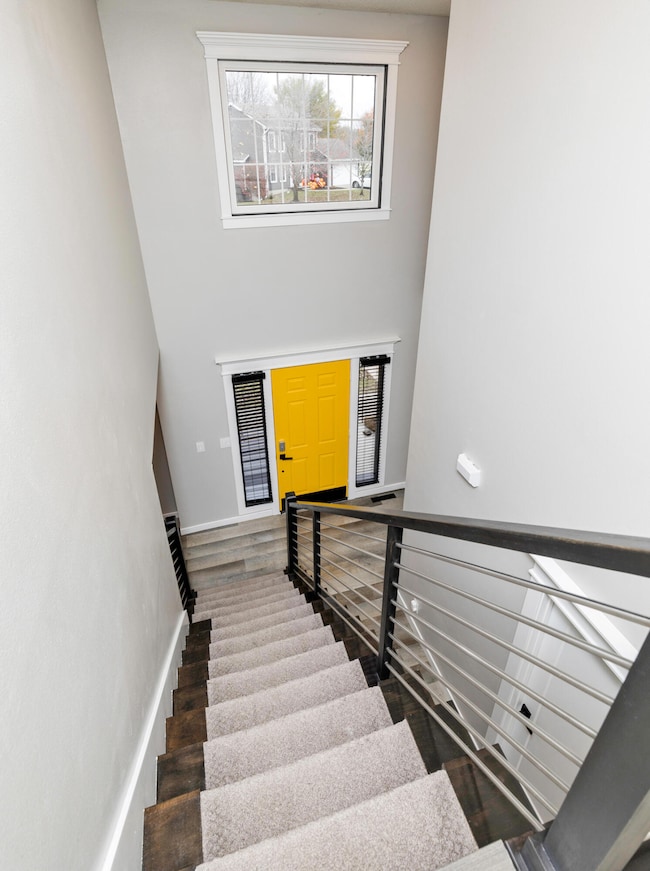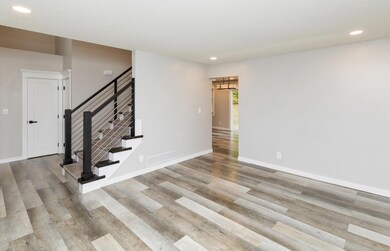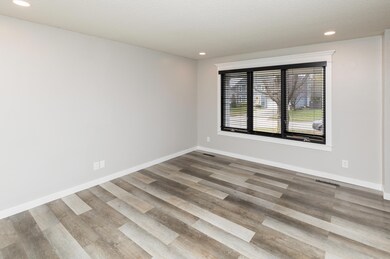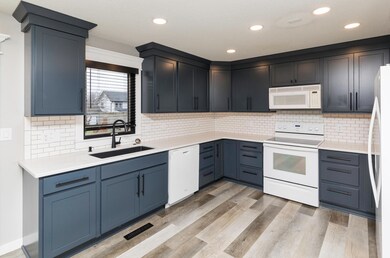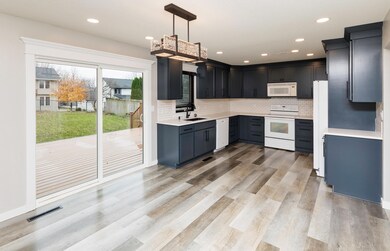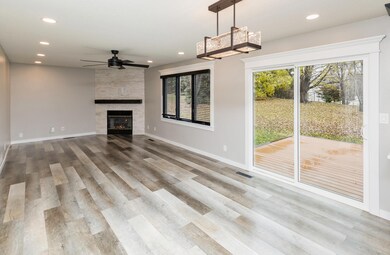
6562 Center St West Des Moines, IA 50266
Estimated payment $2,517/month
Highlights
- Deck
- No HOA
- Luxury Vinyl Plank Tile Flooring
- Brookview Elementary School Rated A
- 2 Car Attached Garage
- 3-minute walk to Peony Park
About This Home
Looking for a home that blends curb appeal, style, comfort and a touch of fun? Welcome to 6562 Center St., a beautifully updated 2-story home tucked right in the heart of West Des Moines. Just steps from the peaceful trails of Peony Park and minutes from the shops, entertainment and dining at Jordan Creek, this location makes everyday living a breeze, especially with I-80 only two minutes away for easy commuting. Step inside and you'll be greeted by a soaring vaulted entryway and a main level that's been thoughtfully remodeled. The new kitchen, a warm and inviting living space, versatile dining/flex room flow seamlessly, perfect for busy families or casual entertaining. Upstairs offers three comfortable bedrooms, including a refreshed primary suite plus two additional bedrooms with plenty of space. The finished lower level adds flexibility with a large, fourth bedroom (with egress window), new water heater, and more thoughtful upgrades. Out back?? A beautiful private yard with an oversized deck ideal for everything from weekend BBQs and lawn games to quiet mornings with a cup of coffee. Whether you're hosting friends or simply enjoying some proper downtime, this outdoor space truly shines. Before you tour, be sure to check out the full list of recent renovations on the kitchen counter - you'll be impressed by how much love and care has gone into this home! Enjoy!
Home Details
Home Type
- Single Family
Est. Annual Taxes
- $4,640
Year Built
- Built in 1995
Parking
- 2 Car Attached Garage
Home Design
- Poured Concrete
- Passive Radon Mitigation
- Vinyl Construction Material
Interior Spaces
- 1,666 Sq Ft Home
- 2-Story Property
- Ceiling Fan
- Gas Fireplace
- Luxury Vinyl Plank Tile Flooring
- Basement Fills Entire Space Under The House
Kitchen
- Range
- Microwave
- Dishwasher
Bedrooms and Bathrooms
- 4 Bedrooms
- 2 Full Bathrooms
Laundry
- Dryer
- Washer
Utilities
- Forced Air Heating and Cooling System
- Electric Water Heater
- Water Softener is Owned
Additional Features
- Deck
- 9,796 Sq Ft Lot
Community Details
- No Home Owners Association
Listing and Financial Details
- Assessor Parcel Number 1601402019
Map
Home Values in the Area
Average Home Value in this Area
Tax History
| Year | Tax Paid | Tax Assessment Tax Assessment Total Assessment is a certain percentage of the fair market value that is determined by local assessors to be the total taxable value of land and additions on the property. | Land | Improvement |
|---|---|---|---|---|
| 2023 | $4,640 | $289,790 | $60,000 | $229,790 |
| 2022 | $4,120 | $256,690 | $60,000 | $196,690 |
| 2021 | $4,120 | $231,610 | $50,000 | $181,610 |
| 2020 | $4,140 | $216,650 | $50,000 | $166,650 |
| 2019 | $3,630 | $216,650 | $50,000 | $166,650 |
| 2018 | $3,630 | $189,650 | $40,000 | $149,650 |
| 2017 | $3,586 | $186,740 | $40,000 | $146,740 |
| 2016 | $3,318 | $181,520 | $40,000 | $141,520 |
| 2015 | $3,218 | $174,000 | $0 | $0 |
| 2014 | $3,218 | $174,000 | $0 | $0 |
Property History
| Date | Event | Price | Change | Sq Ft Price |
|---|---|---|---|---|
| 06/06/2025 06/06/25 | Price Changed | $384,900 | 0.0% | $231 / Sq Ft |
| 06/06/2025 06/06/25 | For Sale | $384,900 | -1.3% | $231 / Sq Ft |
| 06/02/2025 06/02/25 | Off Market | $389,900 | -- | -- |
| 04/25/2025 04/25/25 | Price Changed | $389,900 | -2.2% | $234 / Sq Ft |
| 11/15/2024 11/15/24 | For Sale | $398,500 | +69.6% | $239 / Sq Ft |
| 11/28/2018 11/28/18 | Sold | $235,000 | -4.0% | $141 / Sq Ft |
| 11/28/2018 11/28/18 | Pending | -- | -- | -- |
| 10/15/2018 10/15/18 | For Sale | $244,900 | -- | $147 / Sq Ft |
Purchase History
| Date | Type | Sale Price | Title Company |
|---|---|---|---|
| Warranty Deed | $235,000 | None Available | |
| Warranty Deed | $177,500 | None Available |
Mortgage History
| Date | Status | Loan Amount | Loan Type |
|---|---|---|---|
| Open | $75,000 | Credit Line Revolving | |
| Open | $160,000 | Credit Line Revolving | |
| Previous Owner | $117,800 | New Conventional | |
| Previous Owner | $142,000 | New Conventional |
Similar Homes in West Des Moines, IA
Source: Central Iowa Board of REALTORS®
MLS Number: 66073
APN: 16-01-402-019
- 1245 65th St
- 1228 64th St
- 989 65th St
- 980 65th St
- 1050 68th St Unit 8
- 1020 68th St Unit 2
- 950 67th St Unit 412
- 950 67th St Unit 321
- 6800 Ashworth Rd Unit 602
- 900 67th St Unit 503
- 5909 Brookview Dr
- 6178 Aspen Dr
- 6204 Aspen Dr
- 1017 58th St
- 681 63rd St
- 6173 Pommel Place
- 6162 Pommel Place
- 645 65th Place Unit 186
- 668 58th St Unit 4
- 7141 Pommel Place
- 1010 68th St
- 7171 Woodland Ave
- 5901 Vista Dr
- 5699 Vista Dr
- 6630 Cody Dr
- 950 Jordan Creek Pkwy
- 6201 Ep True Pkwy
- 6370 Ep True Pkwy
- 6565 Wistful Vista Dr
- 12383 Wellington Ridge Dr
- 204 S 64th St
- 360 Bridgewood Dr
- 225 Prairie View Dr
- 238 52nd St
- 4901 Pleasant St
- 8602 Westown Pkwy
- 8601 Westown Pkwy
- 11428 Forest Ave
- 6185 Village View Dr
- 1024-8889 Opal Way
