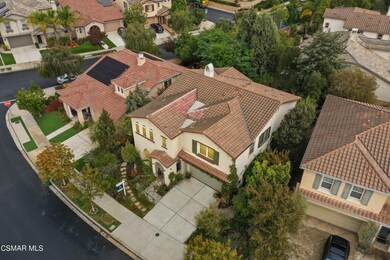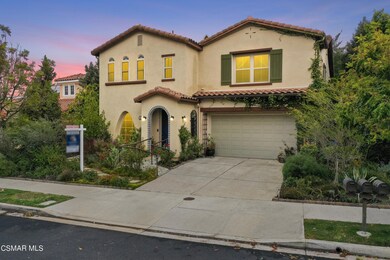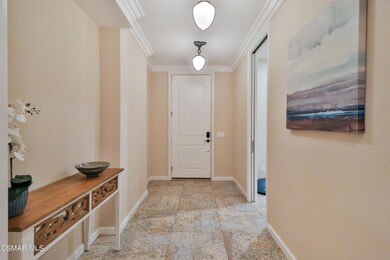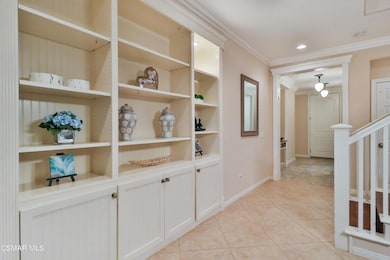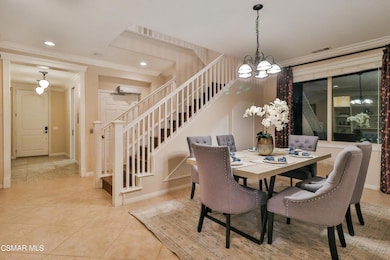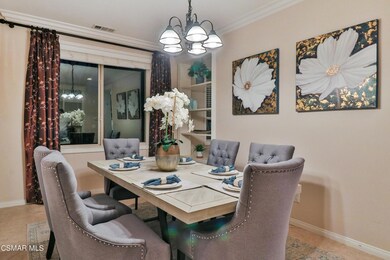
6566 Fishers Ct Moorpark, CA 93021
Estimated Value: $1,200,451 - $1,308,000
Highlights
- In Ground Pool
- Gated Community
- Engineered Wood Flooring
- Campus Canyon College Preparatory Academy Rated A-
- Open Floorplan
- Hydromassage or Jetted Bathtub
About This Home
As of February 2023*PRICE IMPROVEMENT* $1,149,000 Home sweet home! Imagine yourself in this beautiful move-in ready home located in the highly sought after gated community of the Moorpark Highlands. The home is nestled on a cul-de-sac street with large mature trees keeping watch over the backyard & Koi pond offering privacy, beauty, and serenity. This 4 bed/3 bath home is almost 3,000 sq ft and was expanded almost 400 sq. feet to add an elevator, an additional room on the second floor, expanded upstairs laundry room AND a custom pantry off the kitchen. The gourmet kitchen has double ovens, an island and a custom large beautiful walk-in pantry with beadboard, crown molding and a ladder! The kitchen opens to the family room with fireplace and custom iron French door leading to the backyard. Additionally, downstairs is an elevator, 3/4 bath, dining room and additional bedroom/flex room. Beautiful built-ins in the loft upstairs and downstairs dining room, all closets also have built-in's, as well as crown molding, window & door casings, tall baseboard throughout. Access the upstairs via the elevator or stairs into the open loft area which could be used as an office, library, study. The spacious primary bedroom has a large walk-in closet with custom built-ins and ensuite bath. The primary bath has a new walk-in jetted bath tub and separate shower. Two additional generously sized secondary bedrooms with closet built-ins, full bath, a large and expanded laundry room and flex room are also located upstairs. The inside was freshly painted and it has beautiful wood & tile flooring throughout. The backyard has a custom iron overhang and custom gates to the side yard. There is an elevated patio sitting area, Koi pond and artificial turf. Large mature trees and plants add privacy to the serene and whimsical backyard space. Newer AC and whole home attic fan, and most rooms also have ceiling fans. This unique home has been modified and expanded to be ADA compliant. It is user-friendly and easily accessible via wheelchair/walker to accommodate the current and future needs of its new owner! It has a custom elevator, open floor plan, wider doorways, ramp from driveway to front door, NEW walk-in bathtub, accessibility bars in bathrooms/shower, and hard surface flooring (wood/tile). The community pool, spa and playground are just a block away! All that is missing is you, Welcome home!!!
Last Agent to Sell the Property
Kerstin Litvak
Pinnacle Estate Properties, Inc. Listed on: 12/02/2022
Home Details
Home Type
- Single Family
Est. Annual Taxes
- $11,276
Year Built
- Built in 2006
Lot Details
- 5,828 Sq Ft Lot
- Slump Stone Wall
- Drip System Landscaping
- Sprinkler System
- Back Yard
HOA Fees
Parking
- 3 Car Garage
- Tandem Parking
- Two Garage Doors
Home Design
- Stucco
Interior Spaces
- 2,947 Sq Ft Home
- 2-Story Property
- Elevator
- Open Floorplan
- Built-In Features
- Crown Molding
- Paneling
- Ceiling Fan
- Gas Log Fireplace
- Formal Entry
- Family Room with Fireplace
- Formal Dining Room
- Den
- Loft
- Utility Room
- Attic Fan
Kitchen
- Double Oven
- Gas Cooktop
- Microwave
- Dishwasher
- Kitchen Island
- Tile Countertops
- Disposal
Flooring
- Engineered Wood
- Ceramic Tile
Bedrooms and Bathrooms
- 4 Bedrooms
- 3 Full Bathrooms
- Hydromassage or Jetted Bathtub
- Shower Only
Laundry
- Laundry on upper level
- Dryer
- Washer
Accessible Home Design
- Grab Bars
- Wheelchair Access
- Disabled Access
- Handicap Accessible
- Modifications for wheelchair accessibility
- No Interior Steps
- Ramp on the main level
- Wheelchair Ramps
Pool
- In Ground Pool
- In Ground Spa
- Outdoor Pool
Outdoor Features
- Stone Porch or Patio
- Rain Gutters
Utilities
- Central Air
- Heating System Uses Natural Gas
- Furnace
- Underground Utilities
- Municipal Utilities District Water
Listing and Financial Details
- Assessor Parcel Number 5130082045
Community Details
Overview
- Association fees include building & grounds
- Moorpark Estates Magnolia Lane Association
- Magnolia Lane 484 Subdivision
- Maintained Community
- The community has rules related to covenants, conditions, and restrictions
Recreation
- Community Pool
- Community Spa
Additional Features
- Community Mailbox
- Gated Community
Ownership History
Purchase Details
Home Financials for this Owner
Home Financials are based on the most recent Mortgage that was taken out on this home.Purchase Details
Home Financials for this Owner
Home Financials are based on the most recent Mortgage that was taken out on this home.Purchase Details
Purchase Details
Home Financials for this Owner
Home Financials are based on the most recent Mortgage that was taken out on this home.Purchase Details
Home Financials for this Owner
Home Financials are based on the most recent Mortgage that was taken out on this home.Similar Homes in Moorpark, CA
Home Values in the Area
Average Home Value in this Area
Purchase History
| Date | Buyer | Sale Price | Title Company |
|---|---|---|---|
| Brown Robert | $1,087,000 | Priority Title | |
| Dostrow Family Trust | -- | Chicago Title | |
| Dostrow Alexandra | -- | Chicago Title | |
| Dostrow Alexandra | -- | None Available | |
| Dostrow Alexandra | -- | Chicago Title Company | |
| Dostrow Alexandra | $744,000 | Chicago Title Company |
Mortgage History
| Date | Status | Borrower | Loan Amount |
|---|---|---|---|
| Open | Brown Robert | $815,250 | |
| Closed | Dostrow Alexandra | $912,000 | |
| Previous Owner | Dostrow Alexandra | $408,000 | |
| Previous Owner | Dostrow Alexandra | $414,000 | |
| Previous Owner | Dostrow Alexandra | $74,375 | |
| Previous Owner | Dostrow Alexandra | $595,003 |
Property History
| Date | Event | Price | Change | Sq Ft Price |
|---|---|---|---|---|
| 02/27/2023 02/27/23 | Sold | $1,087,000 | -5.4% | $369 / Sq Ft |
| 02/08/2023 02/08/23 | Pending | -- | -- | -- |
| 01/12/2023 01/12/23 | Price Changed | $1,149,000 | -3.0% | $390 / Sq Ft |
| 12/02/2022 12/02/22 | For Sale | $1,185,000 | -- | $402 / Sq Ft |
Tax History Compared to Growth
Tax History
| Year | Tax Paid | Tax Assessment Tax Assessment Total Assessment is a certain percentage of the fair market value that is determined by local assessors to be the total taxable value of land and additions on the property. | Land | Improvement |
|---|---|---|---|---|
| 2024 | $11,276 | $734,862 | $293,943 | $440,919 |
| 2023 | $14,085 | $993,300 | $622,629 | $370,671 |
| 2022 | $13,718 | $973,824 | $610,421 | $363,403 |
| 2021 | $12,947 | $885,000 | $596,000 | $289,000 |
| 2020 | $12,252 | $794,000 | $535,000 | $259,000 |
| 2019 | $12,203 | $783,000 | $528,000 | $255,000 |
| 2018 | $11,265 | $728,600 | $491,000 | $237,600 |
| 2017 | $11,200 | $704,000 | $457,000 | $247,000 |
| 2016 | $12,217 | $708,000 | $460,000 | $248,000 |
| 2015 | $11,984 | $674,000 | $438,000 | $236,000 |
| 2014 | $11,556 | $620,000 | $403,000 | $217,000 |
Agents Affiliated with this Home
-
K
Seller's Agent in 2023
Kerstin Litvak
Pinnacle Estate Properties, Inc.
Map
Source: Conejo Simi Moorpark Association of REALTORS®
MLS Number: 222005617
APN: 513-0-082-045
- 13808 Eaton Hollow Ave
- 6835 Blue Ridge Way
- 14030 Eaton Hollow Ave
- 6809 Simmons Way
- 6930 Lafayette St
- 7136 Crimora Ave
- 0 Bonnie View Rd
- 6508 High Country Place
- 7318 Range View Cir
- 6836 Shadow Wood Dr
- 7320 Rocky Top Cir
- 6888 Coppercreek Place
- 12809 Lone Trail Ct
- 14494 Cambridge St
- 12430 Nelson Rd
- 6923 Ridgemark Ct
- 0 N Grimes Canyon Rd Unit V1-29783
- 15299 Middle Ranch Rd
- 6424 Creighton Cir
- 540 Spring Rd Unit 94
- 6566 Fishers Ct
- 6554 Fishers Ct
- 6578 Fishers Ct
- 13783 Grindstone Ct
- 13791 Grindstone Ct
- 6579 Fishers Ct
- 6567 Fishers Ct
- 6591 Fishers Ct
- 6530 Fishers Ct
- 6555 Fishers Ct
- 6607 Fishers Ct
- 6543 Fishers Ct
- 13743 Swift Run St
- 13759 Swift Run St
- 13775 Swift Run St
- 6518 Fishers Ct
- 13725 Swift Run St
- 6531 Fishers Ct
- 6572 Pinnacle Ct
- 13782 Grindstone Ct

