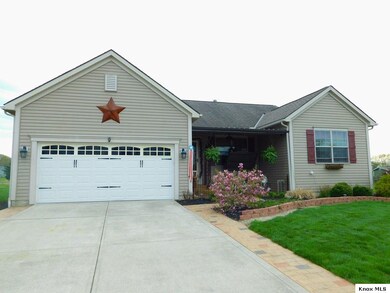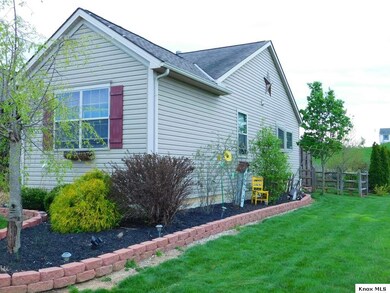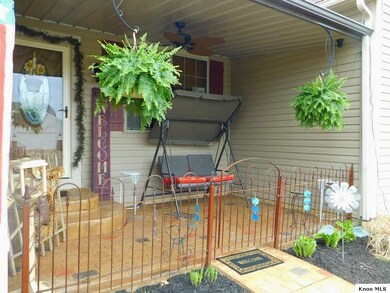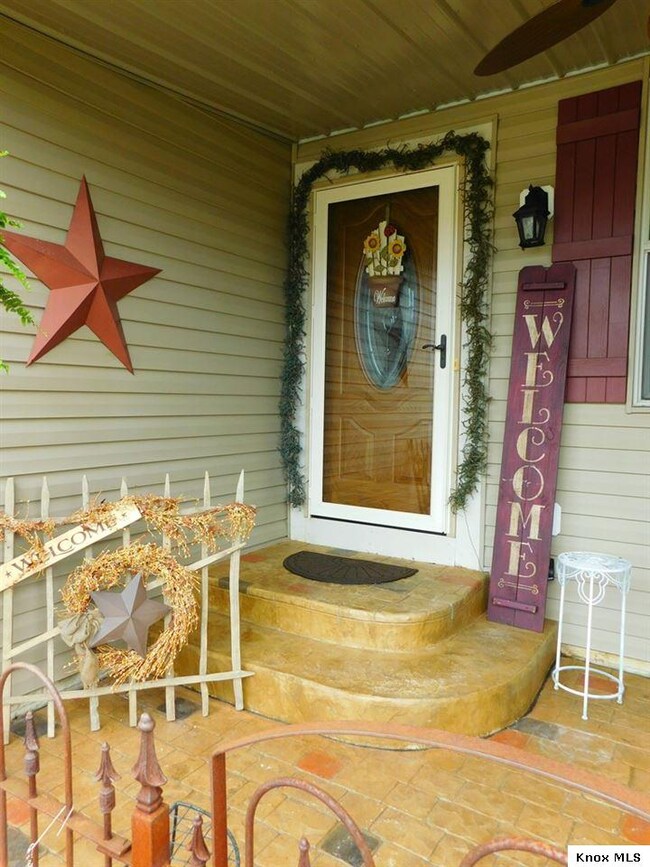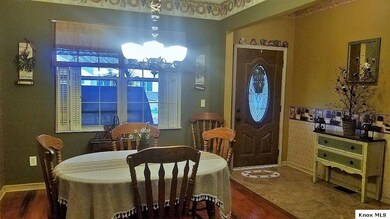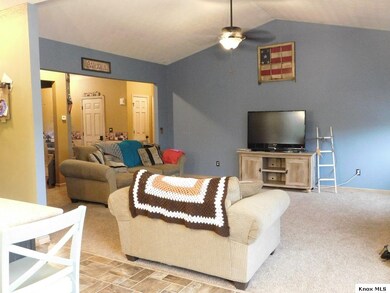
657 Creeks Edge Dr Newark, OH 43055
Estimated Value: $330,000 - $382,000
Highlights
- Ranch Style House
- 2 Car Attached Garage
- Bathroom on Main Level
- Fenced Yard
- Patio
- Shed
About This Home
As of June 2019Warm vibes, country charm and custom upgrades are waiting for you! Almost 1,700sqft with an open concept layout. Gorgeous eat-in kitchen with handmade custom cabinetry, bay window and center island. Large living room with a gas fireplace complete with custom, handmade mantle. Oversized (approx 16x16) master bedroom has 2 closets and leads to the master bathroom, complete with soaking tub! Updated floor coverings, main floor laundry, formal dining area, 9ft ceilings. The upgrades don't stop outside with an inviting covered porch for relaxing and a large patio for BBQs! (both stamped concrete) Fenced yard with extra yard space past the shed. Superior landscaping! There is a quality in the details that will leave you knowing this home is special.
Last Agent to Sell the Property
Amber Harvel
Real Living Home Team Listed on: 04/26/2019

Last Buyer's Agent
OutOf County
OUT OF COUNTY
Home Details
Home Type
- Single Family
Est. Annual Taxes
- $2,112
Year Built
- Built in 2006
Lot Details
- 0.32 Acre Lot
- Fenced Yard
- Fenced
Home Design
- Ranch Style House
- Shingle Roof
- Vinyl Siding
Interior Spaces
- 1,690 Sq Ft Home
- Gas Log Fireplace
- Partial Basement
- Laundry on main level
Kitchen
- Oven or Range
- Dishwasher
Bedrooms and Bathrooms
- 3 Bedrooms
- Bathroom on Main Level
- 2 Full Bathrooms
Parking
- 2 Car Attached Garage
- Driveway
Outdoor Features
- Patio
- Shed
Utilities
- Forced Air Heating and Cooling System
- Heating System Uses Natural Gas
- Water Heater
Listing and Financial Details
- Assessor Parcel Number 088-297090-00.049
Ownership History
Purchase Details
Home Financials for this Owner
Home Financials are based on the most recent Mortgage that was taken out on this home.Purchase Details
Home Financials for this Owner
Home Financials are based on the most recent Mortgage that was taken out on this home.Purchase Details
Home Financials for this Owner
Home Financials are based on the most recent Mortgage that was taken out on this home.Purchase Details
Home Financials for this Owner
Home Financials are based on the most recent Mortgage that was taken out on this home.Similar Homes in Newark, OH
Home Values in the Area
Average Home Value in this Area
Purchase History
| Date | Buyer | Sale Price | Title Company |
|---|---|---|---|
| Walls Amos I | $205,000 | None Available | |
| Triplett Jonathon | $177,000 | None Available | |
| Price James E | $127,000 | Valmer Land Title Agency | |
| Diyanni Brothers Inc | $363,000 | Valmerland Title Agency |
Mortgage History
| Date | Status | Borrower | Loan Amount |
|---|---|---|---|
| Open | Walls Amos I | $84,101 | |
| Open | Walls Amos I | $206,400 | |
| Closed | Walls Amos I | $198,158 | |
| Previous Owner | Triplett Jonathon | $171,690 | |
| Previous Owner | Price James E | $50,000 | |
| Previous Owner | Diyanni Brothers Inc | $15,000,000 | |
| Previous Owner | Diyanni Brothers Inc | $15,000,000 |
Property History
| Date | Event | Price | Change | Sq Ft Price |
|---|---|---|---|---|
| 06/04/2019 06/04/19 | Sold | $205,000 | +4.1% | $121 / Sq Ft |
| 04/27/2019 04/27/19 | Pending | -- | -- | -- |
| 04/26/2019 04/26/19 | For Sale | $197,000 | +11.3% | $117 / Sq Ft |
| 10/17/2016 10/17/16 | Sold | $177,000 | -1.7% | $105 / Sq Ft |
| 09/17/2016 09/17/16 | Pending | -- | -- | -- |
| 09/08/2016 09/08/16 | For Sale | $180,000 | -- | $107 / Sq Ft |
Tax History Compared to Growth
Tax History
| Year | Tax Paid | Tax Assessment Tax Assessment Total Assessment is a certain percentage of the fair market value that is determined by local assessors to be the total taxable value of land and additions on the property. | Land | Improvement |
|---|---|---|---|---|
| 2024 | $4,502 | $96,460 | $26,110 | $70,350 |
| 2023 | $2,891 | $96,460 | $26,110 | $70,350 |
| 2022 | $2,285 | $70,180 | $19,220 | $50,960 |
| 2021 | $2,341 | $70,180 | $19,220 | $50,960 |
| 2020 | $2,342 | $70,180 | $19,220 | $50,960 |
| 2019 | $2,099 | $60,060 | $13,720 | $46,340 |
| 2018 | $2,112 | $0 | $0 | $0 |
| 2017 | $2,184 | $0 | $0 | $0 |
| 2016 | $1,305 | $0 | $0 | $0 |
| 2015 | $1,291 | $0 | $0 | $0 |
| 2014 | $2,195 | $0 | $0 | $0 |
| 2013 | $1,246 | $0 | $0 | $0 |
Agents Affiliated with this Home
-

Seller's Agent in 2019
Amber Harvel
Real Living Home Team
(740) 404-3935
26 in this area
90 Total Sales
-
O
Buyer's Agent in 2019
OutOf County
OUT OF COUNTY
-
P
Seller's Agent in 2016
Patti Urbatis
Berkshire Hathaway HomeServices Integrity One
Map
Source: Knox County Board of REALTORS®
MLS Number: 20190354
APN: 088-297090-00.049
- 566 Randy Dr NE
- 501 Renae Dr
- 96 Darlene Dr NE
- 425 Brooke Way
- 385 Kells Ct E
- 383 Kells Ct E
- 0 Stewart Rd NE
- 1644 Mt Vernon Rd
- 1993 Cumberland St Unit 112
- 1329 Hillview Cir W
- 1324 Hillview Cir W
- 2910 Martinsburg Rd
- 0 Mount Vernon Rd
- 71 Northpointe Ln
- 4385 Newton Rd
- 160 Oak Valley Ave
- 123 Blackwood Ave
- 5402 Newton Rd NE
- 153 Paramus Ave
- 163 Blackwood Ave
- 657 Creeks Edge Dr
- 649 Creeks Edge Dr Unit Lot - 13236
- 649 Creeks Edge Dr
- 675 Hazel Bark Dr Unit Lot - 13234
- 675 Hazel Bark Dr
- 641 Creeks Edge Dr
- 664 Creeks Edge Dr
- 654 Creeks Edge Dr
- 635 Creeks Edge Dr
- 1972 Sheryl Lynn Dr
- 646 Creeks Edge Dr Unit Lot - 13185
- 646 Creeks Edge Dr
- 629 Creeks Edge Dr Unit Lot 13239
- 629 Creeks Edge Dr
- 638 Creeks Edge Dr
- 1983 Sheryl Lynn Dr
- 632 Creeks Edge Dr
- 1985 Sheryl Lynn Dr
- 621 Creeks Edge Dr
- 1982 Sheryl Lynn Dr

