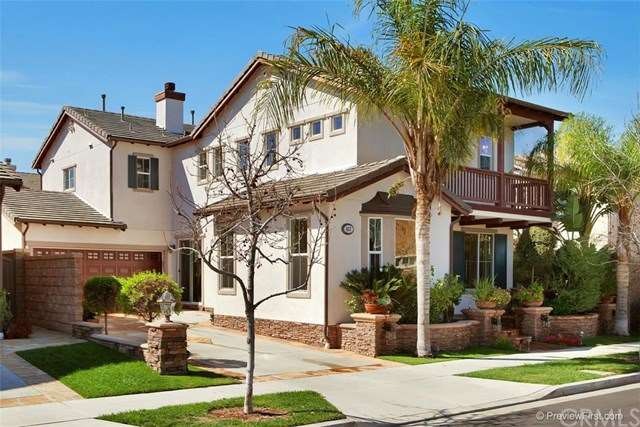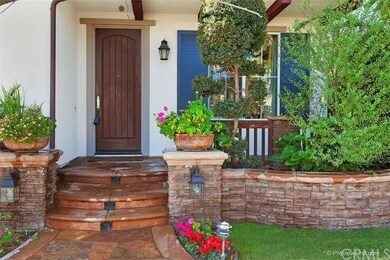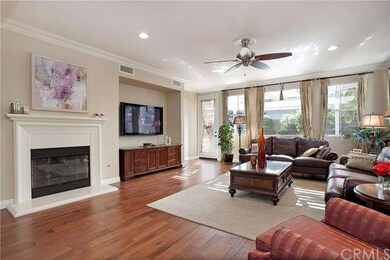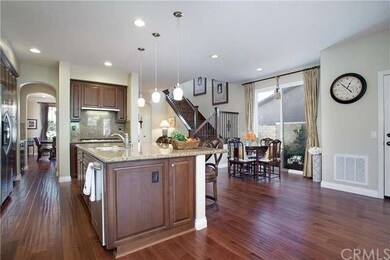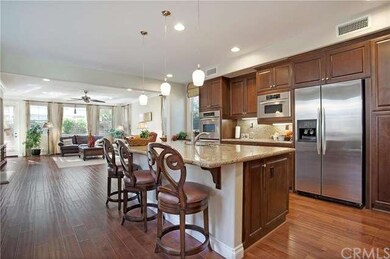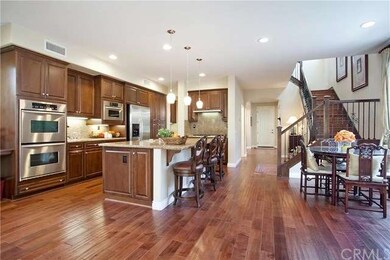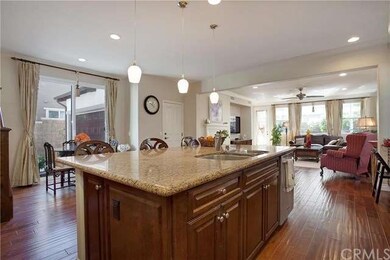
657 Loran Way Tustin, CA 92782
Estimated Value: $2,259,000 - $2,487,684
Highlights
- Heated In Ground Pool
- Open Floorplan
- Wood Flooring
- Stone Creek Elementary School Rated A
- Contemporary Architecture
- Main Floor Bedroom
About This Home
As of June 2016Stunning, Picturesque, Modelhome-like and Open & Bright layout,
***spacious and gracious living with designer upgrades. ***Irvine School District.
***This 3,201 sqf home on 4,750 sqf lot with 4 bd, 5 ba plus bright/spacious loft (easily convertible into 5th bedroom) is highly upgraded with hand distressed hardwood floors, granite counter tops, custom cabinetry, recessed lighting, ceiling fans, and cable & internet jacks at all rooms.
***The gourmet kitchen boasts a large center island, high end stainless steel appliances, and upgraded cabinet with granite back splash . Upstairs' laundry room w/ cabinets.
***The master suite offers a huge bath & walk-in shower with marble counter top & finish, complete with his and her vanities and dual walk in closets.
***Dual Cooling & Heating System
***One bedroom downstairs with full bath.
***Two car epoxy coated garage with cabinet and low maintenance back yard.
***Low Mello-Roos (about $3,500).
***Wonderful community Amenities includes pool, basketball court, tot-lot, barbecue area, and park, which is only minutes distance.
***Desirably located in the center of community, away from street noise but close to community pool/park and close to Freeway ( 5 , 405, 55, 133 & 261) and shopping.
Last Listed By
Heungsoo Han
Uniti Realty License #01746101 Listed on: 02/26/2016
Home Details
Home Type
- Single Family
Est. Annual Taxes
- $18,544
Year Built
- Built in 2006 | Remodeled
Lot Details
- 4,750 Sq Ft Lot
- Brick Fence
- Fence is in good condition
- Rectangular Lot
- Level Lot
- Sprinklers Throughout Yard
- Lawn
- Back Yard
HOA Fees
- $165 Monthly HOA Fees
Parking
- 2 Car Direct Access Garage
- Parking Available
- Single Garage Door
- Garage Door Opener
Home Design
- Contemporary Architecture
- Slab Foundation
- Fire Rated Drywall
- Wood Siding
- Pre-Cast Concrete Construction
- Stucco
Interior Spaces
- 3,201 Sq Ft Home
- 2-Story Property
- Open Floorplan
- Crown Molding
- Ceiling Fan
- Recessed Lighting
- Fireplace With Gas Starter
- Entrance Foyer
- Family Room with Fireplace
- Great Room
- Living Room
- Dining Room
- Storage
- Wood Flooring
- Fire and Smoke Detector
Kitchen
- Breakfast Area or Nook
- Breakfast Bar
- Double Oven
- Gas Range
- Microwave
- Dishwasher
- Kitchen Island
- Granite Countertops
- Corian Countertops
- Disposal
Bedrooms and Bathrooms
- 4 Bedrooms
- Main Floor Bedroom
- Walk-In Closet
- Dressing Area
- Bidet
Laundry
- Laundry Room
- Laundry on upper level
- Gas Dryer Hookup
Outdoor Features
- Heated In Ground Pool
- Wood patio
Location
- Urban Location
Utilities
- Two cooling system units
- Central Heating and Cooling System
- Satellite Dish
- Cable TV Available
Listing and Financial Details
- Tax Lot 84
- Tax Tract Number 16507
- Assessor Parcel Number 43438226
Community Details
Overview
- Tustin Filed Ii Association
- Built by John Laing Home
Amenities
- Community Barbecue Grill
Recreation
- Community Playground
- Community Pool
- Community Spa
Ownership History
Purchase Details
Home Financials for this Owner
Home Financials are based on the most recent Mortgage that was taken out on this home.Purchase Details
Purchase Details
Home Financials for this Owner
Home Financials are based on the most recent Mortgage that was taken out on this home.Similar Home in Tustin, CA
Home Values in the Area
Average Home Value in this Area
Purchase History
| Date | Buyer | Sale Price | Title Company |
|---|---|---|---|
| Xu Gang | $1,220,000 | Fidelity National Title | |
| Han Juhee | -- | None Available | |
| Han Heungsoo | $1,095,500 | Chicago Title |
Mortgage History
| Date | Status | Borrower | Loan Amount |
|---|---|---|---|
| Open | Xu Gang | $732,000 | |
| Previous Owner | Han Juhee | $625,500 | |
| Previous Owner | Han Heungsoo | $672,000 | |
| Previous Owner | Han Heungsoo | $876,015 |
Property History
| Date | Event | Price | Change | Sq Ft Price |
|---|---|---|---|---|
| 06/24/2016 06/24/16 | Sold | $1,220,000 | -2.8% | $381 / Sq Ft |
| 04/05/2016 04/05/16 | Pending | -- | -- | -- |
| 02/26/2016 02/26/16 | For Sale | $1,255,000 | -- | $392 / Sq Ft |
Tax History Compared to Growth
Tax History
| Year | Tax Paid | Tax Assessment Tax Assessment Total Assessment is a certain percentage of the fair market value that is determined by local assessors to be the total taxable value of land and additions on the property. | Land | Improvement |
|---|---|---|---|---|
| 2024 | $18,544 | $1,415,911 | $821,771 | $594,140 |
| 2023 | $18,106 | $1,388,149 | $805,658 | $582,491 |
| 2022 | $17,781 | $1,360,931 | $789,861 | $571,070 |
| 2021 | $17,440 | $1,334,247 | $774,374 | $559,873 |
| 2020 | $17,342 | $1,320,566 | $766,433 | $554,133 |
| 2019 | $16,984 | $1,294,673 | $751,405 | $543,268 |
| 2018 | $16,736 | $1,269,288 | $736,672 | $532,616 |
| 2017 | $16,415 | $1,244,400 | $722,227 | $522,173 |
| 2016 | $14,962 | $1,143,000 | $531,507 | $611,493 |
| 2015 | $14,315 | $1,081,000 | $469,507 | $611,493 |
| 2014 | $13,301 | $988,521 | $377,028 | $611,493 |
Agents Affiliated with this Home
-
H
Seller's Agent in 2016
Heungsoo Han
Uniti Realty
-
Gexin Tang

Buyer's Agent in 2016
Gexin Tang
RE/MAX
(949) 836-1888
25 Total Sales
Map
Source: California Regional Multiple Listing Service (CRMLS)
MLS Number: OC16039689
APN: 434-382-26
- 369 Deerfield Ave Unit 35
- 264 Blue Sky Dr Unit 264
- 174 Zephyr Run
- 154 Saint James Unit 53
- 2 Altezza
- 3621 Myrtle St
- 220 Barnes Rd
- 52 Honey Locust
- 5 Deerwood W
- 91 Barnes Rd
- 59 Juneberry Unit 20
- 430 Transport
- 421 Transport
- 159 Waypoint
- 31 Snowdrop Tree
- 11 Santa Cruz Aisle
- 29 Water Lily
- 18 Blazing Star
- 1706 Solvay Aisle Unit 109
- 1703 Solvay Aisle Unit 106
- 657 Loran Way
- 659 Loran Way
- 1332 Sun Dial Dr
- 1334 Sun Dial Dr
- 756 Clark Way
- 758 Clark Way
- 1336 Sun Dial Dr
- 760 Clark Way
- 656 Loran Way
- 656 Loran Way
- 1322 Sun Dial Dr
- 658 Loran Way
- 660 Loran Way
- 1320 Sun Dial Dr
- 1486 Voyager Dr
- 1488 Voyager Dr
- 1484 Voyager Dr
- 1346 Sun Dial Dr
- 757 Clark Way
- 1490 Voyager Dr
