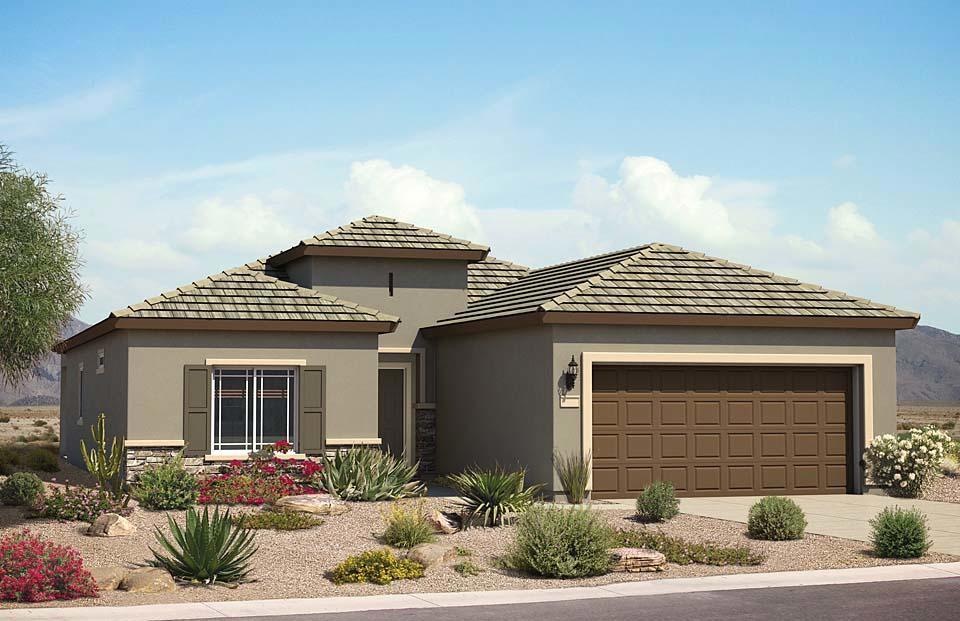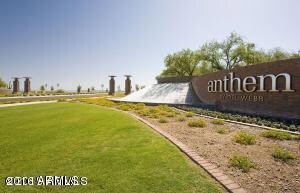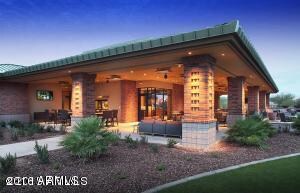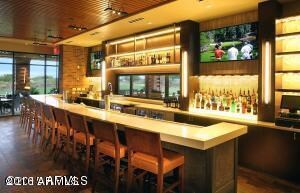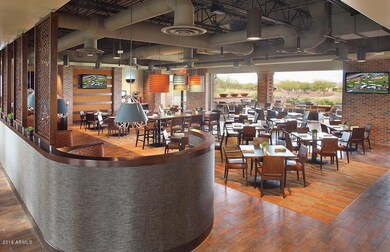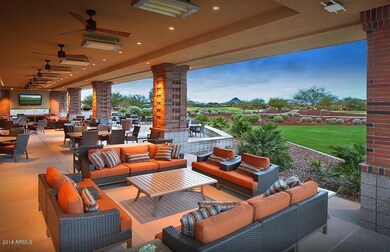
6570 W Sonoma Way Florence, AZ 85132
Anthem at Merrill Ranch NeighborhoodEstimated Value: $357,489 - $386,000
Highlights
- Golf Course Community
- Clubhouse
- Heated Community Pool
- Fitness Center
- Granite Countertops
- Tennis Courts
About This Home
As of June 2021This Senita is located in Odyssey community close to 65 Acre Park, K-8 Anthem Elementary School and Community Center. The home features an open kitchen with staggered lux Sonoma slate kitchen cabinets ''eased Oceana granite/quartz countertops with a freestanding whirlpool luxury ss gas range, microwave and dishwasher. Beautiful oversize tile is located throughout the home except for the bedrooms. The owner's suite has framed walk-in shower and upgraded tile surrounds along with large walk-in closet. The rear covered patio goes across the entire rear of the home making it great for entertaining and BBQ's. The home has impressive ''Drift of Mist'' two tone paint giving home a custom feel, nice north/south lot close to community park. Hurry in, this popular floor plan will sell fast.
Last Listed By
Jeremy Smith
PCD Realty, LLC License #BR542318000 Listed on: 04/13/2021
Home Details
Home Type
- Single Family
Est. Annual Taxes
- $307
Year Built
- Built in 2021 | Under Construction
Lot Details
- 5,751 Sq Ft Lot
- Desert faces the front of the property
- Block Wall Fence
HOA Fees
- $134 Monthly HOA Fees
Parking
- 2 Car Garage
- Garage Door Opener
Home Design
- Wood Frame Construction
- Cellulose Insulation
- Tile Roof
- Concrete Roof
- Stucco
Interior Spaces
- 1,780 Sq Ft Home
- 1-Story Property
- Ceiling height of 9 feet or more
- Double Pane Windows
- ENERGY STAR Qualified Windows with Low Emissivity
- Vinyl Clad Windows
Kitchen
- Eat-In Kitchen
- Breakfast Bar
- Built-In Microwave
- Dishwasher
- Kitchen Island
- Granite Countertops
Flooring
- Carpet
- Tile
Bedrooms and Bathrooms
- 3 Bedrooms
- Walk-In Closet
- 2 Bathrooms
- Dual Vanity Sinks in Primary Bathroom
Laundry
- Laundry in unit
- Washer and Dryer Hookup
Schools
- Anthem Elementary School - Florence
- Florence High School
Utilities
- Refrigerated Cooling System
- Heating System Uses Natural Gas
- Tankless Water Heater
- Water Softener
- High Speed Internet
- Cable TV Available
Additional Features
- Mechanical Fresh Air
- Covered patio or porch
Listing and Financial Details
- Home warranty included in the sale of the property
- Legal Lot and Block 20 / 55
- Assessor Parcel Number 211-14-105
Community Details
Overview
- Association fees include ground maintenance
- Aam Association, Phone Number (602) 906-4940
- Built by PULTE HOME CORPORATION LLC
- Merrill Ranch Unit 55 2017094165 Subdivision, Senita Floorplan
- FHA/VA Approved Complex
Amenities
- Clubhouse
- Recreation Room
Recreation
- Golf Course Community
- Tennis Courts
- Community Playground
- Fitness Center
- Heated Community Pool
- Bike Trail
Ownership History
Purchase Details
Home Financials for this Owner
Home Financials are based on the most recent Mortgage that was taken out on this home.Similar Homes in Florence, AZ
Home Values in the Area
Average Home Value in this Area
Purchase History
| Date | Buyer | Sale Price | Title Company |
|---|---|---|---|
| Delgado Carolyn M | $358,990 | Pgp Title Inc |
Mortgage History
| Date | Status | Borrower | Loan Amount |
|---|---|---|---|
| Open | Delgado Carolyn M | $287,192 |
Property History
| Date | Event | Price | Change | Sq Ft Price |
|---|---|---|---|---|
| 06/30/2021 06/30/21 | Sold | $358,990 | 0.0% | $202 / Sq Ft |
| 04/18/2021 04/18/21 | Pending | -- | -- | -- |
| 04/13/2021 04/13/21 | For Sale | $358,990 | -- | $202 / Sq Ft |
Tax History Compared to Growth
Tax History
| Year | Tax Paid | Tax Assessment Tax Assessment Total Assessment is a certain percentage of the fair market value that is determined by local assessors to be the total taxable value of land and additions on the property. | Land | Improvement |
|---|---|---|---|---|
| 2025 | $2,600 | $33,532 | -- | -- |
| 2024 | $2,081 | $43,116 | -- | -- |
| 2023 | $2,081 | $28,462 | $1,150 | $27,312 |
| 2022 | $2,252 | $1,725 | $1,725 | $0 |
| 2021 | $341 | $2,240 | $0 | $0 |
| 2020 | $307 | $2,240 | $0 | $0 |
Agents Affiliated with this Home
-
J
Seller's Agent in 2021
Jeremy Smith
PCD Realty, LLC
-
Lisa Fennewald
L
Buyer's Agent in 2021
Lisa Fennewald
HomeSmart Lifestyles
(480) 321-8100
1 in this area
27 Total Sales
Map
Source: Arizona Regional Multiple Listing Service (ARMLS)
MLS Number: 6220913
APN: 211-14-105
- 6375 W Sonoma Way
- 6546 W Georgetown Way
- 6706 W Sonoma Way
- 6455 W Millerton Ct
- 6709 W Pleasant Oak Ct
- 6460 W Springfield Way
- 6364 W Springfield Way
- 2444 N Crestwood Dr
- 6656 W Springfield Way
- 6247 W Georgetown Way
- 2525 N Riverside Dr
- 2649 N Riverside Dr
- 2373 N Riverside Dr
- 2681 N Riverside Dr
- 2316 N Crestwood Dr
- 6865 W Sonoma Way
- 2881 N Riverside Dr
- 6331 W Desert Blossom Way
- 6688 W Desert Blossom Way
- 6962 W Sonoma Way
- 6570 W Sonoma Way
- 6584 W Sonoma Way
- 6556 W Sonoma Way
- 6598 W Sonoma Way
- 6544 W Sonoma Way
- 6571 W Rushmore Way
- 6610 W Sonoma Way
- 6557 W Rushmore Way
- 6595 W Rushmore Way
- 6573 W Sonoma Way
- 6559 W Sonoma Way
- 6543 W Rushmore Way
- 6607 W Rushmore Way
- 6587 W Sonoma Way
- 6545 W Sonoma Way
- 6601 W Sonoma Way
- 6624 W Sonoma Way
- 6531 W Rushmore Way
- 6520 W Sonoma Way
- 6619 W Rushmore Way
