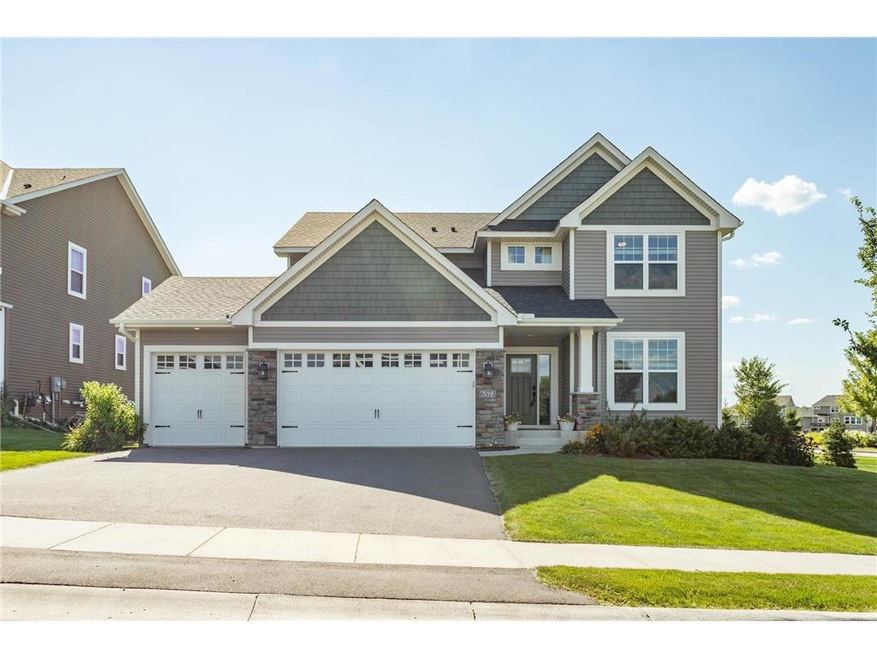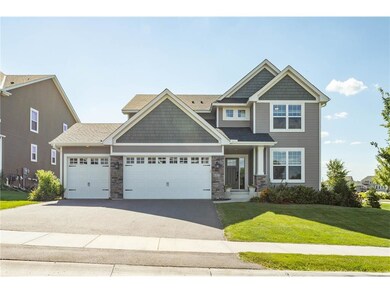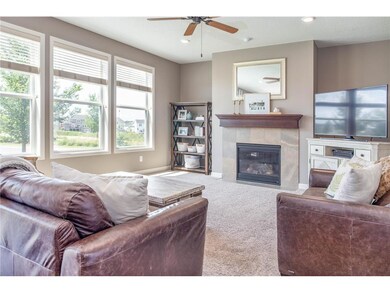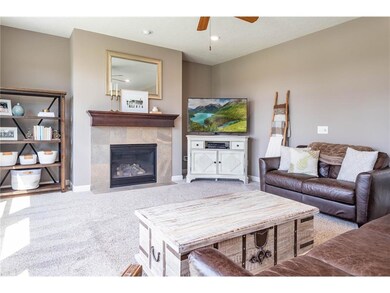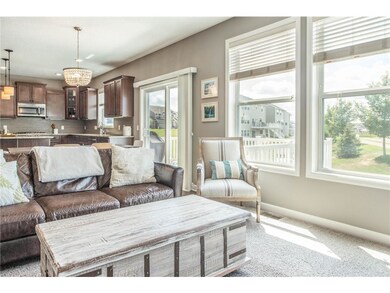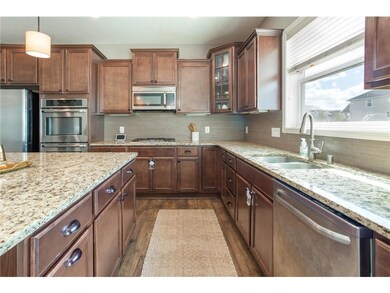
6573 Bridle Path Corcoran, MN 55340
Highlights
- Deck
- Wood Flooring
- Great Room
- Wayzata Central Middle School Rated A+
- Corner Lot
- Porch
About This Home
As of November 2020Beautiful, meticulously maintained, east facing home on a corner lot! Main floor boasts gleaming hardwood floors, natural woodwork, and abundant natural light throughout. Gourmet kitchen features huge center island with granite countertops, under-cabinet lighting, stainless steel appliances, and walk-in pantry! Mudroom conveniently located off of the large 3-car garage with built-in bench and walk-in coat/shoe closet. Main floor office and 3/4 bath, perfect for working from home or entertaining guests! Upper level features spacious master suite, and 3 more large bedrooms with second floor laundry for easy
access! Room for rest and relaxation in the lower level with huge family room and flex space, along with 5th bed and 3/4 bath! Enjoy the outdoors on the gorgeous deck overlooking large yard with in-ground sprinkler system. So much to love. Come see for yourself!
Home Details
Home Type
- Single Family
Est. Annual Taxes
- $6,940
Year Built
- Built in 2016
Lot Details
- 0.33 Acre Lot
- Lot Dimensions are 137x191x10x196
- Corner Lot
- Sprinkler System
- Few Trees
HOA Fees
- $43 Monthly HOA Fees
Parking
- 3 Car Attached Garage
- Garage Door Opener
Home Design
- Poured Concrete
- Pitched Roof
- Asphalt Shingled Roof
- Stone Siding
- Vinyl Siding
Interior Spaces
- 2-Story Property
- Woodwork
- Ceiling Fan
- Gas Fireplace
- French Doors
- Panel Doors
- Great Room
- Family Room
- Living Room with Fireplace
Kitchen
- Built-In Oven
- Cooktop
- Microwave
- Dishwasher
- Kitchen Island
- Disposal
Flooring
- Wood
- Tile
Bedrooms and Bathrooms
- 5 Bedrooms
Laundry
- Dryer
- Washer
Basement
- Basement Fills Entire Space Under The House
- Basement Storage
- Natural lighting in basement
Eco-Friendly Details
- Air Exchanger
Outdoor Features
- Deck
- Porch
Utilities
- Forced Air Heating and Cooling System
- Vented Exhaust Fan
- Water Softener is Owned
Community Details
- Association fees include professional mgmt, shared amenities
- Associa Minnesota Association
- Ravinia 2Nd Add Subdivision
Listing and Financial Details
- Assessor Parcel Number 3611923410016
Ownership History
Purchase Details
Home Financials for this Owner
Home Financials are based on the most recent Mortgage that was taken out on this home.Purchase Details
Purchase Details
Home Financials for this Owner
Home Financials are based on the most recent Mortgage that was taken out on this home.Map
Similar Homes in the area
Home Values in the Area
Average Home Value in this Area
Purchase History
| Date | Type | Sale Price | Title Company |
|---|---|---|---|
| Warranty Deed | $575,000 | Trademark Title Services Inc | |
| Warranty Deed | $575,000 | Stewart Title Guaranty Co | |
| Limited Warranty Deed | $489,000 | North American Title Company | |
| Deed | $575,000 | -- |
Mortgage History
| Date | Status | Loan Amount | Loan Type |
|---|---|---|---|
| Previous Owner | $460,000 | New Conventional | |
| Previous Owner | $391,200 | New Conventional |
Property History
| Date | Event | Price | Change | Sq Ft Price |
|---|---|---|---|---|
| 11/04/2020 11/04/20 | Sold | $575,000 | 0.0% | $154 / Sq Ft |
| 10/02/2020 10/02/20 | Pending | -- | -- | -- |
| 09/21/2020 09/21/20 | Off Market | $575,000 | -- | -- |
| 08/06/2020 08/06/20 | For Sale | $584,900 | -- | $157 / Sq Ft |
Tax History
| Year | Tax Paid | Tax Assessment Tax Assessment Total Assessment is a certain percentage of the fair market value that is determined by local assessors to be the total taxable value of land and additions on the property. | Land | Improvement |
|---|---|---|---|---|
| 2023 | $8,955 | $685,700 | $175,800 | $509,900 |
| 2022 | $7,532 | $643,000 | $162,000 | $481,000 |
| 2021 | $7,290 | $542,000 | $130,000 | $412,000 |
| 2020 | $6,940 | $525,000 | $125,000 | $400,000 |
| 2019 | $6,942 | $486,000 | $125,000 | $361,000 |
| 2018 | $6,668 | $486,000 | $125,000 | $361,000 |
| 2017 | $717 | $76,000 | $76,000 | $0 |
| 2016 | $925 | $0 | $0 | $0 |
Source: NorthstarMLS
MLS Number: NST5633306
APN: 36-119-23-41-0016
- 19237 Paddock Ln
- 1988 Leaping Deer Cir
- 19179 66th Ave N
- 19010 63rd Place N
- 6433 Bluestem Cir
- 6704 Coach House Ln
- 19107 63rd Ave N
- 6312 Larkspur Ln
- 6310 Larkspur Ln
- 6308 Larkspur Ln
- 6306 Larkspur Ln
- 6304 Larkspur Ln
- 6302 Larkspur Ln
- 19442 Sunflower Ct
- 19162 62nd Ave N
- 19265 Goldenrod Trail
- 19273 Goldenrod Trail
- 19277 Goldenrod Trail
- 19102 62nd Ave N
- 19177 62nd Ave N
